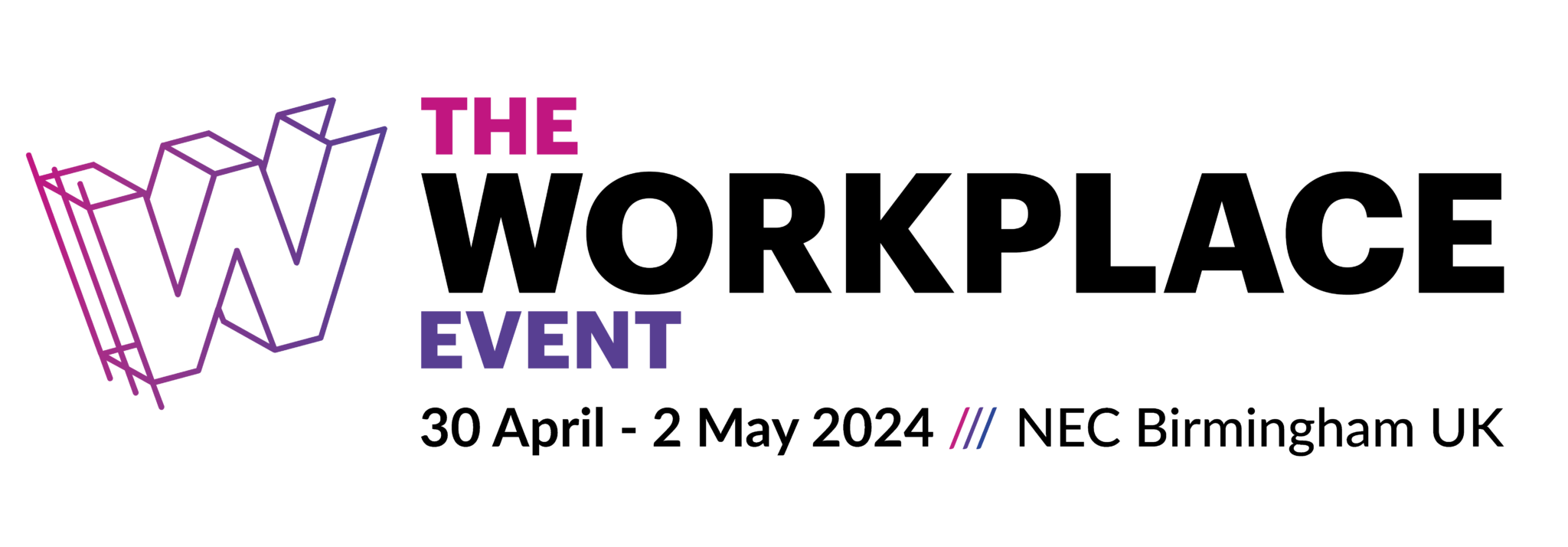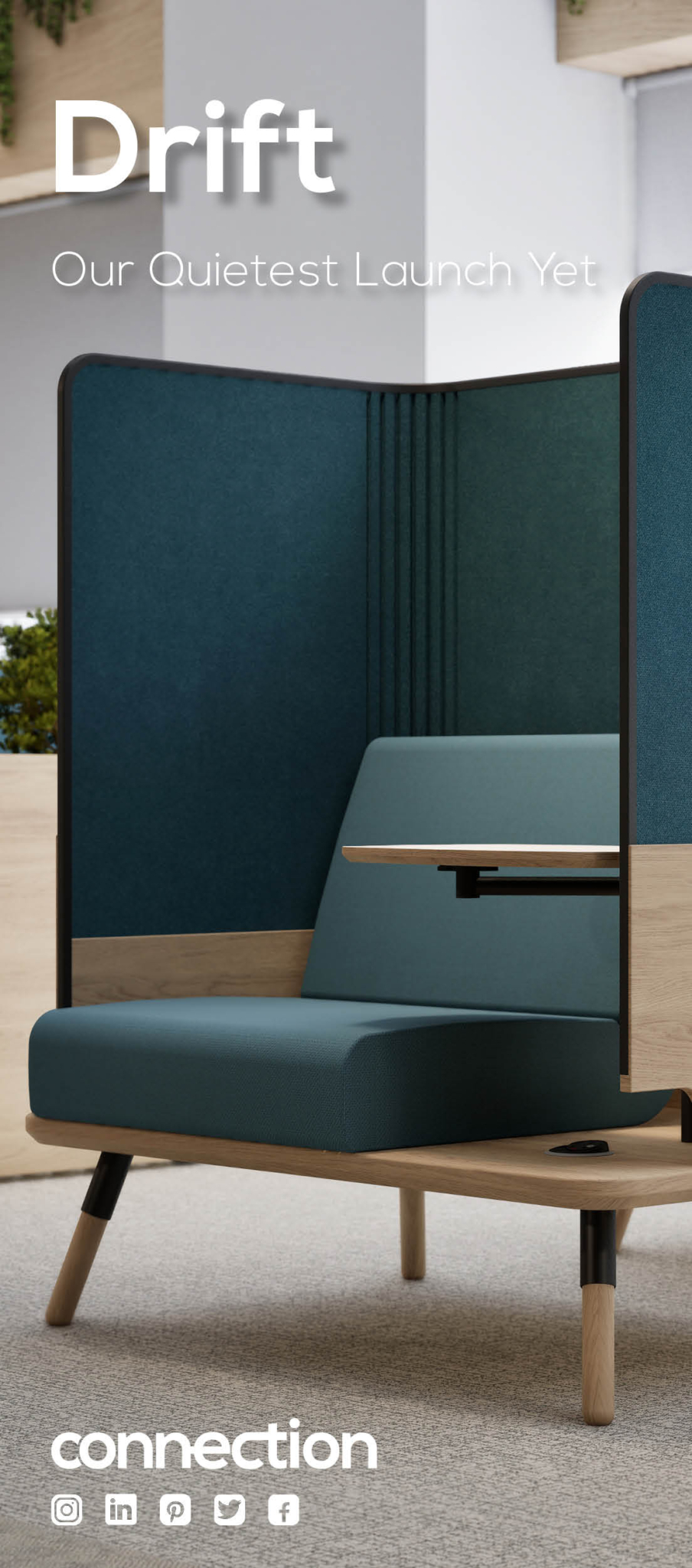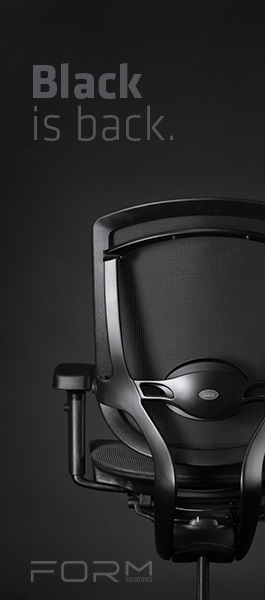 The coworking segment of the real estate business is poised for exponential growth in the coming years, as the number of market players around the world today continues to increase. With humble beginnings in an economic recession, the shared workspace trend has captivated both the start-up entrepreneur and the remote corporate worker, alike. This success is due, in large part, to the fact that the coworking model provides an opportunity for a wealth of amenities that go far beyond the traditional office’s standard desk space. These shared, multi-functional facilities are carefully designed to be both vibrant and personable, with endless opportunities for community collaboration and innovation.
The coworking segment of the real estate business is poised for exponential growth in the coming years, as the number of market players around the world today continues to increase. With humble beginnings in an economic recession, the shared workspace trend has captivated both the start-up entrepreneur and the remote corporate worker, alike. This success is due, in large part, to the fact that the coworking model provides an opportunity for a wealth of amenities that go far beyond the traditional office’s standard desk space. These shared, multi-functional facilities are carefully designed to be both vibrant and personable, with endless opportunities for community collaboration and innovation.
There are a few basic elements that all office designs must incorporate, regardless of layout or occupancy. A workplace interior must have ample space for employees to interact with one another and work independently, with spacious desks arranged to provide adequate room for each worker to pass through comfortably. In order to work productively, the right level of air temperature and quality must be taken into account in the design of any office, and lighting schemes must be chosen so that fixtures are not bearing down on a workstation, as direct lighting causes a glare on computer or tablet screens. While these design features are standard across the board, there are many others that are unique to the coworking sector.
 Coworking office design takes the very best elements from both traditional plans and open-office layouts, creating customized experiences for each worker as unique as the companies that occupy the space. Less formal than open seating and more dynamic than classic cubicles, the design of the shared office caters to the multitude of workstyles housed within a single facility. Private offices are swapped for group meeting rooms equipped with the latest technology, and communal areas are transformed with bright palettes and sensory elements like selected fragrances or mood lighting, offering hubs where entrepreneurs can mingle and get inspired.
Coworking office design takes the very best elements from both traditional plans and open-office layouts, creating customized experiences for each worker as unique as the companies that occupy the space. Less formal than open seating and more dynamic than classic cubicles, the design of the shared office caters to the multitude of workstyles housed within a single facility. Private offices are swapped for group meeting rooms equipped with the latest technology, and communal areas are transformed with bright palettes and sensory elements like selected fragrances or mood lighting, offering hubs where entrepreneurs can mingle and get inspired.
Whether it’s a company of one or of many, the appeal of the coworking office lies in the design of the available amenities. Expanding on those offered in traditional offices, coworking office amenities challenge how many different experiences a workplace can truly offer. From a collaborative discussion within a soft-seating lounge of varied materials to a quiet escape inside a themed environment or private phone booth, each of these experiences encourages both productivity and the free flow of ideas. Designed to increase the level of excitement and intrigue, these features are key to the design as they offer the sense of community that work-from-home entrepreneurs are seeking to ignite ideas and forge working relationships. At the same time, these spaces balance one another, as the heavily concentrated, micro-environments offer a reprieve where workers can bury themselves in a book or a laptop awayfrom the chatter and distraction of an open lounge.
 For example, private phone booths can be incorporated into the shared workspace design to create a heavily concentrated experience. These micro environment allow workers to be visually stimulated in a purposefully playful spaces that have been thoughtfully decorated with props, bright colors, interesting textures, and soft-to-hard seating. These opportunities allow a sense of escape from the more open work environments, allowing users to feel comfortable, engaged, and inspired. The creation of these micro set-design-like environments is balanced by the macro spaces, helping to increase the level of intrigue, interaction and collaboration.
For example, private phone booths can be incorporated into the shared workspace design to create a heavily concentrated experience. These micro environment allow workers to be visually stimulated in a purposefully playful spaces that have been thoughtfully decorated with props, bright colors, interesting textures, and soft-to-hard seating. These opportunities allow a sense of escape from the more open work environments, allowing users to feel comfortable, engaged, and inspired. The creation of these micro set-design-like environments is balanced by the macro spaces, helping to increase the level of intrigue, interaction and collaboration.
Coworking office design also allows for greater innovation in the amenities that a workplace can offer, some that might not be approved or even considered within more traditional office spaces. From grooming services like barber shops and nail salons to full service coffee shops and bars, the shared work environment opens up the floor for opportunities to create experiences and provide services that go outside, and even challenge, what is seen as a typical offering for an office. Moreover, coworking office design encourages a blurring of the lines between what should be even considered standard for the workplace, as more and more people are asking for amenities that go above and beyond free coffee in the breakroom. Additionally, by approaching coworking office design through an unbranded, non-corporate lense, the flexibility allows for an added comfort level reminiscent of residential interiors.
 In order to keep rent prices for these innovative, experiential working environments affordable for start-ups on a budget, coworking spaces are commonly constructed to be multi-use. A spacious floorplan and flexible furnishings allow for easy conversion into an after-hours event space. That added layer of functionality not only helps keep costs low, but also helps to attract the best possible mix of creatives and techies. In the absence of a broader “company culture,” those distinct backgrounds come together to produce a truly vibrant and dynamic working community—an environment in which workers have the freedom to pursue their own, personalized culture, especially in cases where the individual is the company.
In order to keep rent prices for these innovative, experiential working environments affordable for start-ups on a budget, coworking spaces are commonly constructed to be multi-use. A spacious floorplan and flexible furnishings allow for easy conversion into an after-hours event space. That added layer of functionality not only helps keep costs low, but also helps to attract the best possible mix of creatives and techies. In the absence of a broader “company culture,” those distinct backgrounds come together to produce a truly vibrant and dynamic working community—an environment in which workers have the freedom to pursue their own, personalized culture, especially in cases where the individual is the company.
That strong sense of individuality is essential to the design of the coworking office, due to the recent proliferation of coworking brands alongside the influx of Generation Z workers—both of whom are constantly looking for ways to differentiate themselves. These true digital natives tend to be more enterprising than their predecessors, seeking out workplaces that are less formal and offer more avenues for collaboration and innovation with talented peers. The coworking office encourages that entrepreneurial state of mind, and large corporate innovation teams have started to capitalize on the opportunity to see what that young talent is doing. As a result, the coworking office provides an environment in which a variety of different lifestyles, industries, and generations can work alongside and learn from one another, creating a social network of its own.
_____________________________________
 Ajay Chopra is the founding principal of Echo Design + Architecture. Completed projects innovative office spaces such as the recently completed Chelsea location for Alley, as featured in this piece, the offices for digital-advertising firm Yield-Mo and the New York headquarters for Foursquare, as well as high-end residential and retail builds, temporary installations, and a wide range of other creative works.
Ajay Chopra is the founding principal of Echo Design + Architecture. Completed projects innovative office spaces such as the recently completed Chelsea location for Alley, as featured in this piece, the offices for digital-advertising firm Yield-Mo and the New York headquarters for Foursquare, as well as high-end residential and retail builds, temporary installations, and a wide range of other creative works.



















May 17, 2017
A nuanced approach to the design of the coworking office 0
by Ajay Chopra • Comment, Flexible working, Workplace design
There are a few basic elements that all office designs must incorporate, regardless of layout or occupancy. A workplace interior must have ample space for employees to interact with one another and work independently, with spacious desks arranged to provide adequate room for each worker to pass through comfortably. In order to work productively, the right level of air temperature and quality must be taken into account in the design of any office, and lighting schemes must be chosen so that fixtures are not bearing down on a workstation, as direct lighting causes a glare on computer or tablet screens. While these design features are standard across the board, there are many others that are unique to the coworking sector.
Whether it’s a company of one or of many, the appeal of the coworking office lies in the design of the available amenities. Expanding on those offered in traditional offices, coworking office amenities challenge how many different experiences a workplace can truly offer. From a collaborative discussion within a soft-seating lounge of varied materials to a quiet escape inside a themed environment or private phone booth, each of these experiences encourages both productivity and the free flow of ideas. Designed to increase the level of excitement and intrigue, these features are key to the design as they offer the sense of community that work-from-home entrepreneurs are seeking to ignite ideas and forge working relationships. At the same time, these spaces balance one another, as the heavily concentrated, micro-environments offer a reprieve where workers can bury themselves in a book or a laptop awayfrom the chatter and distraction of an open lounge.
Coworking office design also allows for greater innovation in the amenities that a workplace can offer, some that might not be approved or even considered within more traditional office spaces. From grooming services like barber shops and nail salons to full service coffee shops and bars, the shared work environment opens up the floor for opportunities to create experiences and provide services that go outside, and even challenge, what is seen as a typical offering for an office. Moreover, coworking office design encourages a blurring of the lines between what should be even considered standard for the workplace, as more and more people are asking for amenities that go above and beyond free coffee in the breakroom. Additionally, by approaching coworking office design through an unbranded, non-corporate lense, the flexibility allows for an added comfort level reminiscent of residential interiors.
That strong sense of individuality is essential to the design of the coworking office, due to the recent proliferation of coworking brands alongside the influx of Generation Z workers—both of whom are constantly looking for ways to differentiate themselves. These true digital natives tend to be more enterprising than their predecessors, seeking out workplaces that are less formal and offer more avenues for collaboration and innovation with talented peers. The coworking office encourages that entrepreneurial state of mind, and large corporate innovation teams have started to capitalize on the opportunity to see what that young talent is doing. As a result, the coworking office provides an environment in which a variety of different lifestyles, industries, and generations can work alongside and learn from one another, creating a social network of its own.
_____________________________________