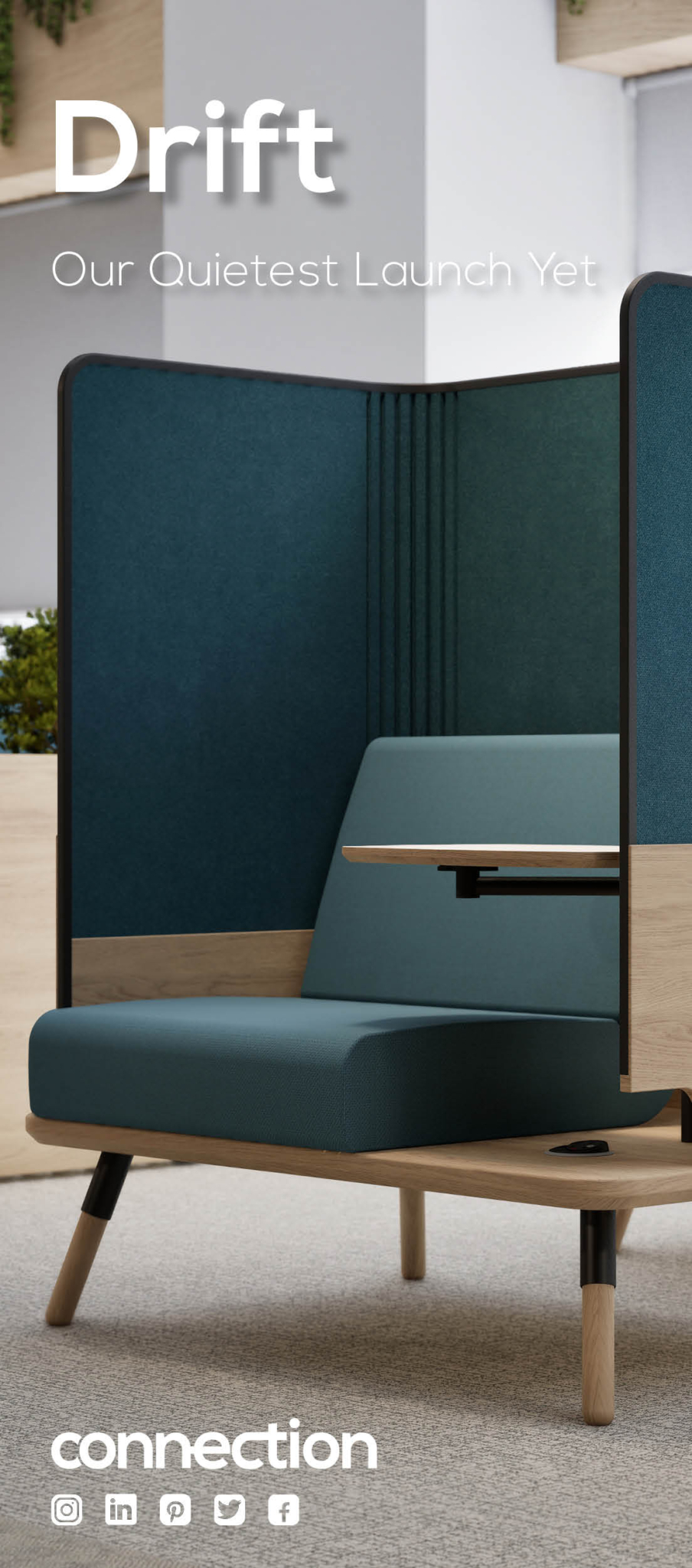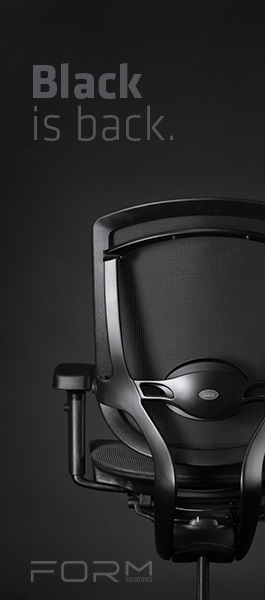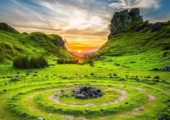June 24, 2015
CTBUH announces winners of best tall buildings awards for 2015
 The Council on Tall Buildings and Urban Habitat has announced the winners of the Best Tall Building Awards for 2015. The winners were selected from a pool of 123 entries based on an evaluation by a panel of industry experts. The organisers claim that not only do the winners exemplify best practice they also advocate ‘improvements in every aspect of performance, including those that have the greatest positive effect on the people who use these buildings and the cities they inhabit’. Many of this year’s winners demonstrate a commitment to sustainability, especially those that make use of greenery to enhance the looks and environmental credentials of the building. The organisers also note that buildings are better integrated into their surroundings which ‘has been a long-needed requirement’. The Best Tall Buildings have been named from 33 countries in four competing regions.
The Council on Tall Buildings and Urban Habitat has announced the winners of the Best Tall Building Awards for 2015. The winners were selected from a pool of 123 entries based on an evaluation by a panel of industry experts. The organisers claim that not only do the winners exemplify best practice they also advocate ‘improvements in every aspect of performance, including those that have the greatest positive effect on the people who use these buildings and the cities they inhabit’. Many of this year’s winners demonstrate a commitment to sustainability, especially those that make use of greenery to enhance the looks and environmental credentials of the building. The organisers also note that buildings are better integrated into their surroundings which ‘has been a long-needed requirement’. The Best Tall Buildings have been named from 33 countries in four competing regions.
 One World Trade Center is a bold new icon for New York City built on the World Trade Center site, whose design acknowledges the adjacent memorial, and whose symbolic importance to the city and the country cannot be overstated. Its form calls to mind several classical New York skyscrapers for which the city is best recognized. The building had high design expectations which the jury felt were met and exceeded.
One World Trade Center is a bold new icon for New York City built on the World Trade Center site, whose design acknowledges the adjacent memorial, and whose symbolic importance to the city and the country cannot be overstated. Its form calls to mind several classical New York skyscrapers for which the city is best recognized. The building had high design expectations which the jury felt were met and exceeded.
 CapitaGreen is outstanding in that green living vegetation covers 55 percent of the perimeter of its façade, giving the landmark its iconic appearance. The jury noted that the building presented a new way forward for high-rise vegetated façades by placing them within the double skin, offering the potential for solar shade and even agricultural output, as well as environmental and psychological benefits.
CapitaGreen is outstanding in that green living vegetation covers 55 percent of the perimeter of its façade, giving the landmark its iconic appearance. The jury noted that the building presented a new way forward for high-rise vegetated façades by placing them within the double skin, offering the potential for solar shade and even agricultural output, as well as environmental and psychological benefits.
See Asia & Australasia Finalists
 Bosco Verticale is unprecedented in its deployment of greenery at such scale and height. The building’s intensive “living façade,” incorporating numerous trees and 90+ species of vegetation, is an active interface to the surrounding environment. The scheme is exceptional in that the plants act as an extension of the tower’s exterior envelope. The jury called this exploration of the viability of greenery at such heights groundbreaking.
Bosco Verticale is unprecedented in its deployment of greenery at such scale and height. The building’s intensive “living façade,” incorporating numerous trees and 90+ species of vegetation, is an active interface to the surrounding environment. The scheme is exceptional in that the plants act as an extension of the tower’s exterior envelope. The jury called this exploration of the viability of greenery at such heights groundbreaking.
 Burj Mohammed Bin Rashid Tower blends into its cultural and geographic context both through its design and its use. The jury appreciated that the tower’s undulating cladding creates a mirage effect that alludes to its desert ambience. A marketplace based on the traditional souk, with offerings ranging from modern luxury goods to regional artisanal crafts, helps integrate the tower to its surroundings.
Burj Mohammed Bin Rashid Tower blends into its cultural and geographic context both through its design and its use. The jury appreciated that the tower’s undulating cladding creates a mirage effect that alludes to its desert ambience. A marketplace based on the traditional souk, with offerings ranging from modern luxury goods to regional artisanal crafts, helps integrate the tower to its surroundings.
See Middle East & Africa Finalists
An overall winner for the “Best Tall Building Worldwide” will be selected from these four regional winners, and announced at an elegant dinner following the CTBUH 14th Annual Awards Symposium, to take place at the Illinois Institute of Technology, Chicago, on November 12. The Symposium itself will feature an exciting series of presentations from the owners and architects of each building. Winners and finalists will also be featured in the annual CTBUH Awards Book, published in conjunction with Images Publishing and distributed internationally each year.
Detailed Project Information
Americas Winner: One World Trade Center
One World Trade Center is a new landmark for New York City rising from the northwest corner of the 16-acre (six-hectare) World Trade Center site. The building’s podium has a square plan that matches the dimensions of the first World Trade Center towers, while its roof and parapet heights also symbolically reference the heights of the original buildings. The tower’s eight stainless-steel edges also recall the reflective corners of the first twin towers. Its four corners slope gently from the first office level inward until, at the roof, the floor plan again forms a square but rotated 45 degrees from the base quadrangle, and with a reduced dimension. Depending on the viewer’s perspective and angle of light, in turn, One World Trade Center appears as a rectangular solid or a tapering obelisk.
A luminous glass curtain wall sheaths the tower on all sides from the 20th floor to the observatory, which contributes to the tower’s crystalline elegance.. Designers worked with industry experts to develop glass of unprecedented scale, capable of withstanding the wind loads of supertall construction while meeting stringent security requirements. Insulated glass units span the full floor-to-floor height of each story with no intermediate mullions – a first in skyscraper construction. See the building profile on The Skyscraper Center.
“One World Trade Center is of undeniable importance to the Americas as well as the World. The building had high design expectations which the jury felt were met and exceeded. The design for One World Trade Center pays homage to the original tower’s design with its similar form and height. In a contemporary way the tower evokes the slender, elegant, tapering form of other great New York City icons such as the Chrysler Building and Empire State Building. The design of the building add a new landmark to New York City’s famous skyline.”
– James Parakh, O.A.A, City Planning Department, Toronto, Canada
Asia & Australasia Winner: CapitaGreen
CapitaGreen is located within Singapore’s central business district and in close proximity to the extended downtown Marina Bay. Greeting those entering the structure is an expansive lobby that has a triple-height ceiling and handcrafted Kakiotoshi (earth plaster) walls. Along with its ornate design, the building is unique in that it became the first in Singapore to use Supercrete, an ultra-high-strength concrete which significantly reduced the amount of concrete needed, resulting in a savings of energy and manpower.
The building is designed like a plant growing towards the sky. Green living vegetation covers 55 percent of the perimeter of its façade, giving the landmark its iconic appearance. Its innovative double-skin façade features an outer layer of frameless glass and an inner envelope of double-glazed floor-to-ceiling glass that reduces solar heat gain by up to 26 percent. At the top of the tower, a petal-like structure serves as a wind scoop to draw in the cooler, cleaner air from above and channel it though a cool void that penetrates all 34 stories of the building delivering fresh air to tenants. See the building profile on The Skyscraper Center.
“CapitaGreen indicates a new way forward for high-rise vegetated façades by placing them within the double skin. This offers the potential for solar shade and even agricultural output, as well as environmental and psychological benefits. The way CapitaGreen’s ‘living wall’ connects a series of indoor and outdoor communal gardens, culminating in the grand roof terrace, is also commendable.”
– Antony Wood, Executive Director, CTBUH, Chicago
Europe Winner: Bosco Verticale
Bosco Verticale, literally “Vertical Forest,” is one of the most intensive living green façades ever realized. It utilizes an architectural concept that replaces traditional cladding materials with screens of vegetation creating a distinct microclimate that works to improve the sustainability of the structure. This type of design creates an urban ecosystem that encourages interaction between the flora, fauna, and the apartments’ residents. The tower is home to 480 big and medium size trees, 250 small size trees, 11,000 groundcover plants and 5,000 shrubs, which is equivalent to an entire hectare of forest cover.
Along with creating a beautiful façade, the incorporation of vegetation into the structure adds a number of sustainable design elements. The foliage acts to improve air quality by filtering out dust and sequestering carbon, while also mitigating the urban heat island effect and reducing noise pollution. As a whole, the living green façade concurrently stimulates interaction with the surrounding environment while also protecting against it. See the building profile on The Skyscraper Center.
“Bosco Verticale is truly groundbreaking as a living experiment exploring the viability of greenery at such heights. 13,000 individual plants, which form a ‘second skin’ for the tower, contribute to a vital urban ecosystem where different kinds of vegetation, as well as birds and insects, can thrive, bringing a bit of nature into the city.”
– Karl Fender, Founding Director, Fender Katsalidis Architects, Australia
Middle East & Africa Winner: Burj Mohammed Bin Rashid Tower
The Burj Mohammed Bin Rashid Tower is located in the heart of Abu Dhabi at the site of the old Central Market, a traditional crossroads and meeting point in the city. A souk extends the marketplace into the building, facilitating a gentle transition between public and private spaces. A smooth, sleek, and reflective façade is designed to require minimal amounts of maintenance in such a dusty environment. Meanwhile, layers of internal shading control glare and unwanted heat gain. The exterior envelope of the tower undulates in waves as it wraps around the core. This glass cladding creates a mirage effect that alludes to its geographic context.
The billowing design of the tower generates unique floor plans that deviate widely from those found in a typical tall building, resulting in an assortment of multiform spaces. Apartment layouts maximize living space at the corners of the structure, emphasizing its curvature and providing dual-aspect views. Shared services are controlled by a centralized automated system in order to optimize energy performance and local building materials were used wherever possible during construction to reduce the economic and environmental costs of transporting imported materials. See the building profile on The Skyscraper Center.
“The Burj adds a beautiful form to the Abu Dhabi skyline, which can be seen from quite a distance. The building incorporates thoughtful design elements to increase its energy efficiency, such as the solar collectors and the ventilated three-skin façade. I also appreciate the traditional marketplace integrated with the base of the structure.”
– Mun Summ Wong, CTBUH Awards Jury Chair, Founding Director, WOHA Architects, Singapore
























