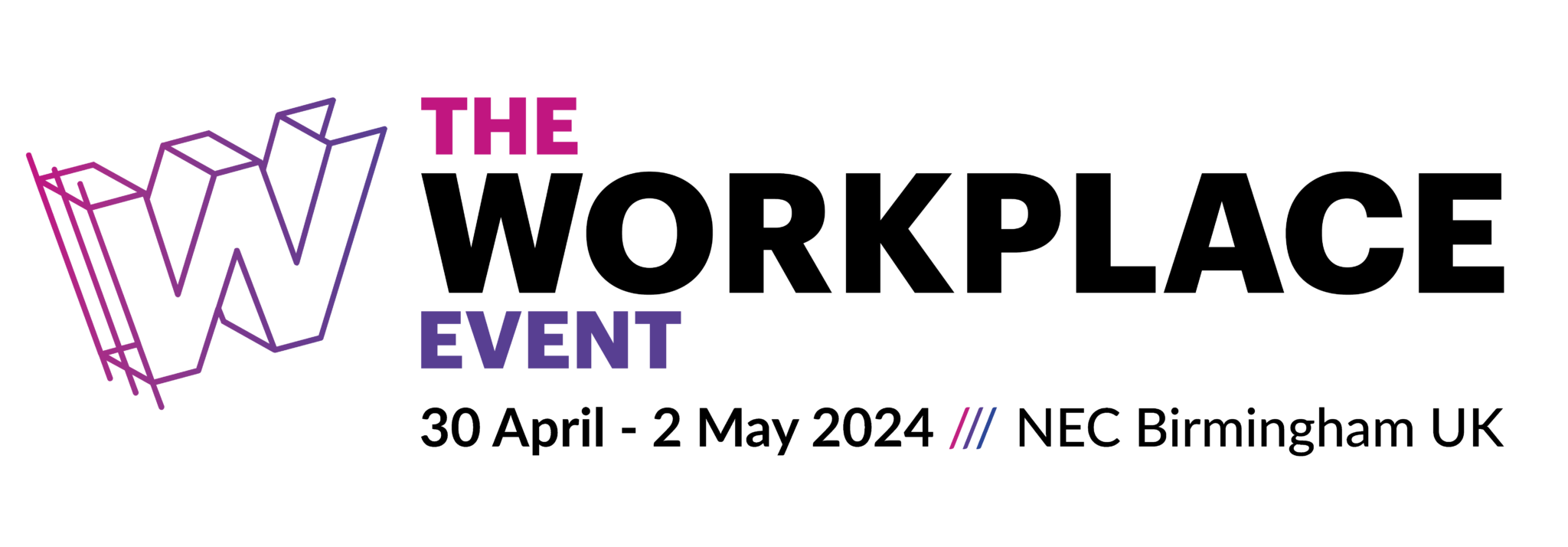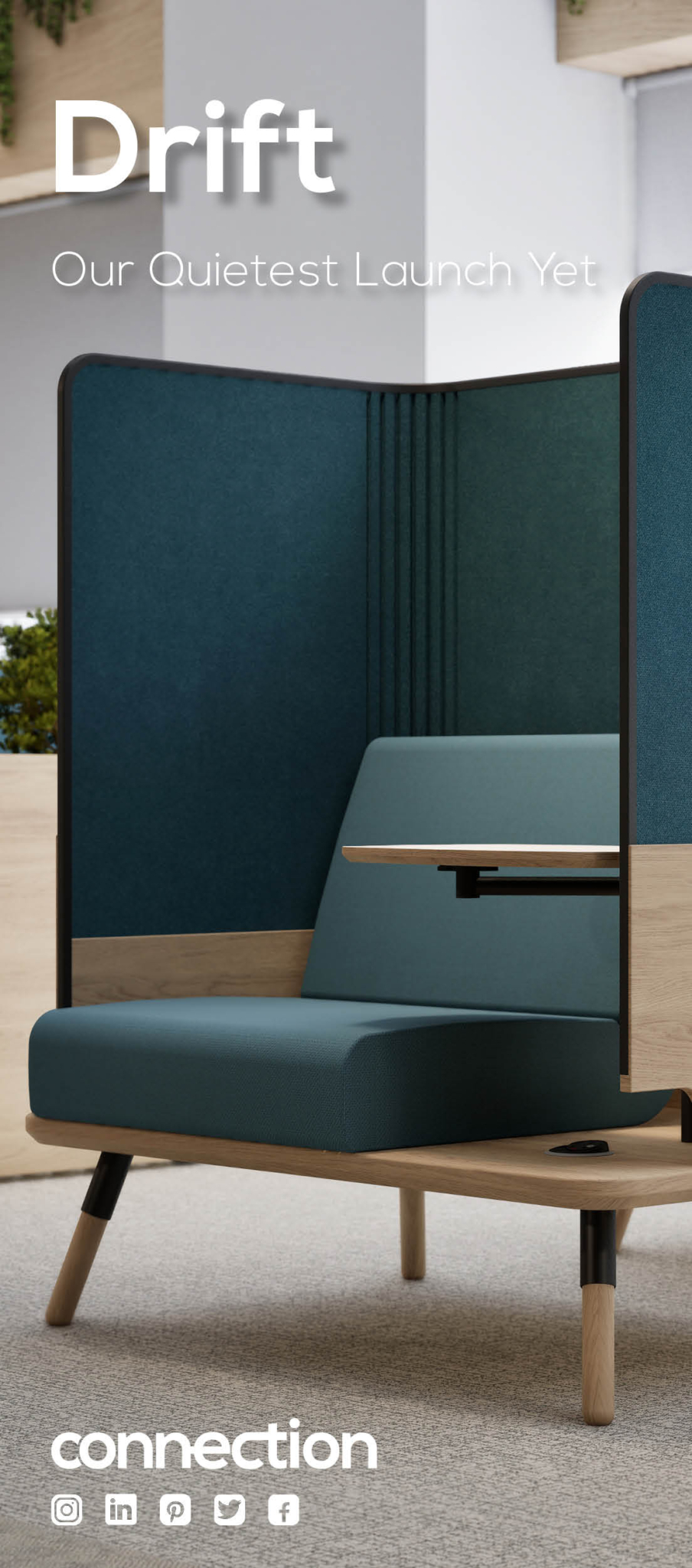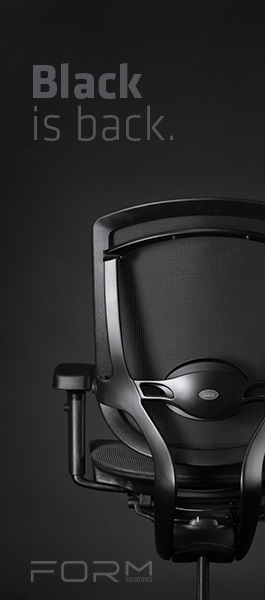Transform! Designing the Future of Energy,
Germany
23 March 2024
More information
Sustainable Design Forum,
London
25 April 2024
More information
The Workplace Event,
Birmingham
30 April 2024
More information
ULI UK Annual Conference 2024,
London
30 April 2024
More information
Next steps for AI and employment,
Online
30 April 2024
More information
2024 WELL Conference,
Long Beach, CA
07 May 2024
More information
FOOTPRINT+,
Old Billingsgate, London
08 May 2024
More information
FLEXIBLE SPACE ASSOCIATION CONFERENCE & EXHIBITION 2024,
London
14 May 2024
More information
Featured
-

Event explores how the government is setting new office standards for civil servants
-

The pandemic may have changed our personalities, say researchers
-

Office rent, costs and utilisation rates rise as firms focus on prime space
-

US workers gain more freedom to change jobs as government bans noncompete agreements
-

Working from home: how to look after your eyes
-

Wellbeing at an ‘all-time low’ claims report
-

Large increase in the number of people who say they are experiencing burnout
© Workplace Insight 2024
Powered by WordPress • Themify WordPress Themes












May 19, 2015
Shared office space is redefining commercial property and the workplace
by Charles Marks • Comment, Property, Workplace design
Hive by Connection
The changing way we work presents particular challenges for the development of commercial property as well as those who specify, design and occupy workplaces. As has been highlighted many times before, the days are gone when designing an office was largely determined by the number of people who occupy it and the main determinant of the space needed for them was the size of their desks based on their status and what they did. Now, those are just some of the characteristics that need to be taken into consideration when creating workplaces, alongside others such as how much meeting and shared office space is needed, whether certain people need a dedicated workstation at all, how to give them choices about where they work and with whom and how the building can adapt to changing teams and objectives.
Boss Design
For property developers and occupiers this means developing a more sophisticated understanding of the trends that are shaping the workplace. The central conundrum is revealed in a new report from planning consultancy Nathaniel, Lichfield and Partners (NLP). According to the report, Workspace Futures: The Changing Dynamics of Office Locations while the overall office stock in England and Wales rose by 17 percent in the twelve years to 2012, the numbers of office based staff increased by around 21 percent.
The upshot is that – on average – more people are working in less space. The office is not defined by people working fixed hours, in fixed ways and at fixed workstations. The way this shift is being accommodated is with less emphasis on dedicated workstations and more on flexible working practices and shared space. As the report surmises; ‘The challenge for both local authorities and the development industry as a whole is to understand the spatial planning needs for occupiers in each office market location typology.’
Orangebox
Part of the solution to this challenge lies in office design. It is design that is able to resolve the conflicting forces that define the relatively fixed asset that is the building with the ever changing assets that are the people and organisation within. One of the way in which this is being achieved is to shift the emphasis away from occupancy of space to utilisation by incorporating more shared space in the building. What is important is that the building or parts of it are able to comfortably accommodate footfall in the same way as a retail outlet or cafe.
This trend is evident not only in the way office space is now planned, designed and managed but also both aesthetically and functionally in the current generation of office furniture and other interior products. The design of these products takes its cue from shared spaces in the world outside the office, from coffee shops, homes, hotels and even parks. They are designed to serve the same purposes; for people to meet, work alone, take time out, read, think or simply do nothing at all.
Vitra
This is not as straightforward as the static world we have left behind but it is a world we already understand and so is effective at appealing to people in new and better ways. From the organisations point of view, it is also better at achieving all of the things it would like to achieve – keeping down costs, attracting and retaining talent, managing change and helping people to be happier and more productive in their work.
__________________________________________
Charles Marks is the Managing Director of office refurbishment, design and fit-out company Fresh Workspace. www.freshworkspace.com