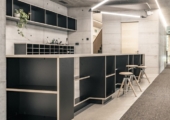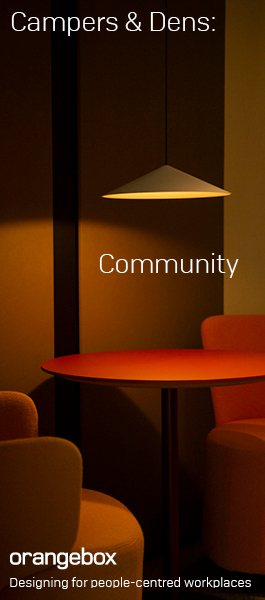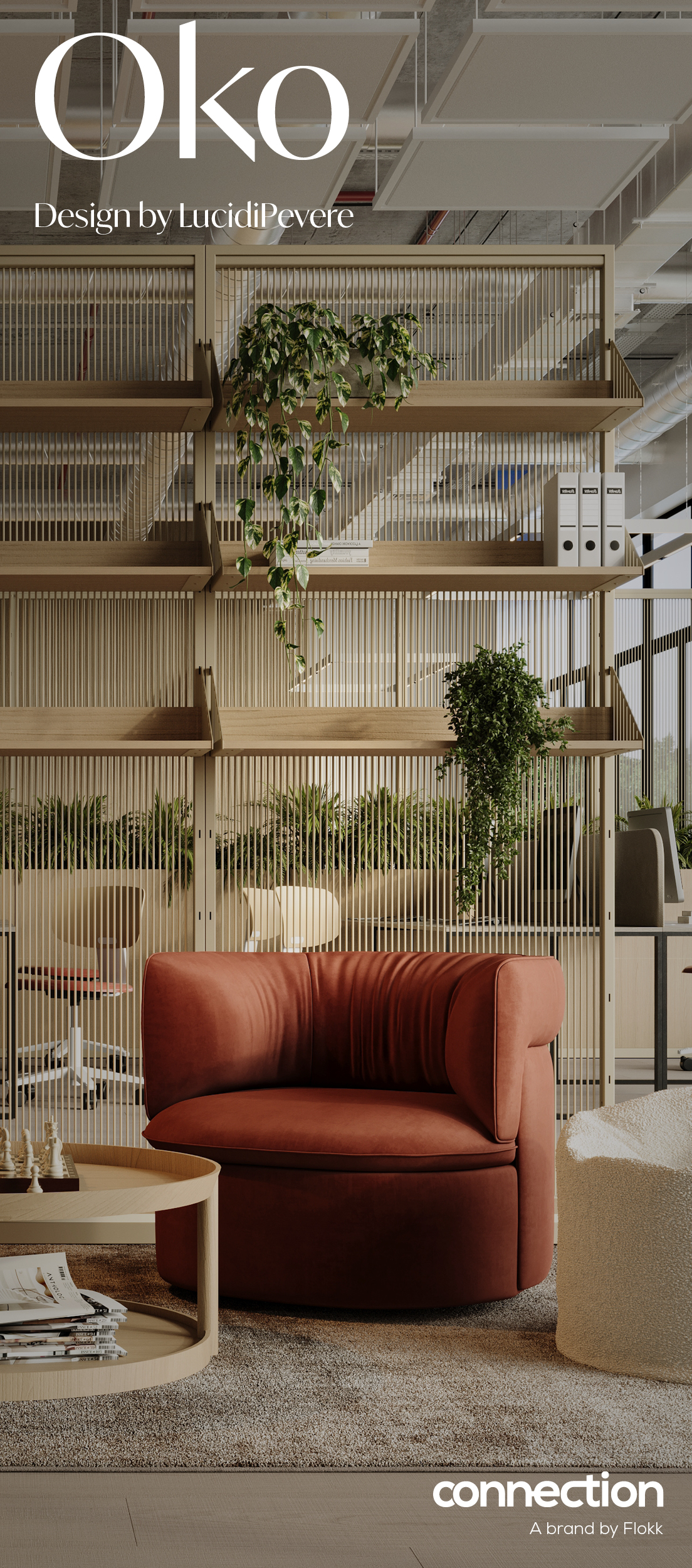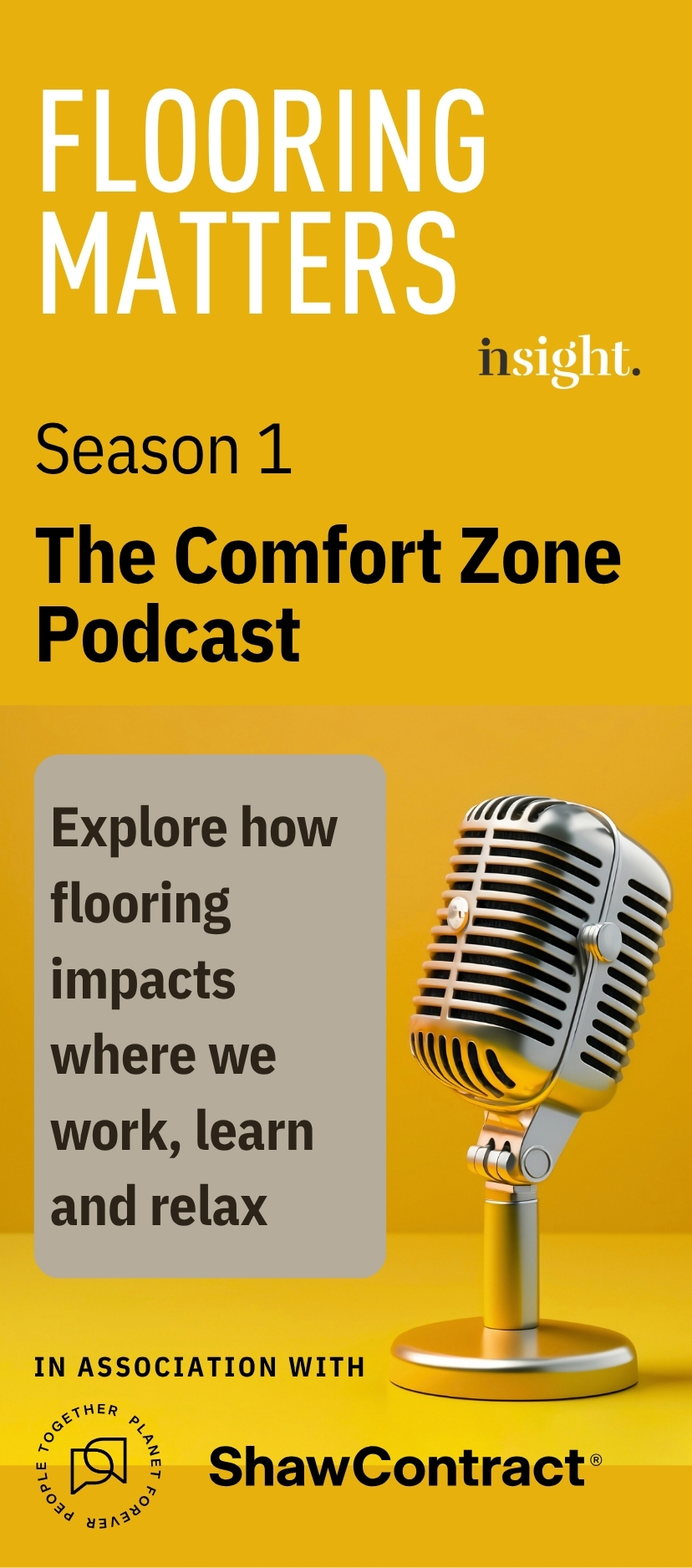 According to the Ministry of Social Policy in Ukraine, approximately 1/4 of the population belongs to groups with limited mobility, and unfortunately, this number is increasing due to the war. While the world has long been actively implementing the principles of inclusive design, it is particularly relevant in Ukraine now. Inclusive office design encompasses creating an environment that provides an attractive and inspiring experience for everyone. It’s about creating a space where all people, without exception, feel comfortable. Inclusion also contributes to expanding the market, improving reputation, and strengthening the company or brand’s authority through a focus on human-centric design.
According to the Ministry of Social Policy in Ukraine, approximately 1/4 of the population belongs to groups with limited mobility, and unfortunately, this number is increasing due to the war. While the world has long been actively implementing the principles of inclusive design, it is particularly relevant in Ukraine now. Inclusive office design encompasses creating an environment that provides an attractive and inspiring experience for everyone. It’s about creating a space where all people, without exception, feel comfortable. Inclusion also contributes to expanding the market, improving reputation, and strengthening the company or brand’s authority through a focus on human-centric design.
Adjustable height furniture tailored to the preferences and needs of employees is a must in work areas. The reception desk should be either bunk or have a lowered section. The lower part of the reception desk allows people in wheelchairs or with musculoskeletal disorders to access the reception area effortlessly. A lowered reception desk is also more convenient for individuals of shorter stature or those who find it difficult to stand for extended periods. It’s advisable to equip the reception area with armrests. They are also installed near workstations, in restrooms, and changing rooms. Armrests enhance comfort and emphasize the respectful treatment of people with disabilities.
In lounge areas, it’s worth installing hybrid furniture that can be transformed according to various preferences and needs: adjusting height, easy mobility, combining elements to increase surface area. Such flexible solutions make relaxation comfortable for everyone, regardless of their physical characteristics.
Navigation and planning
The planning of toilets should include universal stalls for people with disabilities and a room with a changing table for mothers. Designing clear, wide paths and corridors with minimal obstacles ensures easy navigation, including for people who use mobility aids such as wheelchairs, walkers, or strollers. Navigation should be placed against a contrasting background so that people with visual impairments can easily distinguish it. Implementing signage with clear, high-contrast text, symbols, and tactile elements increases accessibility for people with visual or cognitive impairments. Key elements are duplicated in Braille, and Braille signs should be intuitively placed within reach. Tactile surfaces with raised patterns or textures that can be detected by foot or cane provide tactile cues to assist people with visual impairments in navigation.
In the office, there should be no furniture elements protruding from the passage at human level. It is important to choose safe flooring with tactile strips and color contrasts for zone differentiation. Using materials with textured surfaces or simply non-slip coatings helps prevent falls, which is especially important for people with mobility impairments or balance problems.
Flexible furniture placement should be considered. The lounge area should provide ample space next to soft seating groups to allow for transferring and leaving a wheelchair. Meeting rooms and offices should also have sufficient space around the table and designated areas for chairs, instead of fixed chairs, to accommodate wheelchairs.
Acoustics and soundproofing
Addressing room noise is particularly significant in the context of importance for people with hearing impairments. In global practice, it has become standard to install assistive listening systems. These are audio technological solutions designed to improve communication and provide quality sound accessibility for people with hearing impairments. These systems utilize wireless transmitters and receivers to transmit clear and amplified sound directly to users’ hearing aids or headphones. Assistive listening systems in the office are installed in open spaces, conference rooms, meeting rooms, and communal areas such as lounges and receptions. This enables people with hearing impairments to fully engage in work and participate in events. By integrating such systems into interior design, designers ensure equal access to information and communication for everyone.
Creating quiet zones or using sound-absorbing materials helps create an environment conducive to concentration and relaxation, which is especially beneficial for individuals with sensory sensitivity or neurodiverse needs.
Lighting
Properly designed lighting systems are extremely important for people with visual impairments. The emphasis should be on the correct glare coefficient, uniformity of lighting, and color rendering. The use of matte or non-reflective surfaces for walls, floors, and furniture minimizes glare, which can be particularly problematic for people with visual impairments. Lighting should be evenly distributed to prevent the appearance of shadowy or overly bright spots, which can disorient people with visual impairments. It is advisable to choose lighting with a color temperature that meets the needs of people with visual impairments.
Accessible technologies
Implementing technologies in the office with individual equipment settings, voice control, or compatibility with assistive devices ensures usability for people with various needs. As designers create inclusive work environments, businesses must make inclusivity an integral part of their corporate culture. DEI (Diversity, Equity, and Inclusion) is not just a checkbox; it’s the key to staying relevant in a world with increasingly diverse demographics. It’s crucial to create inclusive office spaces that foster collaboration, productivity, and a sense of belonging for everyone in the team.
















March 25, 2024
How to create a truly inclusive office design
by Alesya Karnaukhova • Comment, Workplace design
Adjustable height furniture tailored to the preferences and needs of employees is a must in work areas. The reception desk should be either bunk or have a lowered section. The lower part of the reception desk allows people in wheelchairs or with musculoskeletal disorders to access the reception area effortlessly. A lowered reception desk is also more convenient for individuals of shorter stature or those who find it difficult to stand for extended periods. It’s advisable to equip the reception area with armrests. They are also installed near workstations, in restrooms, and changing rooms. Armrests enhance comfort and emphasize the respectful treatment of people with disabilities.
In lounge areas, it’s worth installing hybrid furniture that can be transformed according to various preferences and needs: adjusting height, easy mobility, combining elements to increase surface area. Such flexible solutions make relaxation comfortable for everyone, regardless of their physical characteristics.
Navigation and planning
The planning of toilets should include universal stalls for people with disabilities and a room with a changing table for mothers. Designing clear, wide paths and corridors with minimal obstacles ensures easy navigation, including for people who use mobility aids such as wheelchairs, walkers, or strollers. Navigation should be placed against a contrasting background so that people with visual impairments can easily distinguish it. Implementing signage with clear, high-contrast text, symbols, and tactile elements increases accessibility for people with visual or cognitive impairments. Key elements are duplicated in Braille, and Braille signs should be intuitively placed within reach. Tactile surfaces with raised patterns or textures that can be detected by foot or cane provide tactile cues to assist people with visual impairments in navigation.
In the office, there should be no furniture elements protruding from the passage at human level. It is important to choose safe flooring with tactile strips and color contrasts for zone differentiation. Using materials with textured surfaces or simply non-slip coatings helps prevent falls, which is especially important for people with mobility impairments or balance problems.
Flexible furniture placement should be considered. The lounge area should provide ample space next to soft seating groups to allow for transferring and leaving a wheelchair. Meeting rooms and offices should also have sufficient space around the table and designated areas for chairs, instead of fixed chairs, to accommodate wheelchairs.
Acoustics and soundproofing
Addressing room noise is particularly significant in the context of importance for people with hearing impairments. In global practice, it has become standard to install assistive listening systems. These are audio technological solutions designed to improve communication and provide quality sound accessibility for people with hearing impairments. These systems utilize wireless transmitters and receivers to transmit clear and amplified sound directly to users’ hearing aids or headphones. Assistive listening systems in the office are installed in open spaces, conference rooms, meeting rooms, and communal areas such as lounges and receptions. This enables people with hearing impairments to fully engage in work and participate in events. By integrating such systems into interior design, designers ensure equal access to information and communication for everyone.
Creating quiet zones or using sound-absorbing materials helps create an environment conducive to concentration and relaxation, which is especially beneficial for individuals with sensory sensitivity or neurodiverse needs.
Lighting
Properly designed lighting systems are extremely important for people with visual impairments. The emphasis should be on the correct glare coefficient, uniformity of lighting, and color rendering. The use of matte or non-reflective surfaces for walls, floors, and furniture minimizes glare, which can be particularly problematic for people with visual impairments. Lighting should be evenly distributed to prevent the appearance of shadowy or overly bright spots, which can disorient people with visual impairments. It is advisable to choose lighting with a color temperature that meets the needs of people with visual impairments.
Accessible technologies
Implementing technologies in the office with individual equipment settings, voice control, or compatibility with assistive devices ensures usability for people with various needs. As designers create inclusive work environments, businesses must make inclusivity an integral part of their corporate culture. DEI (Diversity, Equity, and Inclusion) is not just a checkbox; it’s the key to staying relevant in a world with increasingly diverse demographics. It’s crucial to create inclusive office spaces that foster collaboration, productivity, and a sense of belonging for everyone in the team.
Alesya Karnaukhova is the CEO of ZikZak Architects