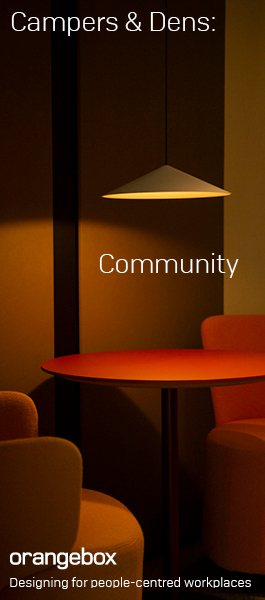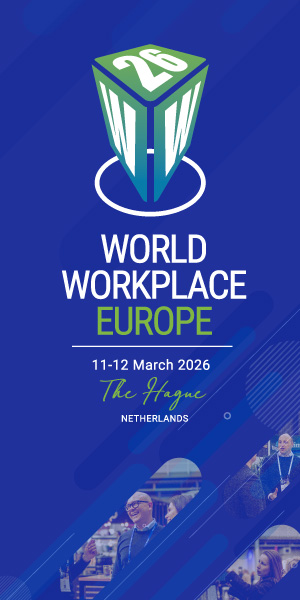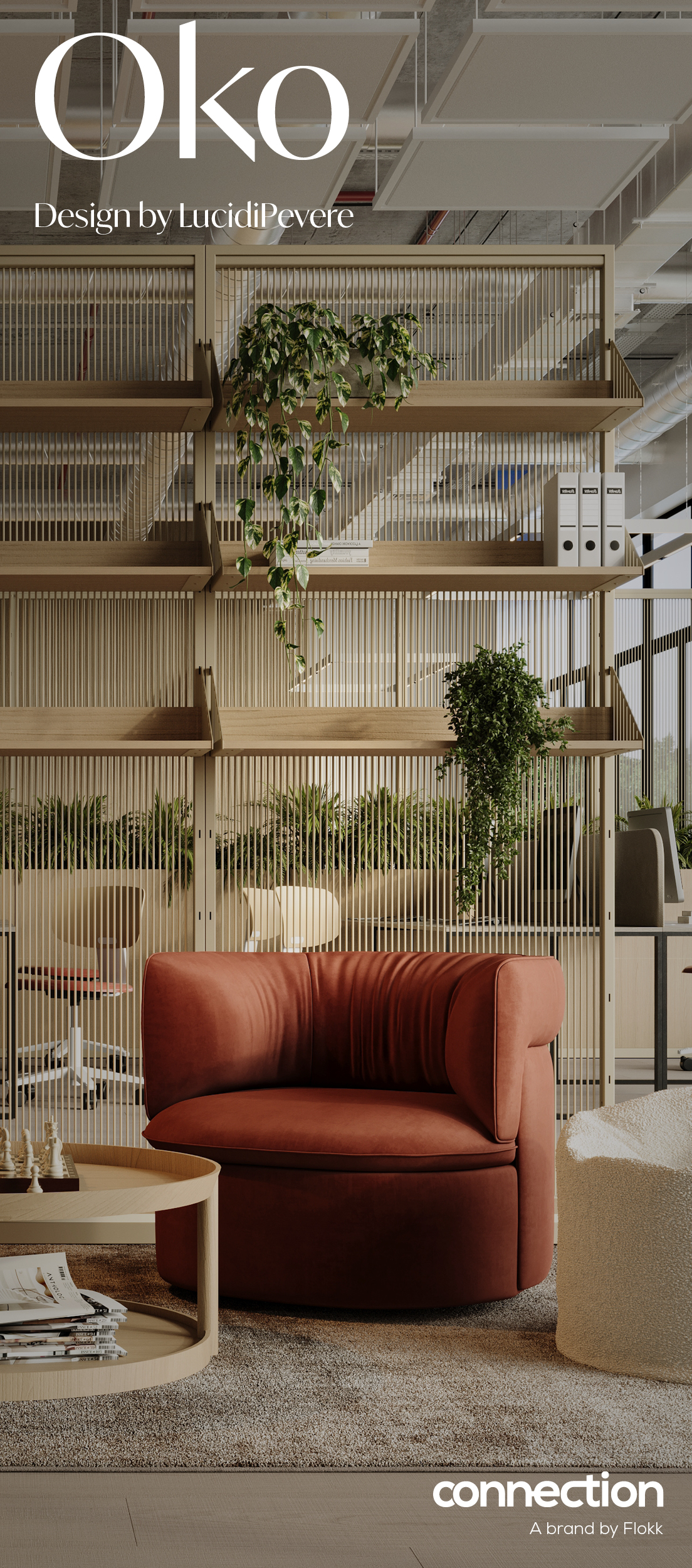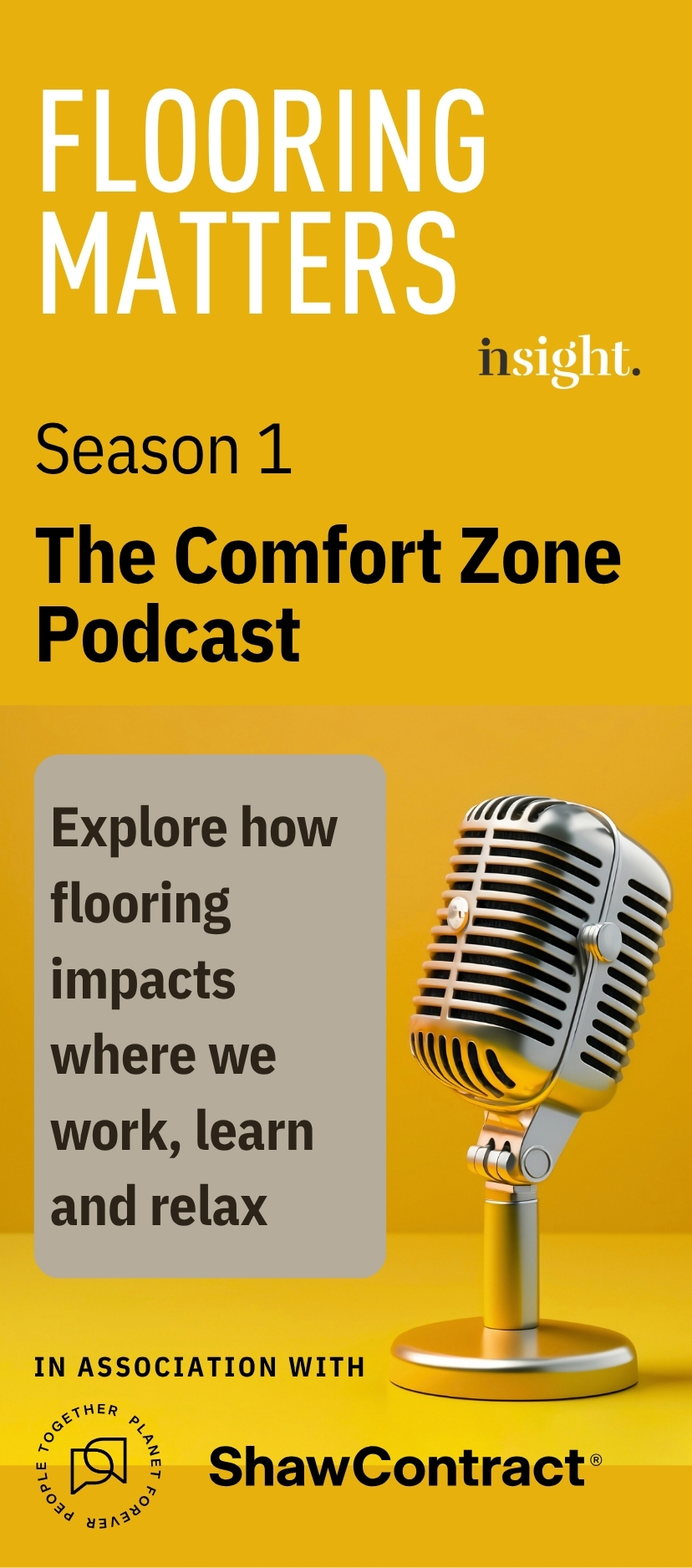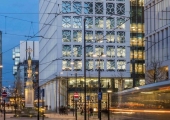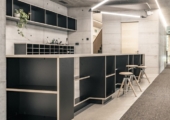September 16, 2025
Ten projects named as 2025 Urban land Institute Europe Awards for Excellence finalists
 Ten projects from eight countries across the EMEA region have been announced as the finalists in the sixth annual Urban Land Institute Europe Awards for Excellence, which recognise exemplar projects and programmes in the private, public, and non-profit sectors. This year’s finalists comprise cutting edge refurbishment, restoration and new build projects, and include residential, healthcare, mixed use, education, community, laboratory and office projects from Italy, Germany, the UK, Belgium, Sweden, Denmark, France and Spain.
Ten projects from eight countries across the EMEA region have been announced as the finalists in the sixth annual Urban Land Institute Europe Awards for Excellence, which recognise exemplar projects and programmes in the private, public, and non-profit sectors. This year’s finalists comprise cutting edge refurbishment, restoration and new build projects, and include residential, healthcare, mixed use, education, community, laboratory and office projects from Italy, Germany, the UK, Belgium, Sweden, Denmark, France and Spain.
The annual awards celebrate the highest standards of achievement in land use practice across the whole development process. All projects must be in an EMEA country, financially viable and significantly implemented, and are rigorously evaluated by an expert jury across multiple factors including planning, construction, economics, management, sustainability and resiliency, community impact, and architecture and design.
“We have had an incredibly high standard of entries showcasing successful, inventive and transformational solutions for delivering excellence in land use that positively impact communities and are standard bearers of ULI’s core mission focus”, said Simone Santi, Chair of the 2025 ULI Europe Awards for Excellence Jury. “This year, we received 26 submissions for projects pushing the envelope for the European real estate profession and its practices. We’ve more than doubled the entries from last year and, for the first time, received an entry from the Middle East. The jury applies rigorous criteria to assess every project, and while the high standard of submissions made shortlisting a real challenge, it was also an immensely rewarding process.”
The ten finalists are:
5Square, Milan, Italy (Developer: Redo SGR; Owner: Fondo Immobiliare di Lombardia – Comparto Uno; Architect: Barreca & La Varra and Fondazione Housing Sociale); A social housing project of circa 10,000 sqm on an abandoned commercial site aiming to create a vibrant social housing community. (Category: Residential).
Das Neue Gesundheitshaus, Dortmund, Germany (Developer: Landmarken AG; Owner: Das neue 50erJahre Gesundheitshaus GmbH & Co KG; Architect: PINK Architects (design) and HLK Architects (planner)); A repurposed 12,900 sqm listed city centre site of five buildings and example of 1950’s architecture integrating new uses (hotel/restaurant, kindergarten, residential and office). (Category: Mixed Use).
Eden Dock, London, UK (Developer: Canary wharf Group; Architect and Designer: Glen Howells); A 1.55-hectare urban community space designed to positively impact biodiversity and habitat gain, addressing underutilised space and aiming to positively impact environmental sustainability. (Category: Other / Community).
Egied van Broeckhovenschool, Brussels, Belgium (Developer: Vzw Ignatius Scholen in Beweging (school group) and PREO (project director); Architects: B2Ai architects, B2Ai interior design, and Stefaan Thiers (landscaping)); A new secondary school for 860 pupils developed in a converted and refurbished brewery bottling plant. (Category: Education).
Forskaren, Stockholm, Sweden (Developer: Vectura; Architect: 3XN); A new 24,000 sqm circular life sciences hub intended to encourage connection and collaboration between industry, research and academia, comprising flexible offices, co-working and laboratory spaces as well as public restaurants and exhibition space. (Category: Other/Labs).
Inventa, Oxford, UK (below) (Developer: Mission Street; Owner: Mission Street & BGO; Architects: Owers Warwick Architects (Inventa), NBBJ and Oberlanders (Fabrica)); The redevelopment and repurposing of disused retail warehousing into purpose-built laboratory, office and collaboration space. (Category: Other/Labs).
Kaktus Towers, Copenhagen, Denmark (Developer: Kaktus 1 PropCo Aps v/Catella & Høpfner Projects; Architect: BIG – Bjarke Ingels Group); A residential tower complex newly developed on underutilised urban space designed to address shifting accommodation needs. (Category: Residential).
Midland Metropolitan University Hospital, Birmingham, UK (Owners: Sandwell and West Birmingham Hospitals NHS Trust; Architects: HKS, Cagni Williams, Sonnemann Toon); An acute healthcare facility intended as a catalyst for community regeneration in an area of high deprivation. (Category: Other/Healthcare)
Racine, Paris, France (Main image) (Developer: Alderan; Owner: Opco EP; Architects: Maud Caubet Architectes); A 6,081 sqm project combining refurbishment, development, regeneration and densification that aims to transform the former headquarters of the ONF (National Forestry Office) into a mixture of uses. (Category: Office)
Ruiz Picasso 11, Madrid, Spain (bottom) (Developer and Owner: Merlin Properties Socimi S.A.; Architects: Fenwick Iribarren Asociados); A 36,899 sqm office refurbishment project in the CBD intended to emphasise enhanced productivity and wellbeing, integrating technology, sustainability, flexibility and community engagement measures with the aim of meeting evolving workplace expectations. (Category: Office)
The overall winner or winners will be announced on 26 November in Paris at a special dinner held prior to the C Change Summit (27 November) which is part of a ULI-led programme to mobilise the European industry to accelerate the decarbonisation of real estate.



