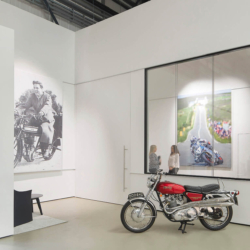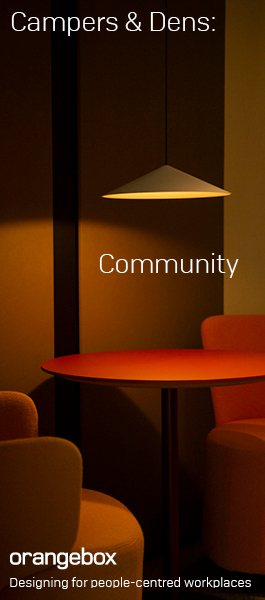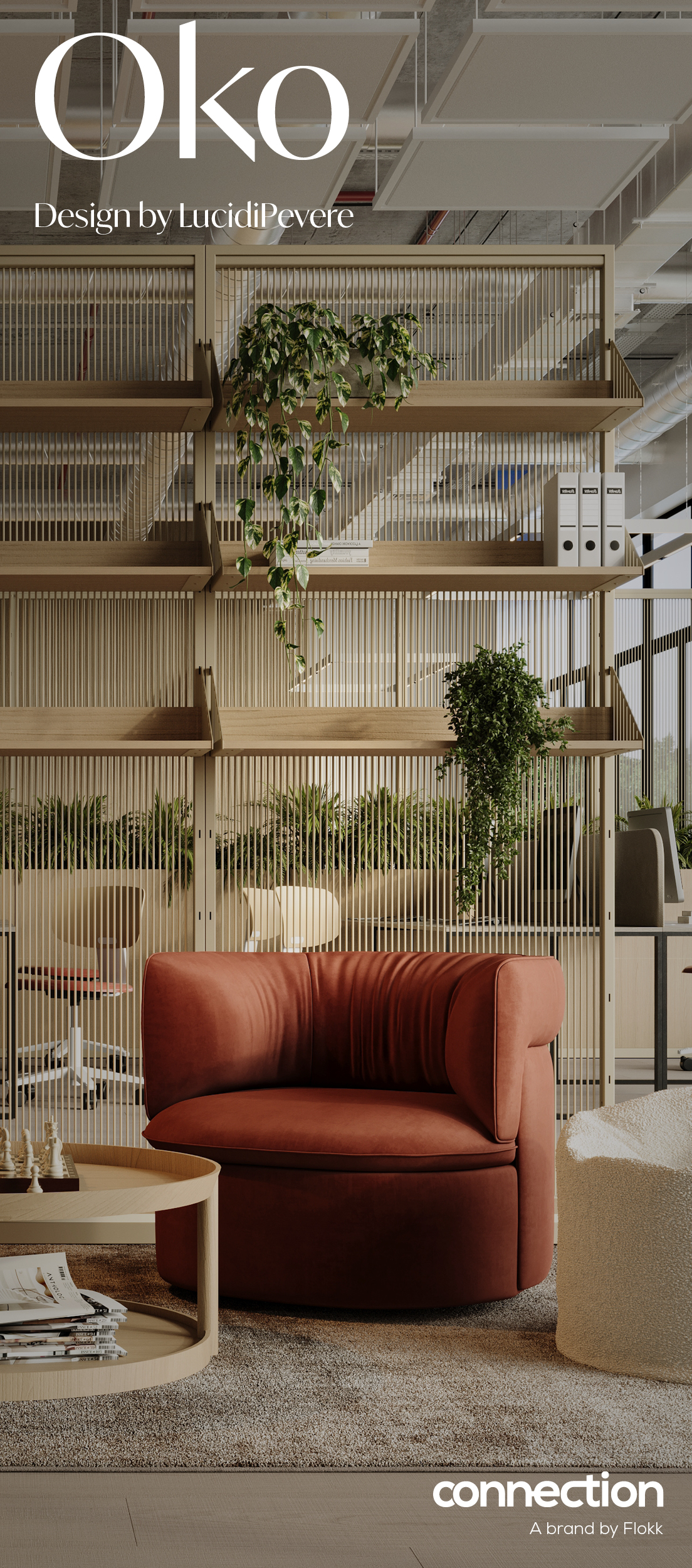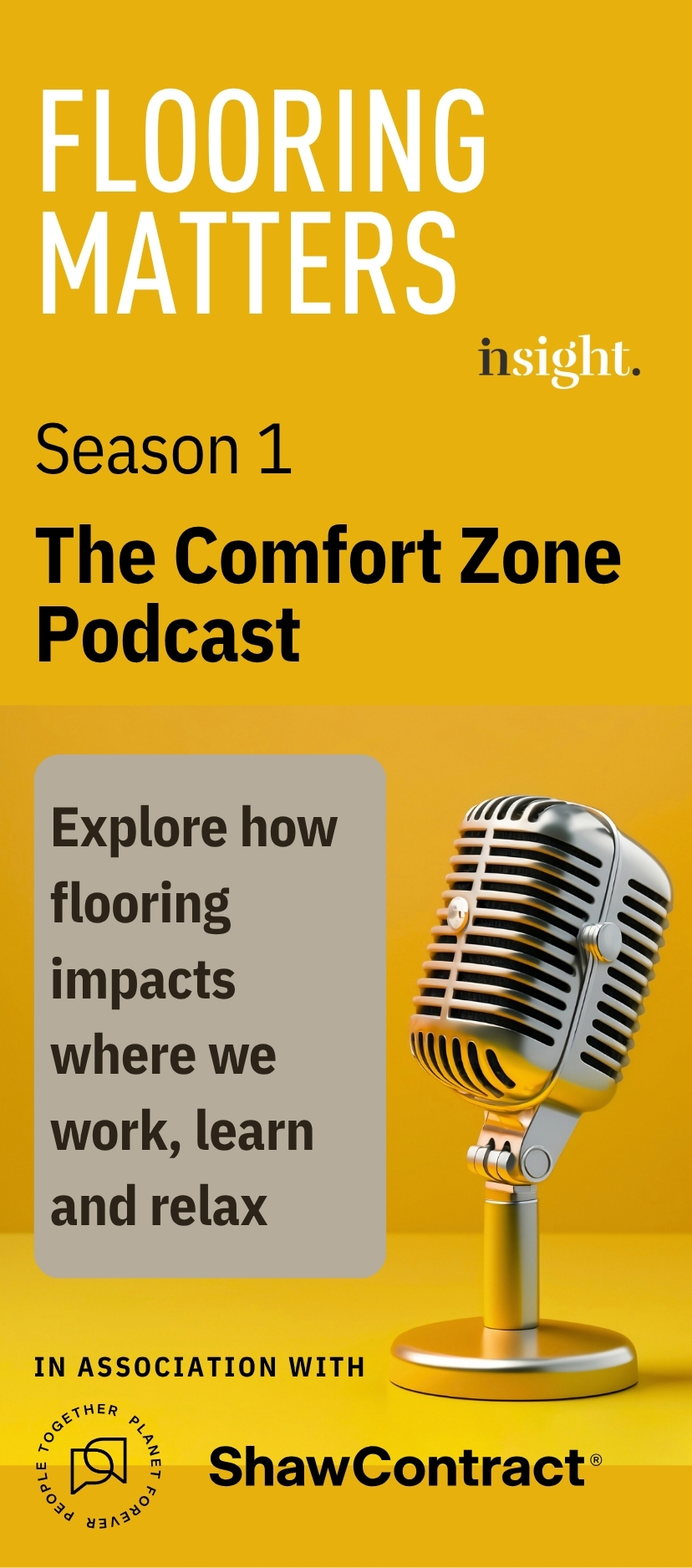 Our buildings do more than house activity. They shape our states of mind. Yet many contemporary spaces, whether offices, schools or public buildings, are full of visual noise, synthetic finishes and unnecessary complexity. These elements are often justified in the name of expression or efficiency. But they can leave people disoriented, distracted or exhausted. A different approach to workplace design, one that values clarity, quiet and coherence, is being driven more by carbon reductions and overall user experience than by neurodiversity alone. Through seeking simpler, more durable ways to build: an architecture grounded in natural materials, minimal finishes and thoughtful restraint.
Our buildings do more than house activity. They shape our states of mind. Yet many contemporary spaces, whether offices, schools or public buildings, are full of visual noise, synthetic finishes and unnecessary complexity. These elements are often justified in the name of expression or efficiency. But they can leave people disoriented, distracted or exhausted. A different approach to workplace design, one that values clarity, quiet and coherence, is being driven more by carbon reductions and overall user experience than by neurodiversity alone. Through seeking simpler, more durable ways to build: an architecture grounded in natural materials, minimal finishes and thoughtful restraint.
These choices, which were first motivated by environmental responsibility and material economy, have resulted in the emergence of spaces that are both easier to occupy and easier to understand. Environments that do not flatten experience, but allow it to unfold. Not austere, but calm. Not bland, but legible.
This approach is not new. It echoes longstanding traditions of material economy and environmental responsiveness. But it has particular resonance today, not least in the context of mental health, attention, and sensory diversity. While neurodiversity forms part of the conversation, the focus is broader. The argument is that by designing for simplicity and clarity, we do not only support specific needs. We make better spaces for everyone.
Spaces for all
Neurodiversity is not a uniform condition. As the parent of two neurodivergent children put it, “if you’ve met one autistic person, you’ve met one autistic person.” Some thrive in background noise, others are overwhelmed by it. Some seek an abundance of natural light, others prefer darker quiet alcoves. Most value a degree of control: the ability to choose, to withdraw, to locate a moment of calm. And almost all, it seems, are drawn to nature. Whether through views, materials or the atmosphere that planting and daylight can quietly produce.
What emerges from this is not a set of design solutions, but a set of design values. Spaces that support neurodiverse minds do not always look a certain way. But they often feel a certain way: legible, generous and free of unnecessary complication.
More with less
Neurodiversity is not always the starting brief. However, projects where simplicity is prioritised offer several lessons. Where finishes are kept to a minimum, both for carbon and clarity. Colours are muted and consistent. Materials are either left exposed or simply treated. The palette is quiet. Patterns are avoided. Extensive planting, visible from almost every floor, creates a biophilic connection to nature that is as restful as it is ecological. In many ways, this approach aligns with a wider theme of more with less. At its core is a return to architectural fundamentals: shelter, clarity, material economy.
For most of human history, buildings were made from available resources, used intelligently. What has changed is not that principle, but the layers of complexity. Technical, contractual and aesthetic additions that can raise cost and carbon without adding corresponding value. More with less is not about minimalism for its own sake. It is about discipline. Design pared back to its essentials often leads to environments that are easier to navigate and more comfortable to inhabit. These spaces are also less likely to overwhelm. This is not because they suppress richness, but because they express it in coherent, legible ways.
Simplicity in this context is not reductive. It is social. It allows for different kinds of cognition to co- exist in the same space. It does not dictate how a person should feel, but creates conditions in which people can interpret their environment in their own way. This echoes ideas from The Well Gardened Mind, where Sue Stuart-Smith explores the psychological impact of gardens. Not just as places of escape, but as frameworks for care, rhythm and connection.
Natural materials offer orientation. Seasonal planting offers contrast and continuity. Good gardens do not speak loudly, but they are full of signals. They are designed, but not prescriptive.
Buildings, too, can work like this. They can guide without instructing. They can offer retreat without retreating from complexity. And they can welcome a wider range of people. Not because they have a room for each one, but because they allow for choice.
Architecture does not announce itself. It listens. Thoughtful choices reduce friction. The avoidance of dark block colours or sharp contrast, for example, supports not only those with sensory sensitivities, but anyone trying to concentrate or simply feel at ease. Daylight can be used carefully. No single move is remarkable, but the cumulative effect is to soften anxiety and create a more navigable experience.
Adaptive opportunity
Of course, neurodiversity is not only a matter of fixed traits. Within each of us there are shifting states of mind. Times when we seek energy, interaction and stimulation, and others when we need stillness, quiet or focus. Good architecture does not flatten these rhythms, it accommodates them. In environmental psychology this is sometimes referred to as adaptive opportunity. The ability of a space to respond to different mental and emotional needs. Without darkness there is no contrast with light. Without quiet, noise loses meaning. The point is not to make every space neutral, but to offer variety within a coherent whole. What matters is legibility, comfort and the ability to choose.
What these examples suggest is that neurodiversity, far from being a specialist issue, can be a lens through which to understand broader challenges in architecture and workplace design today.
Environments that are more generous in terms of sensory input, more legible in terms of layout, and more connected to the natural world are not simply inclusive. They are better.
This is not to say that all complexity must be erased. Or that all people need the same thing. Rather, it is an argument for clarity, calmness and choice. Qualities that feel increasingly rare in the built environment.
In a world of accelerating demands, the discipline of restraint is not a weakness. It is a strength. When spaces are simple, they are not empty. They are open. When materials are honest, they are not raw. They are trustworthy. And when buildings offer different ways to be, they do not exclude. They make room.
We cannot design for every individual condition. But we can design in ways that allow more people to feel seen, supported and able to thrive. That is not just good design. It is a more humane form of intelligence.
Peter Fisher is a Director at Bennetts Associates. He is a driving force behind the sustainable projects in the practice. Having studied both architecture and environmental design he is fascinated by architecture that straddles the two disciplines. Peter has taught, lectured and written widely on the subject of architecture and sustainability, was a Design Fellow at the Department of Architecture in Cambridge for seven years and is a committee member of the ESG & Sustainability forum of the Cambridge University Land Society. He also chairs the Knowledge Quarter’s Net Zero Carbon Advisory Group.
Image: Norton HQ by Bennetts Associates.















October 23, 2025
There’s a simpler, more natural and diverse approach we can take to workplace design
by Peter Fisher • Comment, Workplace design
These choices, which were first motivated by environmental responsibility and material economy, have resulted in the emergence of spaces that are both easier to occupy and easier to understand. Environments that do not flatten experience, but allow it to unfold. Not austere, but calm. Not bland, but legible.
This approach is not new. It echoes longstanding traditions of material economy and environmental responsiveness. But it has particular resonance today, not least in the context of mental health, attention, and sensory diversity. While neurodiversity forms part of the conversation, the focus is broader. The argument is that by designing for simplicity and clarity, we do not only support specific needs. We make better spaces for everyone.
Spaces for all
Neurodiversity is not a uniform condition. As the parent of two neurodivergent children put it, “if you’ve met one autistic person, you’ve met one autistic person.” Some thrive in background noise, others are overwhelmed by it. Some seek an abundance of natural light, others prefer darker quiet alcoves. Most value a degree of control: the ability to choose, to withdraw, to locate a moment of calm. And almost all, it seems, are drawn to nature. Whether through views, materials or the atmosphere that planting and daylight can quietly produce.
What emerges from this is not a set of design solutions, but a set of design values. Spaces that support neurodiverse minds do not always look a certain way. But they often feel a certain way: legible, generous and free of unnecessary complication.
More with less
Neurodiversity is not always the starting brief. However, projects where simplicity is prioritised offer several lessons. Where finishes are kept to a minimum, both for carbon and clarity. Colours are muted and consistent. Materials are either left exposed or simply treated. The palette is quiet. Patterns are avoided. Extensive planting, visible from almost every floor, creates a biophilic connection to nature that is as restful as it is ecological. In many ways, this approach aligns with a wider theme of more with less. At its core is a return to architectural fundamentals: shelter, clarity, material economy.
For most of human history, buildings were made from available resources, used intelligently. What has changed is not that principle, but the layers of complexity. Technical, contractual and aesthetic additions that can raise cost and carbon without adding corresponding value. More with less is not about minimalism for its own sake. It is about discipline. Design pared back to its essentials often leads to environments that are easier to navigate and more comfortable to inhabit. These spaces are also less likely to overwhelm. This is not because they suppress richness, but because they express it in coherent, legible ways.
Simplicity in this context is not reductive. It is social. It allows for different kinds of cognition to co- exist in the same space. It does not dictate how a person should feel, but creates conditions in which people can interpret their environment in their own way. This echoes ideas from The Well Gardened Mind, where Sue Stuart-Smith explores the psychological impact of gardens. Not just as places of escape, but as frameworks for care, rhythm and connection.
Natural materials offer orientation. Seasonal planting offers contrast and continuity. Good gardens do not speak loudly, but they are full of signals. They are designed, but not prescriptive.
Buildings, too, can work like this. They can guide without instructing. They can offer retreat without retreating from complexity. And they can welcome a wider range of people. Not because they have a room for each one, but because they allow for choice.
Architecture does not announce itself. It listens. Thoughtful choices reduce friction. The avoidance of dark block colours or sharp contrast, for example, supports not only those with sensory sensitivities, but anyone trying to concentrate or simply feel at ease. Daylight can be used carefully. No single move is remarkable, but the cumulative effect is to soften anxiety and create a more navigable experience.
Adaptive opportunity
Of course, neurodiversity is not only a matter of fixed traits. Within each of us there are shifting states of mind. Times when we seek energy, interaction and stimulation, and others when we need stillness, quiet or focus. Good architecture does not flatten these rhythms, it accommodates them. In environmental psychology this is sometimes referred to as adaptive opportunity. The ability of a space to respond to different mental and emotional needs. Without darkness there is no contrast with light. Without quiet, noise loses meaning. The point is not to make every space neutral, but to offer variety within a coherent whole. What matters is legibility, comfort and the ability to choose.
What these examples suggest is that neurodiversity, far from being a specialist issue, can be a lens through which to understand broader challenges in architecture and workplace design today.
Environments that are more generous in terms of sensory input, more legible in terms of layout, and more connected to the natural world are not simply inclusive. They are better.
This is not to say that all complexity must be erased. Or that all people need the same thing. Rather, it is an argument for clarity, calmness and choice. Qualities that feel increasingly rare in the built environment.
In a world of accelerating demands, the discipline of restraint is not a weakness. It is a strength. When spaces are simple, they are not empty. They are open. When materials are honest, they are not raw. They are trustworthy. And when buildings offer different ways to be, they do not exclude. They make room.
We cannot design for every individual condition. But we can design in ways that allow more people to feel seen, supported and able to thrive. That is not just good design. It is a more humane form of intelligence.
Peter Fisher is a Director at Bennetts Associates. He is a driving force behind the sustainable projects in the practice. Having studied both architecture and environmental design he is fascinated by architecture that straddles the two disciplines. Peter has taught, lectured and written widely on the subject of architecture and sustainability, was a Design Fellow at the Department of Architecture in Cambridge for seven years and is a committee member of the ESG & Sustainability forum of the Cambridge University Land Society. He also chairs the Knowledge Quarter’s Net Zero Carbon Advisory Group.
Image: Norton HQ by Bennetts Associates.