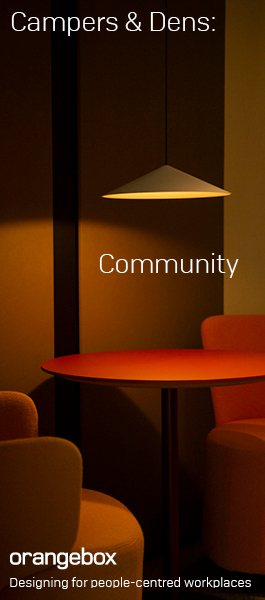June 28, 2013
Designs unveiled for new Google London headquarters in King’s Cross
Detailed plans have been submitted for the design of the new Google London headquarters building in King’s Cross. The 1 million sq. ft scheme designed by architects Allford Hall Monaghan Morris does not exceed 11 storeys at any point and will be home to up to 4,500 employees, double the company’s current London workforce and potentially making it the largest Google operation outside of New York. The scheme is part of a wider development of Kings Cross and will incorporate 750,000 sq. ft. of office space with 50,000 sq. ft. of shops and cafes. Current employees will relocate from three existing buildings in the capital. Subject to approval for the detailed design from Camden Council, who have already granted planning permission, work will begin on the site next year with completion set for 2016-2017.
Google is evidently keen to emphasise its investment in the UK, following weeks of criticism of its tax affairs from the media and politicians. Dan Cobley, Google UK’s managing director, in announcing the details of the development said: ‘Building our new headquarters in King’s Cross is good for Google and good for London.’ Certainly the deal is one of the biggest in recent years in the UK property industry, worth around £650 million and is expected by the developers to create 1,500 construction jobs and 35,000 new employment opportunities over all.
Some of the more interesting aspects of the proposed design are:
- The primary way for workers to move between floors will be stairs rather than lifts as the firm looks to challenge the sedentary workstyles of staff. No news yet on any wretched slides.
- The building is designed as a ‘groundscraper’ eschewing London’s recent trend for tall buildings, but is larger than the Shard at 1,083 ft long compared with the Shard’s 1,016 ft height.
- Over two thirds (71 percent) of the office space are designated for workstations with the remainder set aside for meeting and breakout spaces, cafes and lobbies. Nearly half of the roof of the building will be landscaped.
- The intention is to achieve a BREEAM outstanding accreditation.
- The architects claims the design is inspired by the Victorian industrial heritage of the area and will act as a theatre in which the drama of Google’s business will unfold, but with stage settings that can change quickly and easily.
Commenting on the development, Simon Allford, of Allford Hall Monaghan Morris, said: ‘This building is underpinned by cutting edge design intelligence and technologies to provide a sophisticated twenty first century working environment for Google’s staff. The architectural approach, which has taken inspiration from King’s Cross and St Pancras International railway stations, complements the local area’s strong industrial heritage and will be a building London can be proud of.’















Two separate reports highlight thriving London office market - Office Insight
July 3, 2013 @ 8:48 am
[…] a steady level at 0.3m sq ft, following unusually high take up in the first quarter of the year as Google secured its new King’s Cross headquarters. The activity continues to drive rents upwards, with prime rents continue to rise in several […]
AHMM chosen for new Met Police headquarters project
October 14, 2013 @ 7:54 am
[…] firm of architects chosen for Google’s enormous new North London headquarters project as well as the redevelopment of the BBC’s Television Centre has been chosen to design the new […]
Gallery: Google’s Kuala Lumpur office offers an alternative vision of a tech palace
March 13, 2014 @ 7:15 am
[…] the offices of Google (or Facebook or Apple) and you’re perhaps most likely to think of the latest generation of […]