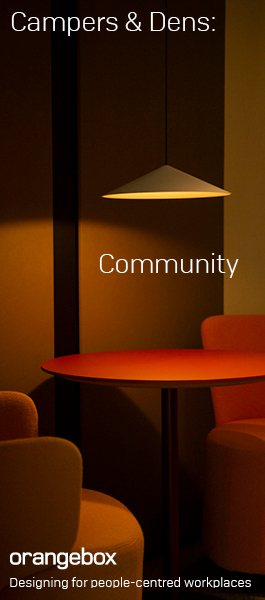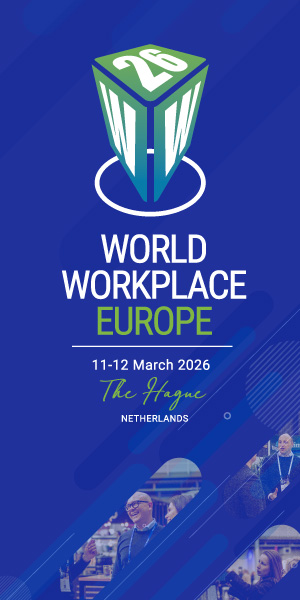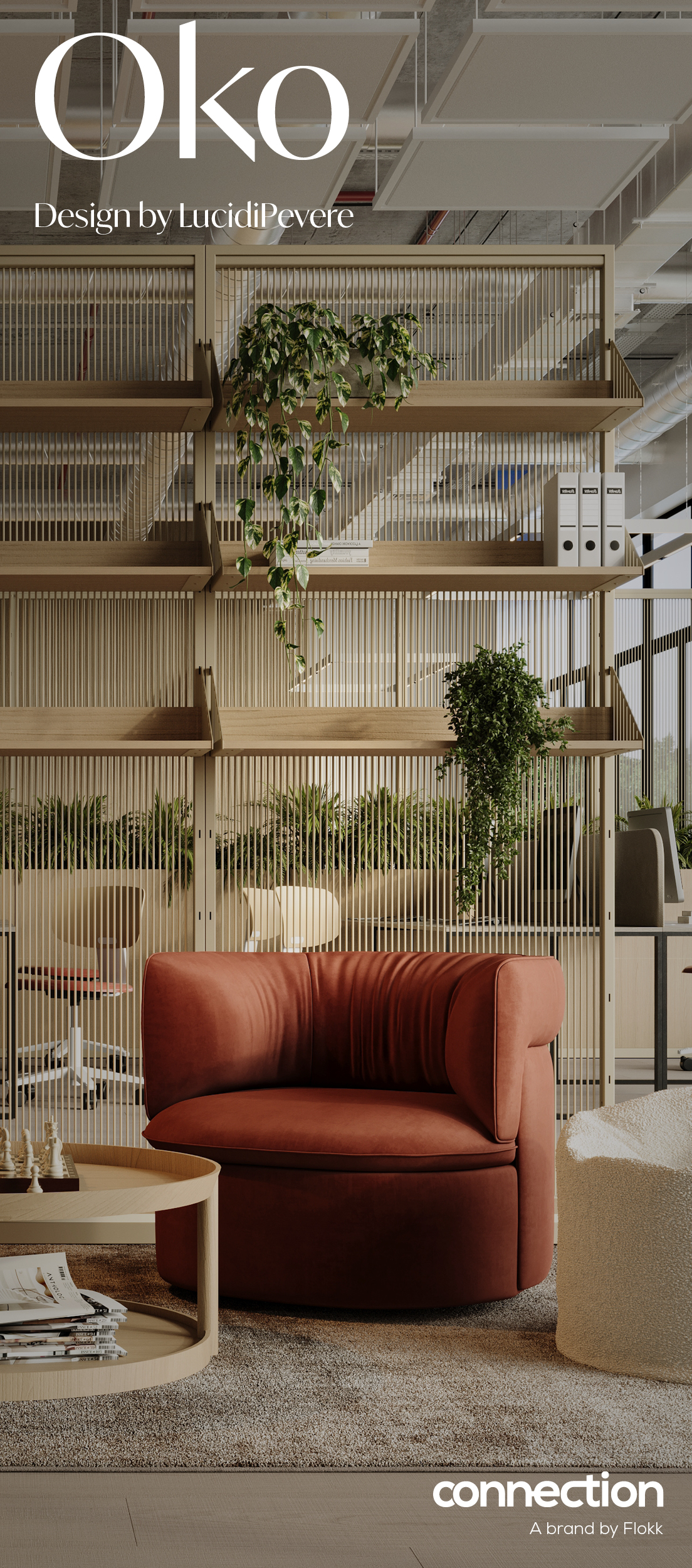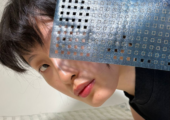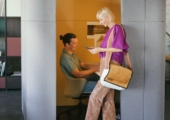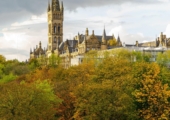November 29, 2021
Kingsley Napley’s new office supplied by Rainbow
 International law firm, Kingsley Napley, have recently moved to Twenty Bonhill Street, London. The new space has been designed with an ‘activity-based’ flexible working model in mind. This entailed creating a range of spaces which suit the various tasks that are necessary in a modern law firm.
International law firm, Kingsley Napley, have recently moved to Twenty Bonhill Street, London. The new space has been designed with an ‘activity-based’ flexible working model in mind. This entailed creating a range of spaces which suit the various tasks that are necessary in a modern law firm.
KKS Savills, the interior architects for the project, appointed Rainbow to supply and install all of the loose furniture, including many made-to-order items, for 55,191 sqft of space over 6 floors. One of the main design elements was to have an emphasis on biophilia – this meant using natural materials and a soft colour palette in order to convey a feeling of calm while considering sustainability.
For the ground floor, a variety of furniture was specified by KKS to meet the requirements of each section. This includes a selection of lockers for the shower area and bikes area, flip-top tables with bases finished in satin polished stainless steel for the meeting rooms, and high-backed chairs upholstered in Kvadrat Twill Weave 530 for the reception.
Over the 4 remaining floors, there are 21 different settings for employees to work so they can choose the precise environment they would like to work in. This includes traditional desks, pods of varying sizes, team collaboration or meeting areas, and a small, silent library. Modular shelving has also been arranged on the floors to accommodate the different working styles and to provide the necessary storage space.
The workspace on levels 3 and 4 has been reduced to accommodate areas that promote wellbeing and socialising. For level 3, this is a suite that provides employees with a treatment room, a fitness studio, meditation space, and a prayer room. Level 4 of the building offers the new restaurant, ‘Lennie’s Café’, named after the firm’s recently retired and much loved court clerk. An array of low and high seating was used as well as products that were both suitable and could incorporate additional features such as under booth lighting. To achieve this, most products were tested and viewed on showroom tours. A small number of chairs, sofas, and coffee tables also adorn the terrace.
Level 5 had to be more precise and defined as the floor must accommodate client meetings/appointments so a range of different size meeting tables were needed. The floor also features a business lounge.
 The lockers and meeting pods used throughout the floors were given great consideration so that they met the needs of the workforce. With regards to the lockers, design, compartment size, and smart locking systems were the most important features to consider, whereas the meeting pods had to be designed in such a way that the glass walls would work in relation to the pods’ location.
The lockers and meeting pods used throughout the floors were given great consideration so that they met the needs of the workforce. With regards to the lockers, design, compartment size, and smart locking systems were the most important features to consider, whereas the meeting pods had to be designed in such a way that the glass walls would work in relation to the pods’ location.
In keeping with Rainbow’s ethos and recently acquired environmental standard ISO 14001, all of the furniture specified was supplied by manufacturers that follow sustainable policies or have sustainable certifications. This helped contribute to the building achieving BREEAM excellent status.
Paul Butterworth, Associate Director and Senior Designer at KKS Savills commented, “The project for Kingsley Napley was managed and delivered under COVID restrictions. However, despite the complications that arose, Rainbow dealt with the situation in an exceptional manner and even brought a sense of fun to the difficult circumstances that we faced. It was also a pleasure to work with Rainbow whose diligence and enthusiasm meant that the project ran as smoothly as possible.”


