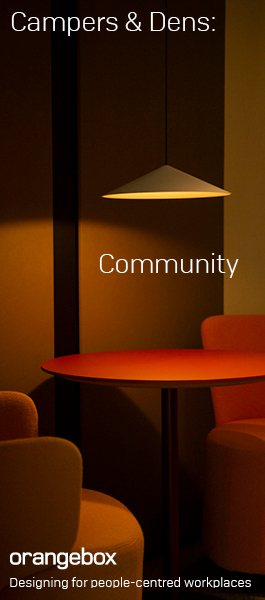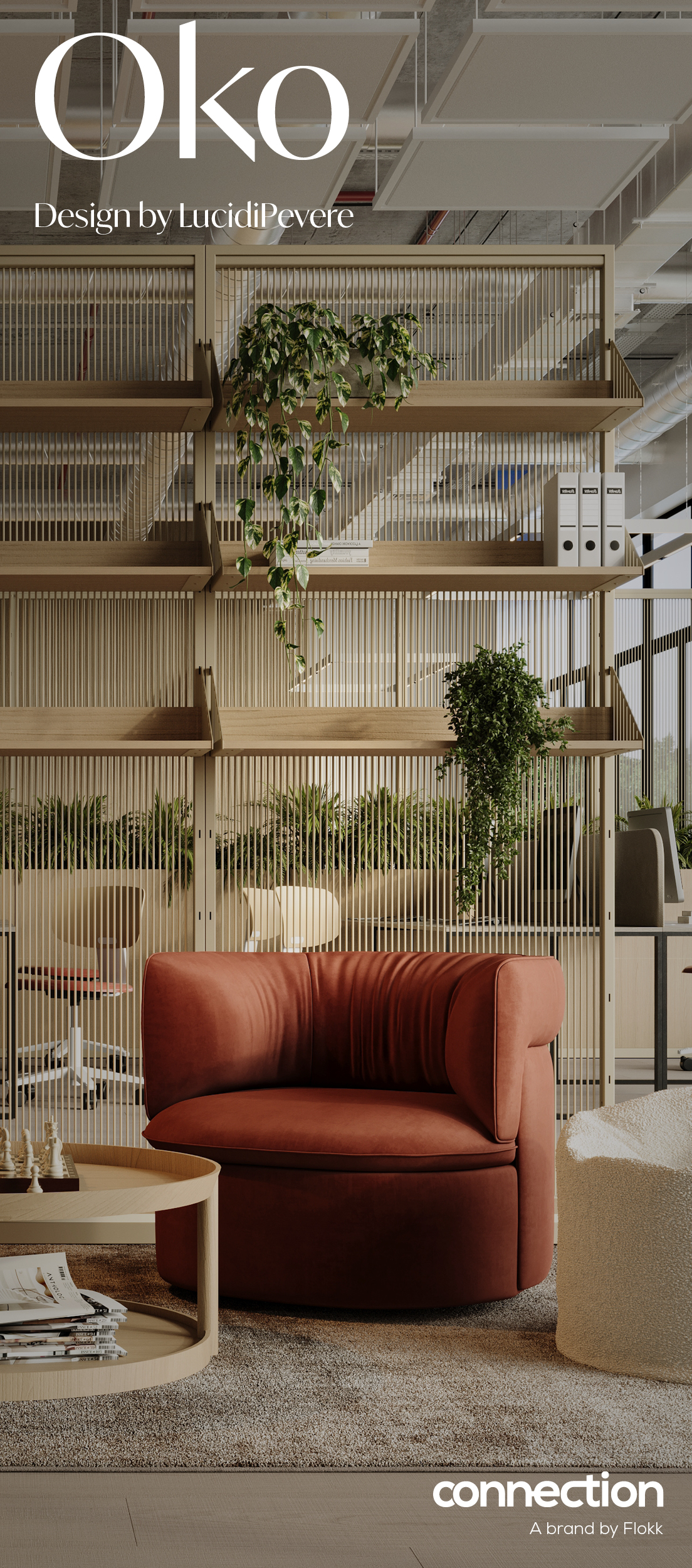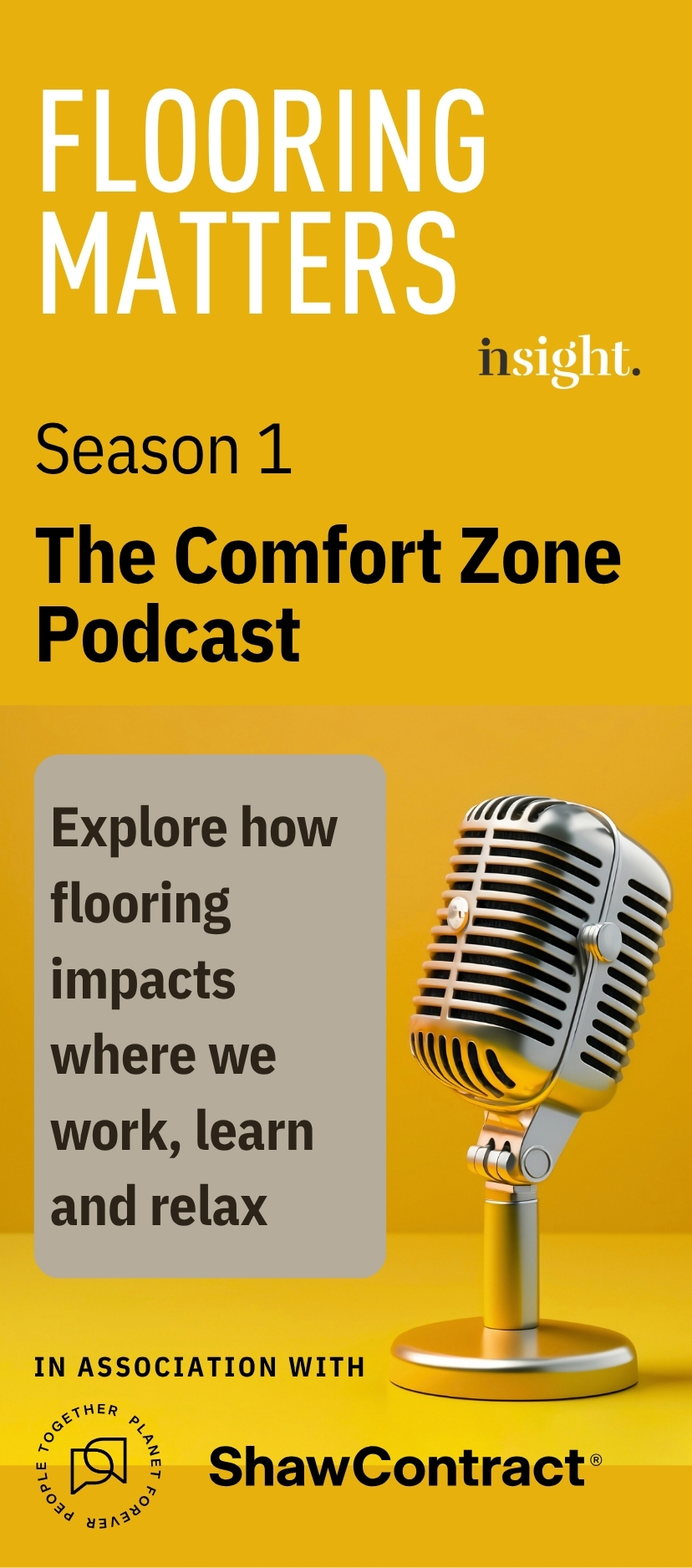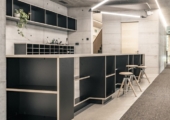June 6, 2019
In defence of open plan office design
 Noisy, distracting, toxic and disastrous. These are just a few words that have been used to describe open plan office layouts. Though the open office layout model was originally conceived to promote collaboration, innovation and stronger workplace relationship, if recent press is to be believed, it’s had the opposite effect at many companies.
Noisy, distracting, toxic and disastrous. These are just a few words that have been used to describe open plan office layouts. Though the open office layout model was originally conceived to promote collaboration, innovation and stronger workplace relationship, if recent press is to be believed, it’s had the opposite effect at many companies.
In fact, the Journal of Environmental Psychology recently studied over 40,000 workers in 300 U.S. office buildings and found that “enclosed private offices clearly outperformed open-plan layouts in most aspects of IEQ (Indoor Environmental Quality), particularly in acoustics, privacy and the proxemics issues. Benefits of enhanced ‘ease of interaction’ were smaller than the penalties of increased noise level and decreased privacy resulting from open-plan office configuration.”
In another 2018 study conducted at Harvard Business School, researchers ascertained that workers in open-plan offices spent 73 percent less time engaged in face-to-face interactions while their email and IM use rose by 63 percent and 75 percent respectively.
Though we can’t necessarily dispute the data, we should still pose the question: are there instances where open offices can work? Furthermore, what separates open-office layout successes from failures? In an effort to learn more, I sat down with a few office design and management experts from Simple Finance, Robin and Chapman University to discuss the pros and cons of the open office layout.
The open plan can work
As Sam Dunn, CEO & Co-Founder of Robin puts it, “despite the hue and cry about open offices, the design can work — but it has to be executed flawlessly.”
Sarah Drew, Director – Workplace Experience at Simple elaborates, “I am pro openness…..If it works for your company. You can not just design an open office because you feel it is the next trend or cool thing to do. Most open offices fail because they are poorly designed and the employees, culture, and function of business are not taken into consideration. The blanket term “open office” has been misconstrued over the years and now is slapped onto any office that takes away ceilings and cubicle panels. There is so much more to it than that and I fully believe you can have a successful, talent-attracting (and retaining) open environment without the both assumed and real negatives that come with a poorly designed open office.“
In short, when done right, an open plan office layout can:
- Improve communication and collaboration
- Spark creative thinking and innovation
- Lower build and fit-out cost
- Enable easier layout changes
- Increase transparency
So what do office designers need to do in order to ensure their new open-office plan works?
Communicate vision and purpose
According to a 2018 survey conducted by Stanford University, one of the key predictors of open plan success is change management. Employees at companies who effectively communicated the value and purpose behind the new office prior to move-in were significantly more likely to view the new space in a positive light. Alternatively, when workers were not prepared with a clear vision of the space beforehand, they were more likely to perceive the space as a way to cut costs and expressed more resistance and dissatisfaction.
In order to ensure that employees were prepared for the move, the successful companies surveyed facilitated small group discussions between employees and facilities managers/designers to discuss what workers can expect from the new office, how it will support their overall mission and how employees can best utilise the new space. Some companies we so far as to invite employees who had undergone similar office-redesign experiences in the past to share their experiences with the team.
“Listen>Design>Adjust>Iterate. Nothing is permanent; it all should be a lesson in agility,” says Sarah Drew, Director of Workplace Experience, Simple Finance
Think about sound
One of the biggest complaints people have about open office layouts is noise. According to “Coping with Workplace Distractions: A Learning Culture Can Help People Work Smarter”, a 2018 survey by Udemy, respondents cited chatty coworkers and office noise as top distractions. In contrast, when noise is reduced, Udemy found that 75 percent of employees are more productive, 57 percent have increased motivation, and 49 percent are overall happier at work.
[perfectpullquote align=”right” bordertop=”false” cite=”” link=”” color=”” class=”” size=””]Zoning for acoustical comfort during the planning phase will ensure that employees have access to spaces that align with their needs[/perfectpullquote]
Sam Dunn, advises designers to, “create floor plans that separate quiet teams from the louder groups and incorporate sound-dampening technology. Otherwise, the only thing louder than the office itself will be the complaints about it.” Incorporating acoustically absorptive building materials such as ceiling tiles, carpets, neoprene grommets, desk dividers, sound masking systems (speakers that emit ambient, noise-canceling sound) and even plants can dramatically reduce noise pollution. To calculate the ROI of acoustics that could result from improved employee productivity, retention and attendance, check out CISCA’s Office Acoustics ROI Calculator. Additionally, zoning for acoustical comfort during the planning phase will ensure that employees have access to spaces that align with their needs from day one.
In a recent blog post, Jason Fried Founder & CEO at Basecamp urges companies to “embrace library rules” meaning, “keeping to yourself, keeping your voice down in hushed tones, not distracting one another. If you do need to talk to someone at normal volumes, grab a room. A key to making open floor plans work is also having private rooms scattered throughout the space. Open offices work all around the world every day. They’re called libraries.
And the more you treat your office as a library of work?—?rather than a chaotic kitchen of work?—?the better an open floor plan is going to work. Making an open floor plan work is a cultural decision.” Though every offices needs and culture norms are different, one thing is certain: clearly communicating which spaces are for quiet, solitary work (i.e. Privacy Area) and which are intended for collaborative work (i.e. Brainstorming Room) is essential to ensuring users know what to expect from each setting.
A problem of culture
An open plan office will do little to increase collaboration, innovation and productivity if company culture doesn’t support those objectives. As Sarah Drew, the Director – Workplace Experience at SIMPLE, puts it, “I can’t stress this enough though. Open office doesn’t create culture, you need to be sure of your culture before embarking on any new design. Sometimes taking down the walls (literally) removes the barriers needed to create connection & community. Proper design can foster it, but not create it.”
[perfectpullquote align=”right” bordertop=”false” cite=”” link=”” color=”” class=”” size=””]Successful office design initiatives are anything but one-size-fits all[/perfectpullquote]
Successful office design initiatives are anything but one-size-fits all and are instead fully formed around their organisation’s unique cultural norms, values, objectives and mission. Plus, just as office design can help companies reinforce their cultural strengths, it can also highlight potential deficits.
If after moving to an open office environment employees are experiencing abnormal levels of stress, emotional rifts between departments, corporate resentment, employee bickering, anxiety, etc., there may be bigger, systemic issues at play that will require additional support from HR, legal and leadership teams. Though improved office design cannot fix a hostile work environment, it may be able to jump start your company’s journey towards addressing them.
To help mitigate some of these issues, it’s critical that you conduct a thorough and honest assessment of your company’s culture during the research phase of your initiative. If your workforce is made up primarily of introverts, you may want to think twice about removing barriers and reducing personal space. For companies with an established “cubicle culture” defined by control and hierarchy, it may be especially important to provide workers with private work areas to ensure they don’t feel as if they’re under constant scrutiny and ease transition to a more transparent layout.
Open or agile
Time and time again our speakers stressed one thing: open layouts are really only one piece of the puzzle. Though the open-office layout alone will do little if anything to enhance any given work environment, activity-based working (ABW) and similar methodologies that combine open office design spaces with other task-oriented space can. These approaches eliminate many of the issues associated with the open layout by enabling flexible seating plans where employees can move from space to space depending on their needs.
In these scenarios, employees can choose from team desks, conference spaces, phone areas, quiet rooms, brainstorming areas, a lounge and working areas. If an employee is working on a confidential project that requires deep concentration, they can opt to sit in a private room. If they’re facilitating a lively meeting, they can move to a sound-proof meeting room.
[perfectpullquote align=”right” bordertop=”false” cite=”” link=”” color=”” class=”” size=””]We now have such a great grip on what good open design is and what that truly means[/perfectpullquote]
As Sarah Drew puts it, “Don’t get me wrong, many of these fear-mongering stories [about open-layout offices] are true, but that’s because we were still learning. Still trying to understand them. We now have such a great grip on what good open design is and what that truly means. If designed correctly, these next generation offices will give you a balanced combination of visual connection, privacy, areas of quiet/refuge, and open/natural collaboration. Work will no longer be just at your desk and you will have several choices when it comes from areas you can work from within the space. Your teams will feel connected and nothing will feel forced.”
Michelle Samura, Ph.D., Associate Dean of Undergraduate Education, Chapman University has the final word. “Any change to space has both benefits and drawbacks. As such, open offices should not simply be viewed as the solution to promote collaboration and productive interactions. Thoughtfully-designed open offices can be effective when:
- the space aligns with the strategic goals of the organisation
- the space is enables different types of activities (i.e., small or large group discussions, individual deep concentration, sustained idea development, etc.)
- the space adapts to diverse needs of users
- the space is supported by clear guidelines and protocols for usage
- and the space is continuously assessed so that it can be improved to address organisational and user needs over time.”
________________________________________
Elizabeth Mixson is a US based writer specialising in office design and employee experience. She can be found at https://twitter.com/MixsonElizabeth and https://www.linkedin.com/in/elizabeth-mixson-019a8b26/. Main image: Frank Lloyd Wright’s Johnson Wax Building
















