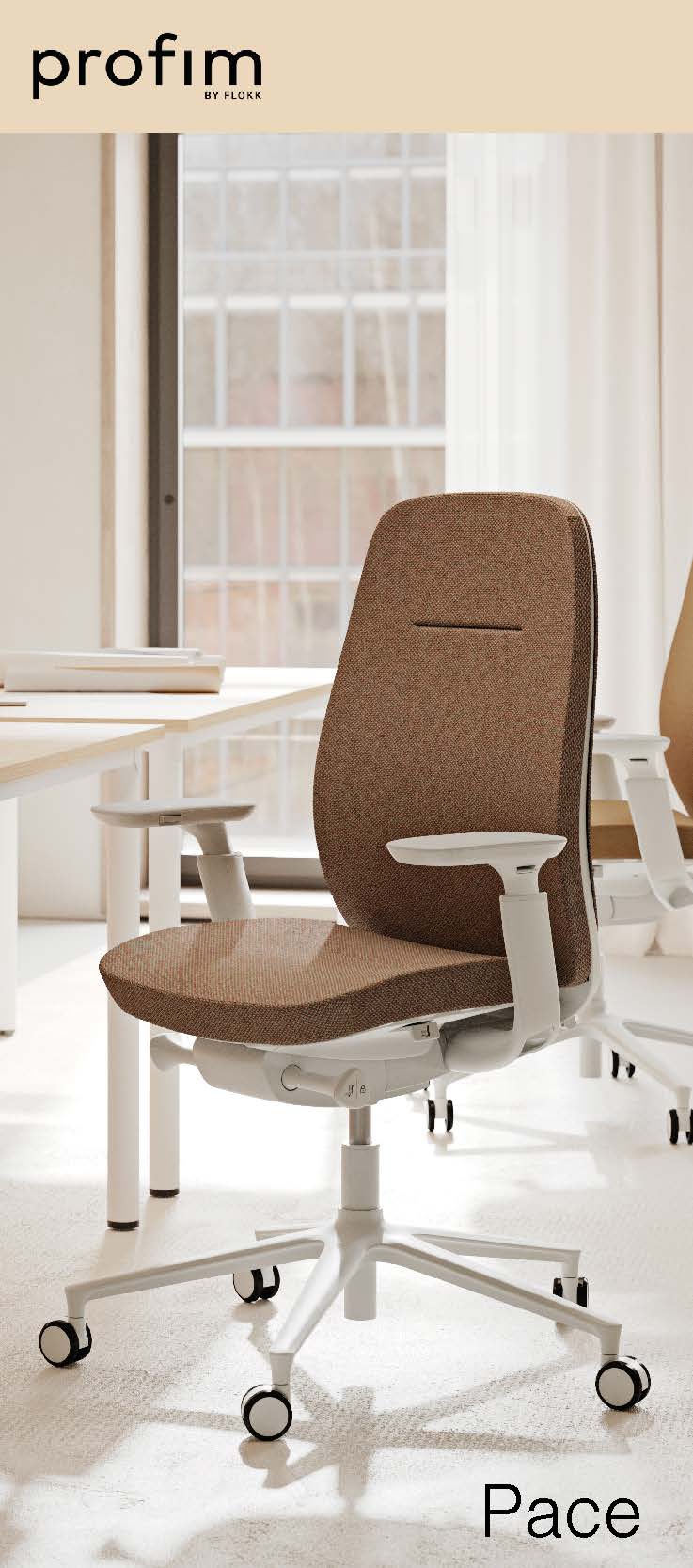May 2, 2023
BCO Awards winners for North of England again focus on sustainable office design
 Following last week’s announcement of the annual BCO Awards winners for London, the British Council for Offices has announced the winners of its annual Awards for the North of England. In fact all but one of the winners are located in Greater Manchester and the one that isn’t lies within twenty miles of it. The organisers suggest that the theme of sustainable office design runs through the submissions of the winning entries.
Following last week’s announcement of the annual BCO Awards winners for London, the British Council for Offices has announced the winners of its annual Awards for the North of England. In fact all but one of the winners are located in Greater Manchester and the one that isn’t lies within twenty miles of it. The organisers suggest that the theme of sustainable office design runs through the submissions of the winning entries.
The BCO Regional Award winners for the North were: University of Sheffield AMRC North West, Samlesbury, Lancashire (Projects up to 1,500 sqm); Calico, 53-55 Mosley Street, Manchester (Refurbished/Recycled Workplace); Brabners Manchester, 100 Barbirolli Square, Manchester (Fit out of Workplace); Stopford House, Piccadilly, Stockport (Corporate Workplace); The Lincoln, Lincoln Square, Brazennose Street, Manchester (Commercial Workplace); and PZ Cussons Global HQ, Manchester Business Park (ESG).
Highly Commended workplaces were: EE Tyneside, Newcastle upon Tyne (Fit out of Workplace); and The Ewart, Belfast (Commercial Workplace)
Commenting on each of the winners the judges noted the following:
The University of Sheffield AMRC North West really stood out with its triple-height atrium which creates a focal point, where occupiers can interact and exchange ideas. This ‘social heart’ space overlooks the workshop, where these ideas will inform innovative research into new manufacturing processes. The judges felt that flexibility was at the core of the design approach, with working spaces easily reconfigured as classrooms, seminar rooms or offices. The workshop offers varying zones which can be adapted for different tasks, accommodated through both the architectural and services design.
Calico, winner of the Refurbished/Recycled Workplace category is a sensitively refurbished industrial warehouse in Manchester city centre providing flexible workspace across five original storeys and a two-storey roof extension. The clear distinction between the Grade II-listed building fabric and new interventions celebrates a new period in the building’s history, while recognising its former use as an industrial warehouse.
Winner of the Fit out of Workplace category, the judges noted that Brabner’s relocation to 100 Barbirolli Square in Manchester, provided a unique opportunity for the 200-year-old legal firm to transform the way it works and introduce colleagues to a modern working style. There is a transition away from floorplates dominated by enclosed offices and cellular workstations and a move towards an open, split-level workspace specifically designed to support hybrid and flexible working. Connected physically and visually through the creation of an internal staircase, the contemporary workplace gives people more choice in where and how they work, and offers a variety of hospitality areas for staff to interact with clients. The striking design promotes connection and collaboration in an environment inspired by the history of Barbirolli Square, the Halle Orchestra and the concept of sound.
For Stockport Council’s Stopford House the judges awarded the Best Corporate Workplace award saying the space is inspiring, supportive of both work and wellbeing in a flexible, logical and well-designed scheme. A 70’s Brutalist style building, its concrete panels are carefully matched to the council’s adjacent Neo-Wren Town Hall building. Taking a strong sustainable stance, the Council decided to repurpose Stopford House rather than building new. The design team delivered a full workplace strategy enabling the Council to adopt hybrid working and vacate other premises for alternative services. The building’s key architectural features were revealed and improvements made to make it more sustainable. The project has revolutionized the way in which Stockport Council works.
The Lincoln in Manchester city centre, which won the Commercial Workplace award, forms the centrepiece of the Lincoln Square regeneration initiative, a 12-year process involving multiple buildings and landowners which will create three new public spaces – Lincoln Square, Mulberry Square and The Hidden Gem Square. The Lincoln has been designed to positively create and interface with each of these spaces. The low, long form of the building was defined by a complex Rights of Light envelope which limited the height of the building. The judges noted that the vertical masonry and geometric façade design is informed by the surrounding Victorian architecture and said that The Lincoln is a high-quality, efficient workspace which offers excellent occupier amenity and well-being.
Winner of the ESG award, PZ Cussons Global HQ at Manchester Business Park was delivered in just 12 months from first meeting to handover of the reimagined space. The immersive brand-led workspace demonstrates how complex user engagement can be translated into a creative, future-proofed design, delivered in a way that is respectful to the external envelope of the building, the ongoing operations of a global business, the environment, and the budget.
Employee wellbeing was at the heart of the project, with the new destination office designed to encourage staff to come together. It features paces that give individuals complete control over their workspace, pioneering hybrid video conferencing capabilities for connectivity with global partners and a state-of-the-art fitness centre to ensure PZC’s team stay strong in body and mind. The team’s circular approached focussed on retaining, repurposing, local sourcing and donating materials for second life. Sustainability was a key factor for the management team and as a result the design concept allowed for the re-purposing of as much of the original fit out as possible.













