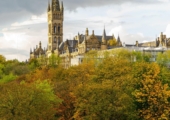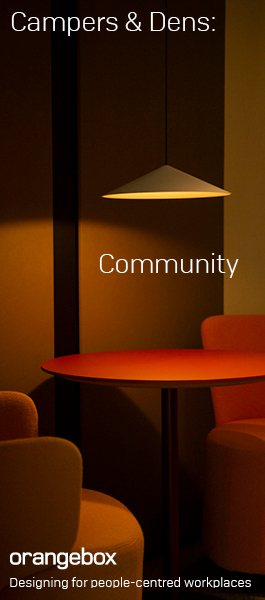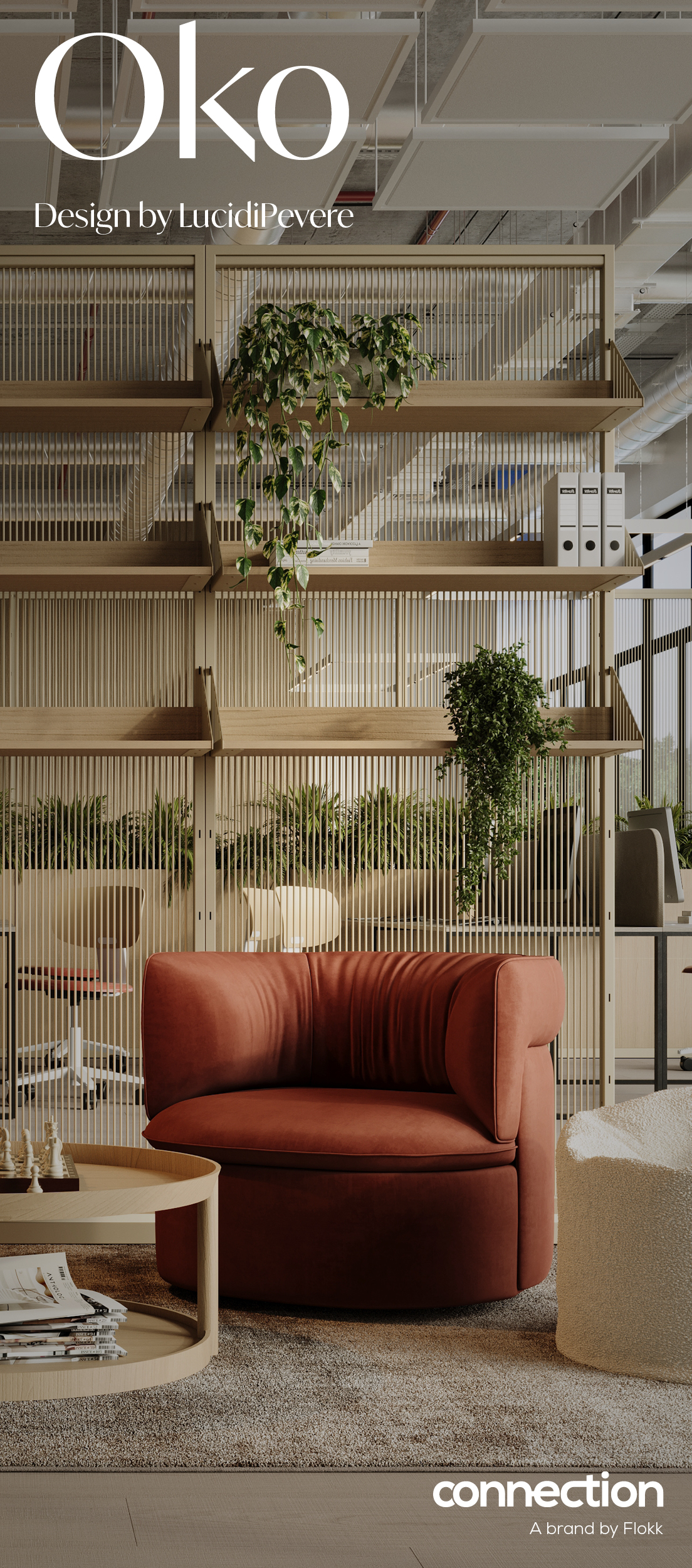Designing for Menopause,
Online
18 February 2026
More information
Top Cultural risks impacting wellbeing and performance of the Indian Workplace,
Online
18 February 2026
More information
London Coworking Assembly Unreasonable Connection Going Live!,
London
24 February 2026
More information
Workspace Design Show,
London
25 February 2026
More information
The Hybrid Office Is Dead. The Human Workplace Is Next,
Online
25 February 2026
More information
Workplace Futures Conference FM – a roadmap for the future,
London
26 February 2026
More information
Wellbeing at Work Summit US 2026,
New York, Austin and Online
03 March 2026
More information
CoreNet APAC Summit -Innovate to Thrive: Driving Strategic Growth, Empowering Real Estate Leadership,
Kuala Lumpur
03 March 2026
More information
Featured
-

New digital issue of Works magazine is available for you to read online. If you don’t get the print edition, you’re missing out
-

ULI Europe publishes new guide on asset-level collaboration to accelerate decarbonisation of occupied buildings
-

AI adoption exposes generational divide in management, research finds
-

Hybrid working is stabilising around the world, office occupancy report claims
-

Government expands regional civil service hubs through Places for Growth programme
-

Senior leaders identified as highest AI risk in UK organisations, study claims
-

Wellbeing overtakes financial security as top workforce concern, study claims







July 10, 2013
Design Museum sale paves way for resurrection of Commonwealth Institute
by Mark Eltringham • Architecture, Comment, News, Property, Workplace design
The building between Kensington High Street and Holland Park was opened by the Queen in 1962, with a permanent exhibition open to the public aimed at promoting trade between Commonwealth nations. Personally I always found the helical structure of its 60,000 sq. ft. exhibition hall far more conducive to exhibitions of design than the supermarket layouts of caverns such as those at Earl’s Court or ExCel. Rather than a discombobulating traipse down the aisles looking for something interesting, the layout orientates people and encourages them to walk past all of the exhibits and so develop their own narrative. The stage at the centre of the hall offers a focal point for the space and a place from which to deliver speeches and entertainment. It’s interesting that the organisers of 100% Design last year chose to have such a hub at their show last year.
The building was closed by the Trust that manages it in 2001, following an extensive refurbishment including the preservation of the unmistakeable hyperbolic paraboloid roof of the building, made from patinated copper sourced from the then Rhodesia. It’s fair to say the Trust could have handled the closure better, not only because it followed so hard on the heels of the refurbishment but also because of the stated desire by the Trust to flatten the Grade 2 listed building and replace it with lucrative housing (over a quarter of the houses sold in the UK for over £1m are in Kensington and Chelsea), but also because of their failure to communicate effectively what was happening at the site. The plan to develop homes on the site was kiboshed by the Government in 2005 when they rejected an application to remove the building’s listed status
Plans to redevelop the building and its site have been around since 2009, with plans drawn up by John Pawson to convert the Exhibition Hall into a home for the Design Museum who confirmed in 2012 they would be moving to the new building following an £80m makeover that will double the space available compared to the existing building at Shad Thames and potentially double exhibitor numbers to half a million a year. The new building is intended to reopen next year and will be a welcome and overdue development.