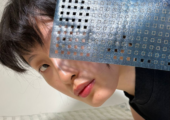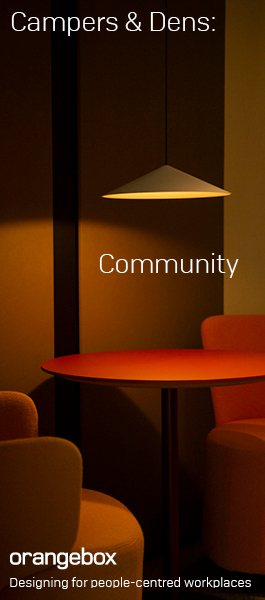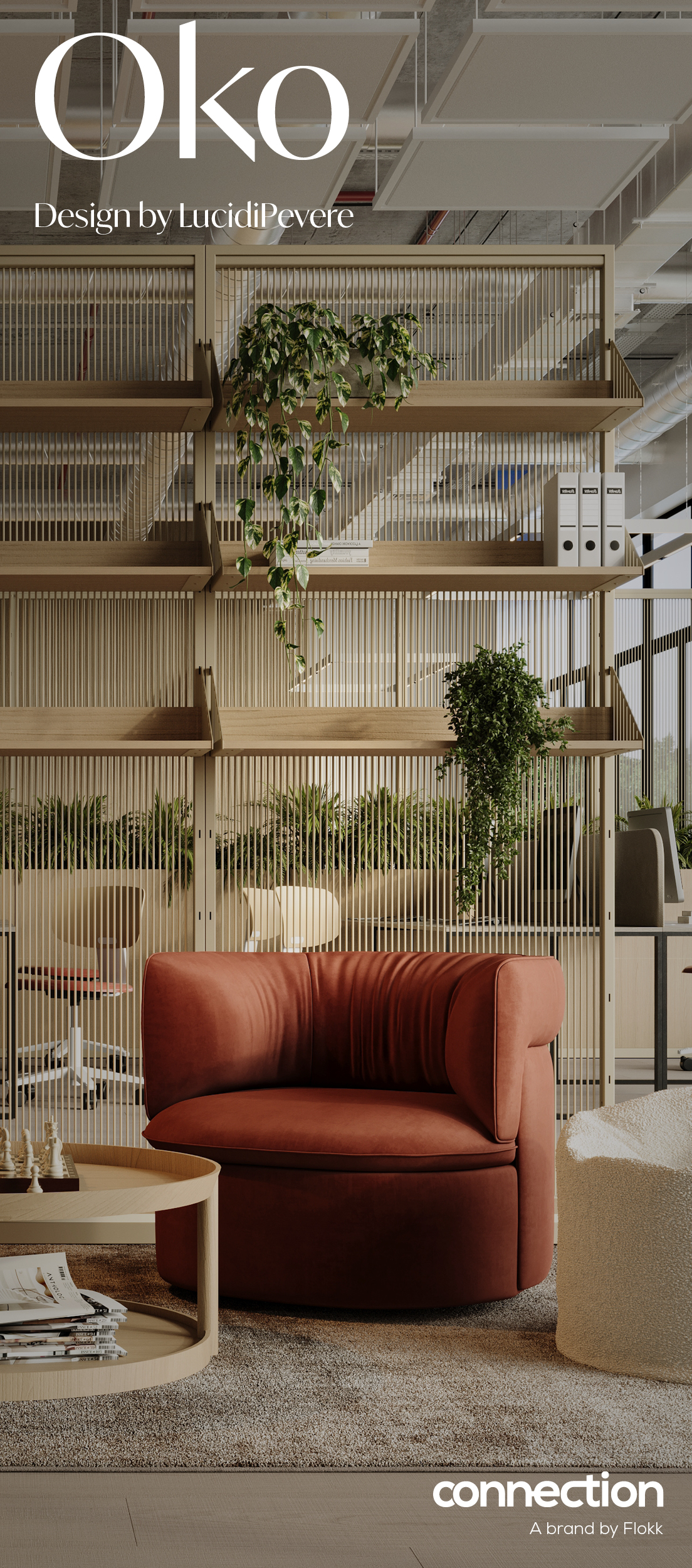 Life science research has grown exponentially in recent years, driving an increasing demand for specialised laboratory spaces. These facilities – including wet labs, dry labs, and their supporting infrastructure – all serve a unique purpose. Like a Petri dish providing the perfect environment for scientific experiments, life science interiors need to balance precision with functionality. When designed well, they create the ideal conditions for innovation, collaboration, and the exchange of ideas.
Life science research has grown exponentially in recent years, driving an increasing demand for specialised laboratory spaces. These facilities – including wet labs, dry labs, and their supporting infrastructure – all serve a unique purpose. Like a Petri dish providing the perfect environment for scientific experiments, life science interiors need to balance precision with functionality. When designed well, they create the ideal conditions for innovation, collaboration, and the exchange of ideas.
Life science buildings have extraordinary infrastructure requirements that set them apart from conventional commercial structures. They require two to three times more plant space than typical commercial buildings and require air exchange rates that are three to four times higher than standard facilities. Along with the requirement to provide a stable temperature and humidity, this can lead to energy consumption that is two to four times greater.
Each scientist requires multiple specialised spaces – clinical lab spaces, write-up areas and collaboration zones. Clinical lab spaces are core facilities where experiments and research need to be conducted in highly controlled environments while write-up areas require dedicated desk space for documenting research findings, analysing data, and writing papers.
Collaboration zones are areas designed for brainstorming, team meetings, and casual conversations – something crucial for interdisciplinary research. These latter two spaces have requirements more akin to more conventional collaborative workspaces, but require a carefully calibrated relationship with the clinical lab spaces to create a well-functioning whole.
Designing client consultation
Creating interiors that balance these considerations and empower their users extends beyond mere spatial planning. To ensure successful adoption of new life science interiors, a thorough user consultation process is essential.
At the Francis Crick Institute, one of Europe’s largest biomedical research centres with approximately 1,500 staff members from six founding institutions, rigorous and sophisticated consultation helped us at to understand and integrate the diverse needs of our client. Our consultation process included comprehensive questionnaires, in-person interviews, behavioural studies conducted by The Bartlett’s Space Syntax Laboratory and an AI-powered analysis of space usage patterns.
This data-driven approach revealed surprising insights, such as the disparity between perceived and actual desk usage. While employees estimated spending 70% of their time at their desks, observations showed the actual figure was closer to 40%.
The scientific approach to the consultation process, conducted in close collaboration with the Crick’s staff, proved crucial to its success. By allowing all participants to review survey results impartially, the process built mutual trust between three key stakeholders: the institute, the users, and the design team. This foundation of trust paved the way for a more effective design process.
Leveraging AI in spatial planning
To optimise spatial planning, we developed a form-finding algorithm that analysed survey data on departmental interconnectivity and team engagement needs. The algorithm evaluated space adjacencies using three key parameters including frequency of interdepartmental interactions (based on online survey results), required proximity between departments (derived from leadership interviews) and visual connectivity requirements between departments, independent of physical distance.
The Bartlett’s Space Syntax Laboratory complemented this analysis by examining floor plans to identify potential movement paths and sightlines that could foster collaboration.
The design development process unfolded through biweekly workshops with the Crick’s design champions. During these sessions, the most promising AI-generated proximity layouts were transformed into detailed schematic designs, thoroughly tested, and refined through collaborative discussion.
While time-intensive, this methodical approach proved essential to the project’s success, enabling us to create a cohesive working environment that effectively served the client’s varied needs.
How a well-designed interior fosters collaboration
Underpinning the success of any life science building is the creation of effective relationships between clinical areas, write up areas and collaboration zones, while keeping in mind the specific needs and wellbeing of the building’s users. For instance, write-up areas were traditionally treated as extensions of the laboratory – complete with clinical surfaces and harsh lighting. However, research has shown that scientists work more effectively in comfortable environments. Modern write-up spaces now feature tactile materials, warm lighting, and acoustic design that promotes focus and wellbeing.
Similarly, the notion of the solitary genius scientist has given way to recognition of the power of collaborative discovery. Write-up spaces and collaboration zones now also serve as vital connecting points between private labs and public areas, facilitating, spontaneous interactions between researchers, cross-disciplinary knowledge sharing, informal brainstorming sessions and team-based problem-solving.
Consultation, calibration, breakthrough
To function well, life science interiors rely on authentic consultation processes that result in better-suited designs but also give users a sense of agency and ownership over their space. Additionally, they need to prioritise both formal and informal interaction. This recognises that breakthrough moments can occur during casual, often serendipitous exchanges between researchers, rather than only during moments of intense, focused concentration. Comfortable write-up spaces and welcoming collaboration zones can facilitate these moments, while removing the barriers that result from strict functional segregation or from digital working practices.
Looking into the Future
Our continued involvement in life science fit-out projects reveals a clear trend toward diversifying non-clinical spaces. Flexible configurations for write-up areas cater to a broader range of people and scenarios, while interdisciplinary interactions are playing an increasingly pivotal role.
Once traditionally designed as standard office spaces, non-clinical environments now offer architects and interior designers greater and more exciting opportunities. This evolution demands heightened creativity and meticulous attention to detail to deliver workspaces that excel both aesthetically and technically.
Tal Ben-Amar is a founding partner of Pilbrow & Partners. He recently led the delivery of The Kensington Building on Kensington High Street, which won the British Council for Offices (BCO) London Refurbished/Recycled Award in 2023. Tal also specializes in life science fit-outs, including projects like Bicycle Therapeutics in Cambridge and The Francis Crick Institute, enhancing existing working environments to encourage greater collaboration and knowledge sharing.














November 20, 2024
Life science interiors: here’s how to create a petri dish for scientific breakthroughs
by Tal Ben-Amar • Comment, Workplace design
Life science buildings have extraordinary infrastructure requirements that set them apart from conventional commercial structures. They require two to three times more plant space than typical commercial buildings and require air exchange rates that are three to four times higher than standard facilities. Along with the requirement to provide a stable temperature and humidity, this can lead to energy consumption that is two to four times greater.
Each scientist requires multiple specialised spaces – clinical lab spaces, write-up areas and collaboration zones. Clinical lab spaces are core facilities where experiments and research need to be conducted in highly controlled environments while write-up areas require dedicated desk space for documenting research findings, analysing data, and writing papers.
Collaboration zones are areas designed for brainstorming, team meetings, and casual conversations – something crucial for interdisciplinary research. These latter two spaces have requirements more akin to more conventional collaborative workspaces, but require a carefully calibrated relationship with the clinical lab spaces to create a well-functioning whole.
Designing client consultation
Creating interiors that balance these considerations and empower their users extends beyond mere spatial planning. To ensure successful adoption of new life science interiors, a thorough user consultation process is essential.
At the Francis Crick Institute, one of Europe’s largest biomedical research centres with approximately 1,500 staff members from six founding institutions, rigorous and sophisticated consultation helped us at to understand and integrate the diverse needs of our client. Our consultation process included comprehensive questionnaires, in-person interviews, behavioural studies conducted by The Bartlett’s Space Syntax Laboratory and an AI-powered analysis of space usage patterns.
This data-driven approach revealed surprising insights, such as the disparity between perceived and actual desk usage. While employees estimated spending 70% of their time at their desks, observations showed the actual figure was closer to 40%.
The scientific approach to the consultation process, conducted in close collaboration with the Crick’s staff, proved crucial to its success. By allowing all participants to review survey results impartially, the process built mutual trust between three key stakeholders: the institute, the users, and the design team. This foundation of trust paved the way for a more effective design process.
Leveraging AI in spatial planning
To optimise spatial planning, we developed a form-finding algorithm that analysed survey data on departmental interconnectivity and team engagement needs. The algorithm evaluated space adjacencies using three key parameters including frequency of interdepartmental interactions (based on online survey results), required proximity between departments (derived from leadership interviews) and visual connectivity requirements between departments, independent of physical distance.
The Bartlett’s Space Syntax Laboratory complemented this analysis by examining floor plans to identify potential movement paths and sightlines that could foster collaboration.
The design development process unfolded through biweekly workshops with the Crick’s design champions. During these sessions, the most promising AI-generated proximity layouts were transformed into detailed schematic designs, thoroughly tested, and refined through collaborative discussion.
While time-intensive, this methodical approach proved essential to the project’s success, enabling us to create a cohesive working environment that effectively served the client’s varied needs.
How a well-designed interior fosters collaboration
Underpinning the success of any life science building is the creation of effective relationships between clinical areas, write up areas and collaboration zones, while keeping in mind the specific needs and wellbeing of the building’s users. For instance, write-up areas were traditionally treated as extensions of the laboratory – complete with clinical surfaces and harsh lighting. However, research has shown that scientists work more effectively in comfortable environments. Modern write-up spaces now feature tactile materials, warm lighting, and acoustic design that promotes focus and wellbeing.
Similarly, the notion of the solitary genius scientist has given way to recognition of the power of collaborative discovery. Write-up spaces and collaboration zones now also serve as vital connecting points between private labs and public areas, facilitating, spontaneous interactions between researchers, cross-disciplinary knowledge sharing, informal brainstorming sessions and team-based problem-solving.
Consultation, calibration, breakthrough
To function well, life science interiors rely on authentic consultation processes that result in better-suited designs but also give users a sense of agency and ownership over their space. Additionally, they need to prioritise both formal and informal interaction. This recognises that breakthrough moments can occur during casual, often serendipitous exchanges between researchers, rather than only during moments of intense, focused concentration. Comfortable write-up spaces and welcoming collaboration zones can facilitate these moments, while removing the barriers that result from strict functional segregation or from digital working practices.
Looking into the Future
Our continued involvement in life science fit-out projects reveals a clear trend toward diversifying non-clinical spaces. Flexible configurations for write-up areas cater to a broader range of people and scenarios, while interdisciplinary interactions are playing an increasingly pivotal role.
Once traditionally designed as standard office spaces, non-clinical environments now offer architects and interior designers greater and more exciting opportunities. This evolution demands heightened creativity and meticulous attention to detail to deliver workspaces that excel both aesthetically and technically.
Tal Ben-Amar is a founding partner of Pilbrow & Partners. He recently led the delivery of The Kensington Building on Kensington High Street, which won the British Council for Offices (BCO) London Refurbished/Recycled Award in 2023. Tal also specializes in life science fit-outs, including projects like Bicycle Therapeutics in Cambridge and The Francis Crick Institute, enhancing existing working environments to encourage greater collaboration and knowledge sharing.