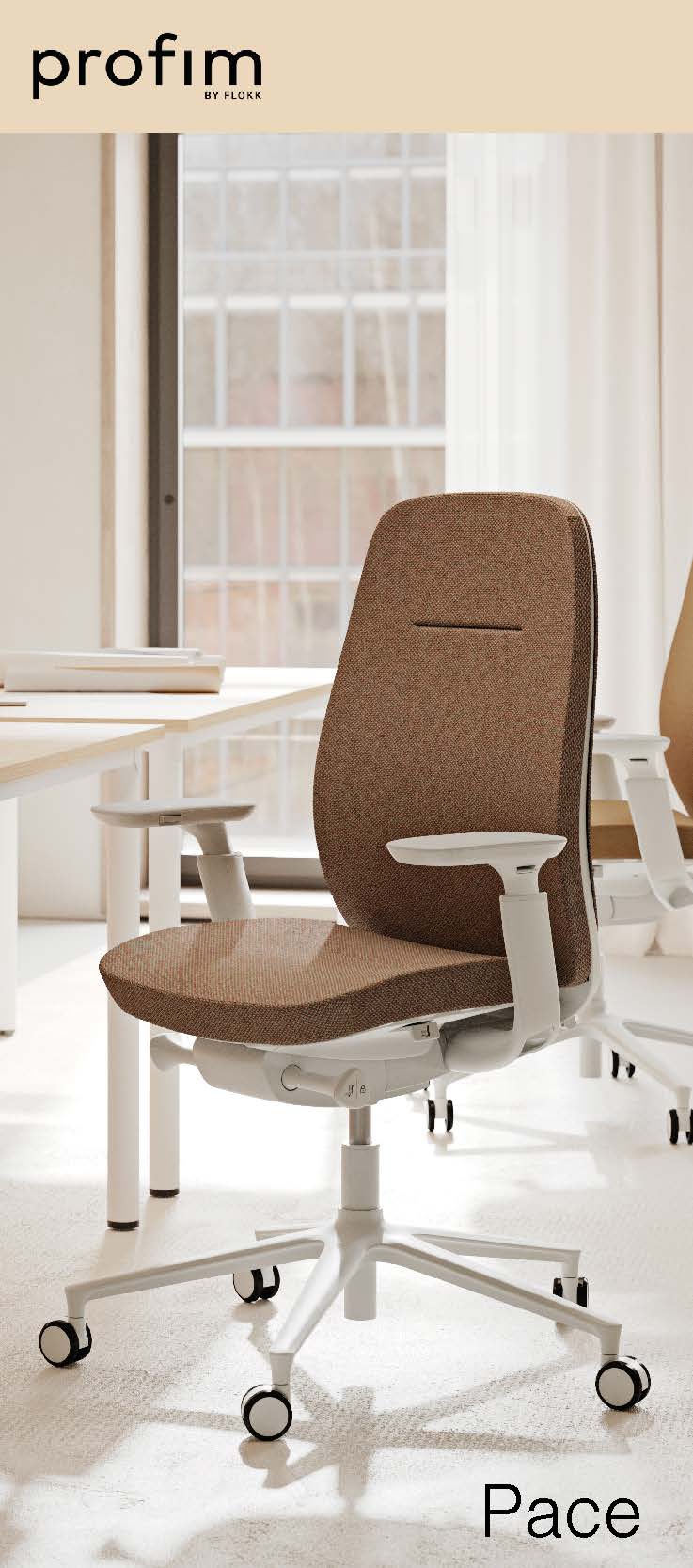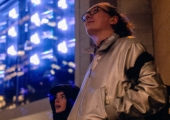April 24, 2013
Plans for redevelopment of iconic BBC Television Centre confirmed
Detailed plans to open up and transform the BBC’s Television Centre into a mixed use development including office and studio space for the BBC have been released today. Developers Stanhope and the BBC revealed in February that for the first time, Television Centre will be opened up to the public and the famous forecourt remodelled. The BBC will remain at Television Centre operating studios and BBC Worldwide will consolidate their new home at Television Centre, following refurbishment. The remaining offices are aimed at occupiers in the creative sector. The much loved listed buildings at Television Centre will be retained.
The 14 acre Television Centre site was designed by the architects Norman and Dawbarn and officially opened in June 1960. It appears to be like a question mark in shape with the central ‘ inner ring’ of the building and the front flank of Studio 1 are Grade II listed as special interest. These listed elements of Television Centre will be retained and enhanced, including the instantly recognisable exterior view.
David Camp, chief executive of Stanhope Plc, said: “Stanhope is working in partnership with the BBC to deliver a publicly accessible mixed use remodelling of these iconic buildings and redevelopment of the adjoining land.
“The BBC will continue to have a significant presence at Television Centre and we will be bringing new life into the site with new public routes, spaces and uses. We will be introducing a vibrant and exciting mix of new retail, leisure, office and residential uses whilst keeping and enhancing the famous original BBC buildings and retaining key operational BBC studio and office facilities on site. Television Centre will be a great place to live, work and visit.”
Dominic Coles, BBC director of operations, said: “This development will not only deliver a legacy befitting a site of such historical significance but also is part of a BBC property strategy which is maximising value for money for the licence fee payer and releasing fresh funding for programming making.”
Details of the project include:
- The listed buildings and the remodelled forecourt, frontage and elevation of Television Centre from Wood Lane will be retained.
- The ‘inner ring’ of Television Centre will be refurbished to provide space for a hotel and residential apartments.
- The current ‘Stage 4 and 5′ buildings will also be refurbished to provide speculative office space, targeted at being a new media or creative hub for businesses in the area.
- The ‘Drama Block’, ‘Restaurant Block’ and Multi Storey Car Park on Wood Lane will be replaced with new residential buildings and townhouses and the ‘East Tower’ will be replaced with a more slender and appropriately positioned residential building.
- A ‘Village Green’ of town houses for families with private rear gardens will be created to the south of the site.
- There will be approximately 1,000 new residential units and townhouses in total, including affordable housing.
RIBA award winning practice Allford Hall Monaghan Morris is the lead architect on the project, supported by Macreanor Lavington and Duggan Morris.
By Sara Bean














AHMM chosen for new Met Police headquarters project
October 14, 2013 @ 7:55 am
[…] architects chosen for Google’s enormous new North London headquarters project as well as the redevelopment of the BBC’s Television Centre has been chosen to design the new home of the Metropolitan Police in Whitehall. The decision to […]