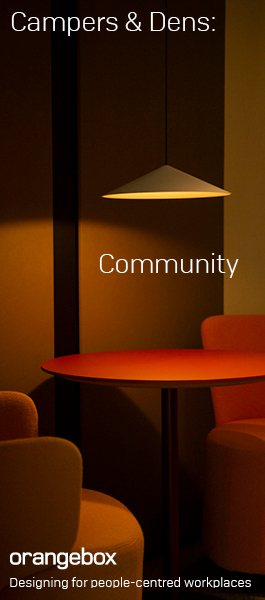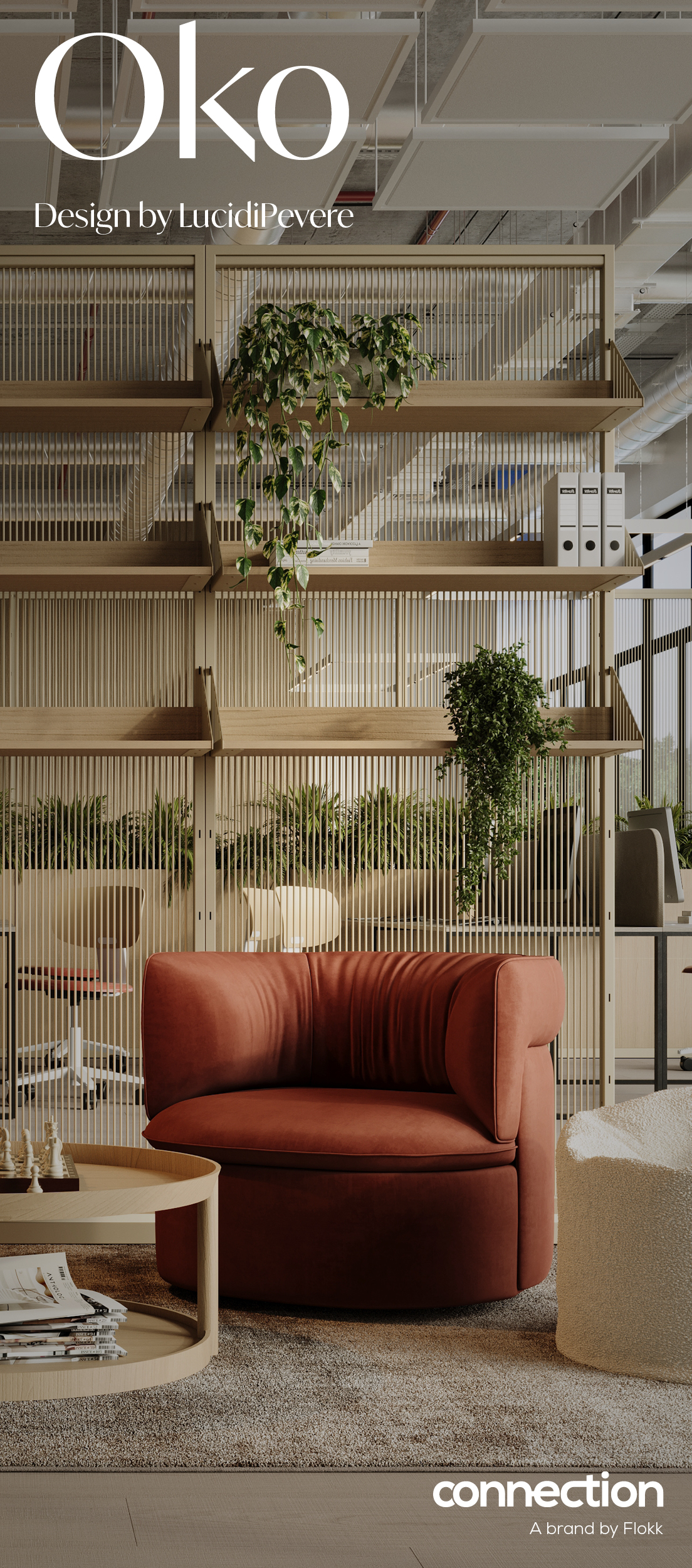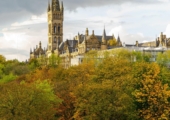March 18, 2014
RIBA submits plans for new offices near its landmark Art Deco HQ
The Royal Institute of British Architects (RIBA) has submitted a planning application for the creation of new high-quality new offices near its London headquarters. 76 Portland Place, London W1, which currently houses the Institute of Physics is being designed by a team led by award-winning architects Theis and Khan and is next door but one to RIBA’s Art Deco landmark building at 66 Portland Place. Built in 1958, it was designed by Howard V Lobb and Partners and had a ground floor extension added in the mid-1990s. The planning application includes the complete refurbishment and alterations of the existing office building to create office spaces and meeting rooms for around 180 staff – located over five floors; including first to sixth in the main building and first and second in the mews building.
Most of the works will largely be within the interior of the building, with external alterations being made only as necessary for environmental efficiency and improved layout and design.
A new glazed atrium has been proposed to link between the main ground floor staff meeting and social space (the ‘Forum’) and the existing mews building. Roof lights will be installed in the first floor roof to provide natural light to the Forum at ground floor level, where food and drink will be available for RIBA members and staff.
A series of sustainability features are included in the plans as the project is intended to make the fabric of the existing building work harder to reduce the reliance on mechanical cooling, ventilation systems and heating requirements.
Soraya Khan and Patrick Theis said: “We look forward to delivering a high quality sustainable design that both meets the RIBA’s aspirations for its new building and reflects the integrity of 66 Portland Place. We were intrigued by the potential synergies between the two buildings and look forward to developing these further with the RIBA.”
This will include the introduction of a sedum-type ‘green’ roof to slow rainwater run-off and provide a ‘green’ view for staff.
The planning application submission, including the proposed plans and the design and access statement, can be downloaded here.














