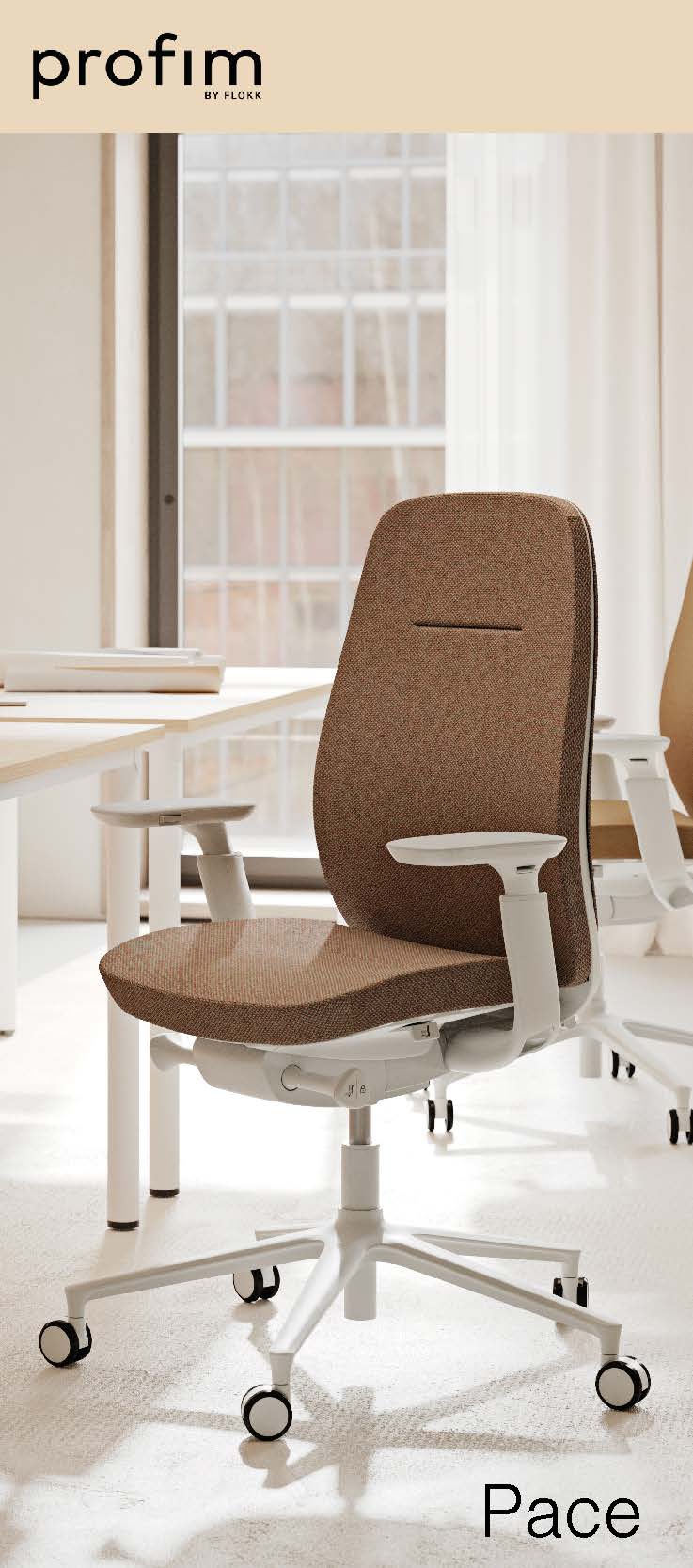March 30, 2017
AHMM completes work on New Scotland Yard for Metropolitan Police 0
 Architects Allford Hall Monaghan Morris (AHMM) have completed design work on the new headquarters for the Metropolitan Police Service (MPS) in London. The practice claims that the design ‘supports cultural organisational and conveys a new image for the MPS by creating a building that looks to engage with public and media alike’. The £60m new headquarters is a re-modelling and extension of the Curtis Green Building, a 1930s riverside site in Westminster, central London currently owned by the MPS. AHMM’s design includes the addition of new entrance and rooftop pavilions and a reworking of the existing accommodation. The new entrance is designed ‘to create a welcoming and non-institutional yet secure front door’ and reinstates the iconic revolving sign. The project has been completed as part of a major rethink of the organisation’s corporate real estate strategy.
Architects Allford Hall Monaghan Morris (AHMM) have completed design work on the new headquarters for the Metropolitan Police Service (MPS) in London. The practice claims that the design ‘supports cultural organisational and conveys a new image for the MPS by creating a building that looks to engage with public and media alike’. The £60m new headquarters is a re-modelling and extension of the Curtis Green Building, a 1930s riverside site in Westminster, central London currently owned by the MPS. AHMM’s design includes the addition of new entrance and rooftop pavilions and a reworking of the existing accommodation. The new entrance is designed ‘to create a welcoming and non-institutional yet secure front door’ and reinstates the iconic revolving sign. The project has been completed as part of a major rethink of the organisation’s corporate real estate strategy.
The Curtis Green Building, which will now be known as New Scotland Yard, was formerly home to the MPS before its move to the former New Scotland Yard in Victoria in 1967. Designed by William Curtis Green in 1937, it sits on Victoria Embankment within the Whitehall Conservation Area and is surrounded by Grade I and Grade II listed buildings.
AHMM was briefed to create a landmark building that enhanced the MPS brand while providing smart, secure and efficient accommodation. The practice – which was also responsible for the interior design – expanded the building’s floor area from 8,691sqm to around 12,000sqm (Gross Internal Area) through four contemporary yet respectful extensions to the rear, rear corner, roof and front concourse.
At the entrance, a curved glass pavilion creates a new public face for the MPS with an open, transparent and accessible design that ‘embodies the organisation’s core values’. This pavilion sits within new landscaped civic space as an extension of Whitehall Gardens, and acts as a buffer between public and private realms.
Inside the original building, AHMM has rationalised the floor plan to create a flexible office environment to facilitate agile working methodologies and interaction. A glass-enclosed void opens up the centre of the building and houses scenic lifts culminating at the new eighth floor roof pavilion and terrace. This significant rooftop addition provides spectacular function space and is illuminated to give presence at night. An extension to the northwest corner completes the symmetry of the rear elevation and is carried out in Portland stone to match the original façade.
The new headquarters is part of a larger rationalisation of the Metropolitan Police’s estate. The sale of the former New Scotland Yard site will release funding for the modernisation of the MPS/The Mayor’s Office for Policing And Crime (MOPAC) estate, and will facilitate a reduction in estate footprint of approximately 55,000 sq.m. with annual net revenue savings of about £6.5 million.

















