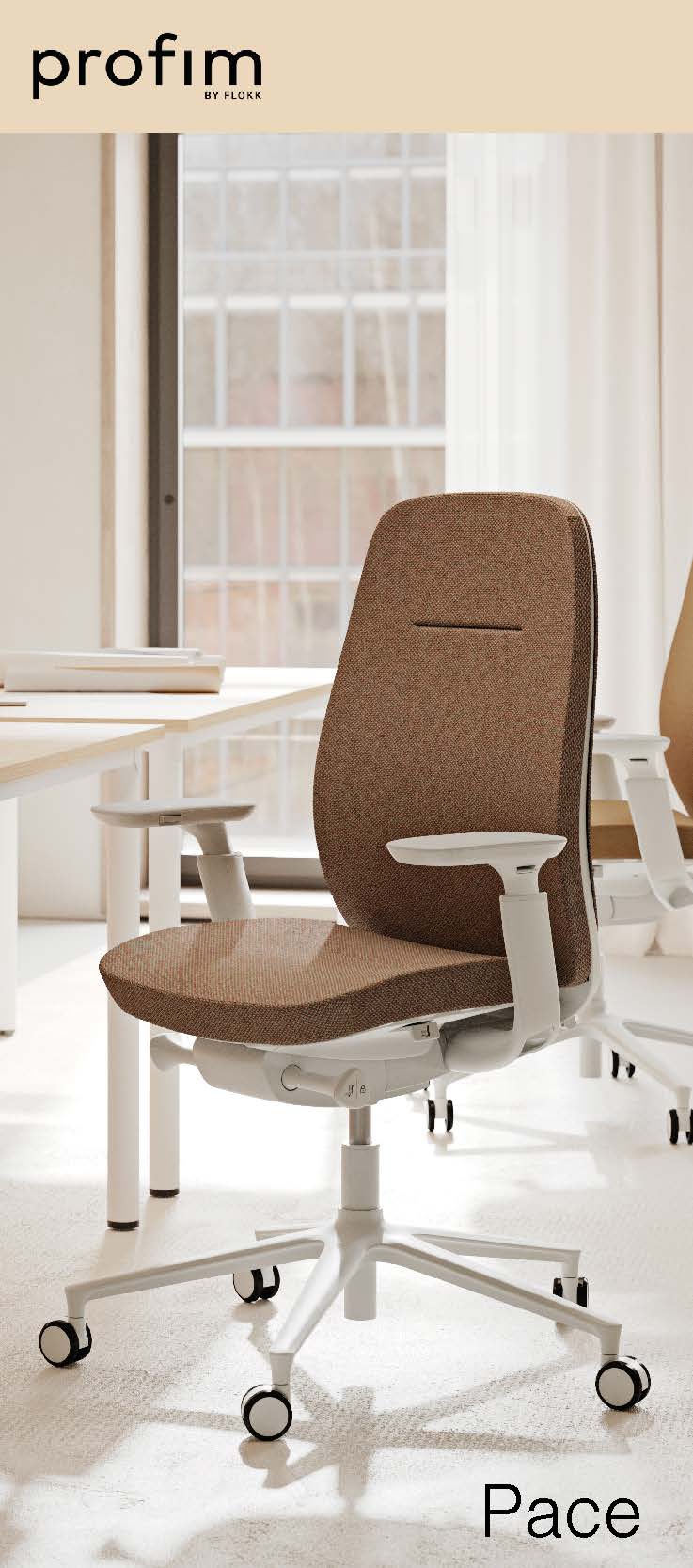June 4, 2013
Facebook shares details of New York office design by Frank Gehry
Facebook has announced details of its new headquarters in New York. The social media giant has signed a ten year lease on a 100,00 sq. ft. space over two floors of a building on Broadway. The office design will be carried out by no less a figure than Frank Gehry who is already masterminding the development of the company’s global HQ in California. From next year, the new building will be home to Facebook’s regional engineering, design, sales and marketing functions who will move from the current office on Madison Avenue to the new site which is reportedly on the fringes of Manhattan’s ‘Silicon Alley’. The new building dates from 1906 when it was designed as a department store. It is already home to AOL and the Huffington Post.
Serkan Piantino, the head of Facebook New York’s engineering team, wrote in a Facebook Note about the new office that: ‘Our new  office is around 100,000 square feet and takes up two floors of an existing building. It’s almost double the size of our current space and gives us room to grow even further. That means big, open spaces for people to work and collaborate, and lots of room for conference rooms and cozy spaces where people can meet or grab a white board to talk through ideas on a whim. We’ll have plenty of video conferencing equipment to make meeting with our colleagues in other offices really quick and easy. We’ll have room to build out a full service kitchen and serve great food throughout the day. And, of course, we’ll still have all the other Facebook benefits like free laundry, gym memberships and lots of paid vacation. We were delighted when Gehry agreed to help us build out our new space in New York. It will share many of the features of our headquarters, but will be distinctly Big Apple in design and speak to the unique experience of working in a place like Manhattan.’
office is around 100,000 square feet and takes up two floors of an existing building. It’s almost double the size of our current space and gives us room to grow even further. That means big, open spaces for people to work and collaborate, and lots of room for conference rooms and cozy spaces where people can meet or grab a white board to talk through ideas on a whim. We’ll have plenty of video conferencing equipment to make meeting with our colleagues in other offices really quick and easy. We’ll have room to build out a full service kitchen and serve great food throughout the day. And, of course, we’ll still have all the other Facebook benefits like free laundry, gym memberships and lots of paid vacation. We were delighted when Gehry agreed to help us build out our new space in New York. It will share many of the features of our headquarters, but will be distinctly Big Apple in design and speak to the unique experience of working in a place like Manhattan.’












