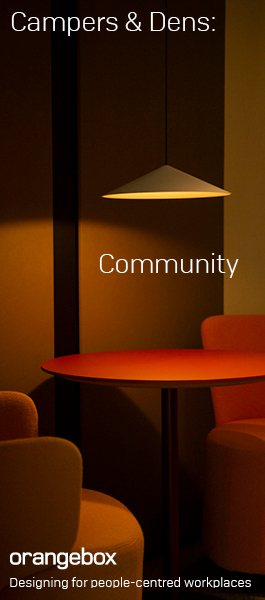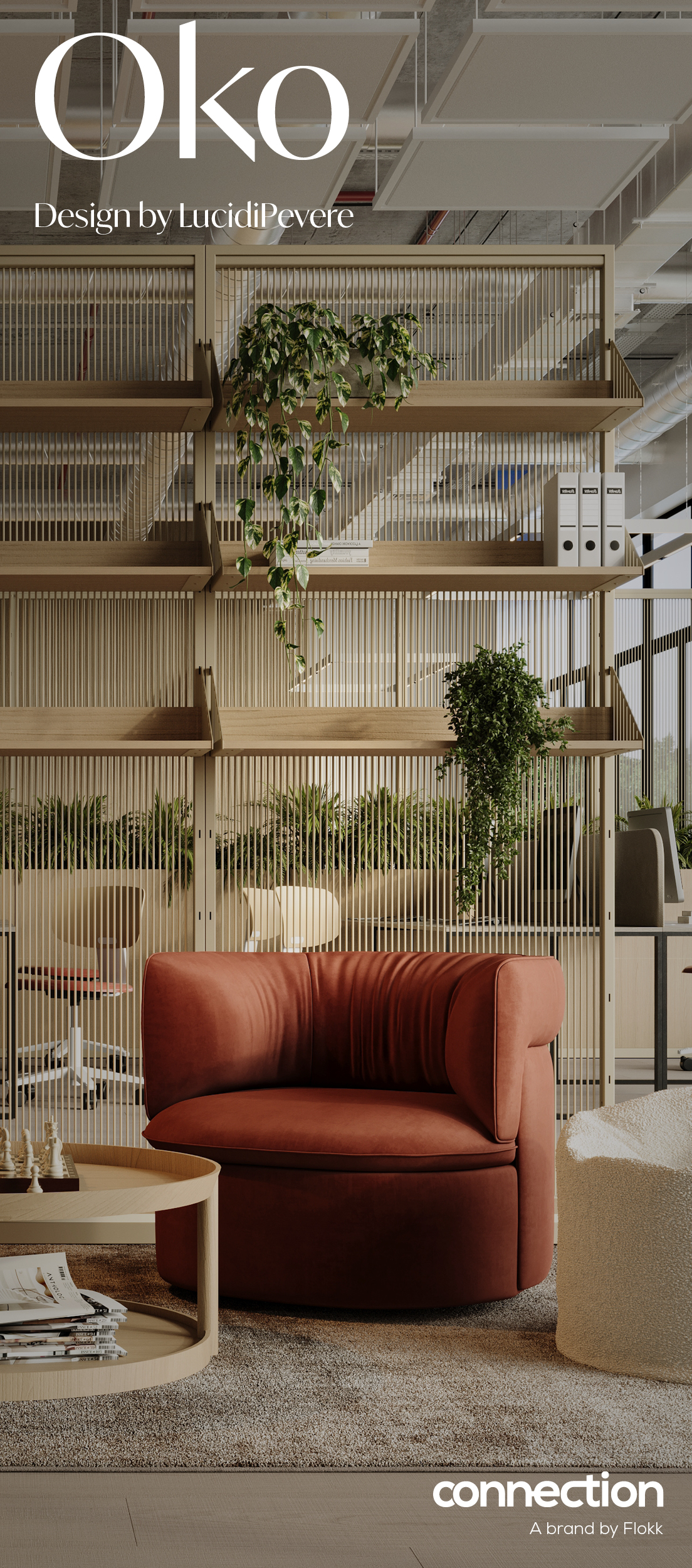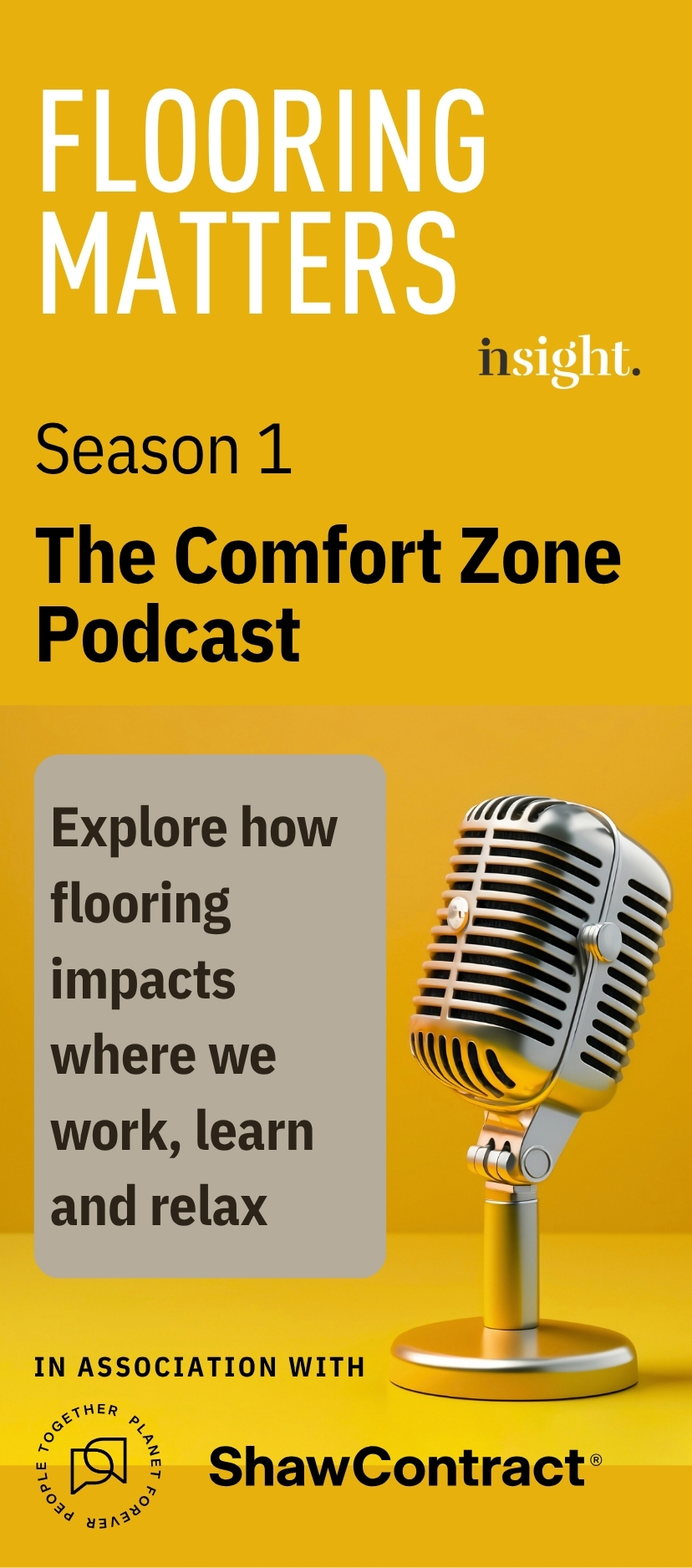November 18, 2013
Gallery: first images of interior of Apple’s $5 billion campus in California
Following last week’s final sign off of the plans for the new Apple Campus 2 building in northern California, the local council has issued the first interior shots of the new building. The $5 billion Foster and Partners designed campus includes a 2.8 million sq. ft. building and will be home to over 14,000 Apple employees. The late Steve Jobs originally submitted the plans to Cupertino City Council in 2011 claiming they had the potential to be the “best office building in the world”. The building is just 4 storeys high and is designed to have zero net energy consumption thanks to 700,000 sq. ft. of solar panels. As well as the main donut-shaped campus building the site includes extensive parklands, a visitor centre, R&D labs, a corporate auditorium and parking, as shown in the gallery and slideshow below.
[portfolio_slideshow id=8022]
- Plans for Apple’s new HQ



























November 25, 2013 @ 3:45 pm
Very much designed around the current Apple aesthetic – cool, translucent. Be interesting if, while the campus is being constructed, the company and its products evolve to embrace natural materials (bamboo anyone?) or bright colours (they’ve done it before).
Google’s new office in Kuala Lumpur offers an alternative vision of a tech palace
March 13, 2014 @ 7:10 am
[…] the offices of Google (or Facebook or Apple) and you’re perhaps most likely to think of the latest generation of Xanadu-like tech palaces now […]