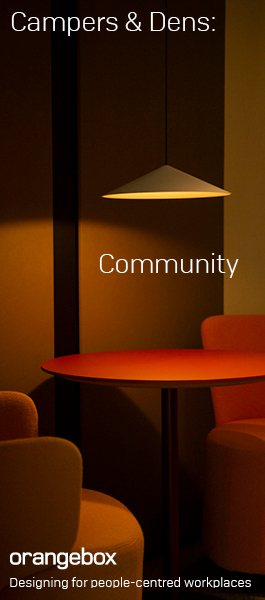March 18, 2013
Gone est Lumiere: Leeds approves new city centre office blocks
 Plans for two buildings on the site of the failed Lumiere mixed use skyscraper project in Leeds have won planning approval. The new Central Square scheme in the city centre will deliver 262,000 sq.ft. of office space in two new buildings, one consisting of 89,000 sq.ft. over eight floors and a larger 11 storey building with 173,000 sq.ft of space. The new plans replace those for the landmark Lumiere tower Lumiere originally intended to be completed in 2010 but put on hold in 2008 and finally cancelled two years later. The new scheme has been designed by Aedas. (Forgive the Franglais in the title.)
Plans for two buildings on the site of the failed Lumiere mixed use skyscraper project in Leeds have won planning approval. The new Central Square scheme in the city centre will deliver 262,000 sq.ft. of office space in two new buildings, one consisting of 89,000 sq.ft. over eight floors and a larger 11 storey building with 173,000 sq.ft of space. The new plans replace those for the landmark Lumiere tower Lumiere originally intended to be completed in 2010 but put on hold in 2008 and finally cancelled two years later. The new scheme has been designed by Aedas. (Forgive the Franglais in the title.)














Work to begin at last on major mixed use development in Leeds City Centre
August 22, 2013 @ 8:48 am
[…] of the troubled former Lumiere site in the centre of Leeds after it was acquired by new owners. As we reported back in March, planning permission was granted as a way of resurrecting the site for a 195,000 sq. ft. mixed-use […]