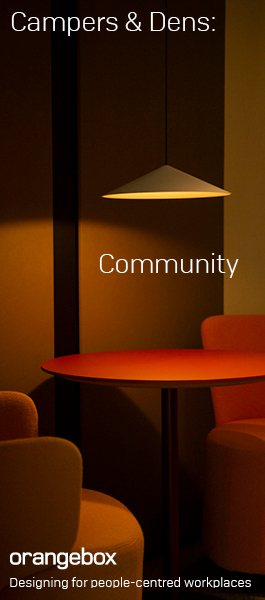March 15, 2019
Tower in Norway confirmed as tallest timber building in world
 The Council on Tall Buildings and Urban Habitat (CTBUH) has verified the status of Mjøstårnet, a mixed-use building in Brumunddal, Norway as the World’s tallest timber building. At 85.4 meters, it is also the third-tallest building in Norway and the country’s tallest with mixed functions. This news coincides with the amendment of the CTBUH Height Criteria – the official guidelines upon which tall buildings are measured – to include timber as a recognised structural material. The update was prompted by the recent uptick of tall timber buildings currently under construction or in planning around the world, and the interest of involved stakeholders and the general public in defining what truly constitutes a “timber” structural system.
The Council on Tall Buildings and Urban Habitat (CTBUH) has verified the status of Mjøstårnet, a mixed-use building in Brumunddal, Norway as the World’s tallest timber building. At 85.4 meters, it is also the third-tallest building in Norway and the country’s tallest with mixed functions. This news coincides with the amendment of the CTBUH Height Criteria – the official guidelines upon which tall buildings are measured – to include timber as a recognised structural material. The update was prompted by the recent uptick of tall timber buildings currently under construction or in planning around the world, and the interest of involved stakeholders and the general public in defining what truly constitutes a “timber” structural system.
According to the revised criteria for timber structures, “both the main vertical/lateral structural elements and the floor spanning system must be constructed from timber. An ‘all-timber’ structure may include the use of local non-timber connections between timber elements. A building of timber construction with a floor system of concrete planks, or concrete slab on top of timber beams, is still considered a ‘timber’ structure, as the concrete elements are not acting as the primary structure.”
[perfectpullquote align=”right” bordertop=”false” cite=”” link=”” color=”” class=”” size=””]Mjøstårnet is appropriately located in an area of Norway known for its forestry and wood processing industry, sitting just meters away from Mjøsa, the country’s largest lake[/perfectpullquote]
Mjøstårnet is appropriately located in an area of Norway known for its forestry and wood processing industry, sitting just meters away from Mjøsa, the country’s largest lake. Wood was chosen as the structural material due to recent advancements in the field of mass timber – particularly following the increased availability of large “glulam”, or glue-laminated timber, and cross-laminated timber (CLT) structural elements. Notably, wood is also the world’s only truly renewable building material, as it sequesters carbon throughout its lifecycle.
Moelven Limitre, the project’s structural engineer, supplied glulam columns, beams and diagonals, CLT elevator shafts, stairs, and floor slabs. The company was also responsible for the direct installation of the wooden structures in the building.
The CTBUH Height and Data Committee, chaired by Scott Duncan, a partner with global design firm Skidmore, Owings & Merrill, was created to establish and, when necessary, refine the official Height Criteria upon which tall buildings are defined and measured. As such, the committee meets on a regular basis to discuss: the latest developments in the tall building industry, possible additions or revisions to the criteria, and occasionally, specific buildings that are particularly complex and which require close evaluation to determine their height and/or categorisation in accordance with the established criteria.
___________________________________________














