Designing for Menopause,
Online
18 February 2026
More information
Top Cultural risks impacting wellbeing and performance of the Indian Workplace,
Online
18 February 2026
More information
London Coworking Assembly Unreasonable Connection Going Live!,
London
24 February 2026
More information
Workspace Design Show,
London
25 February 2026
More information
Workplace Futures Conference FM – a roadmap for the future,
London
26 February 2026
More information
Wellbeing at Work Summit US 2026,
New York, Austin and Online
03 March 2026
More information
CoreNet APAC Summit -Innovate to Thrive: Driving Strategic Growth, Empowering Real Estate Leadership,
Kuala Lumpur
03 March 2026
More information
Data Centre World London,
London
04 March 2026
More information
Featured
-
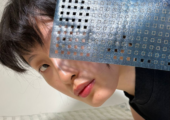
New digital issue of Works magazine is available for you to read online. If you don’t get the print edition, you’re missing out
-
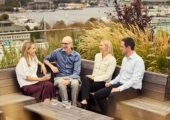
ULI Europe publishes new guide on asset-level collaboration to accelerate decarbonisation of occupied buildings
-

AI adoption exposes generational divide in management, research finds
-
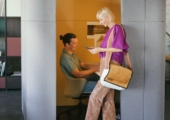
Hybrid working is stabilising around the world, office occupancy report claims
-
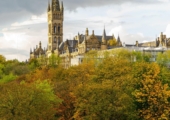
Government expands regional civil service hubs through Places for Growth programme
-
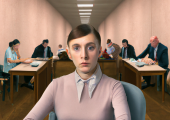
Senior leaders identified as highest AI risk in UK organisations, study claims
-

Wellbeing overtakes financial security as top workforce concern, study claims


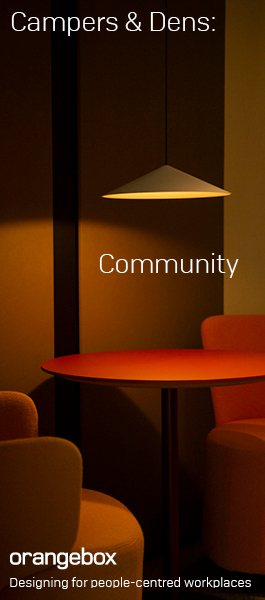


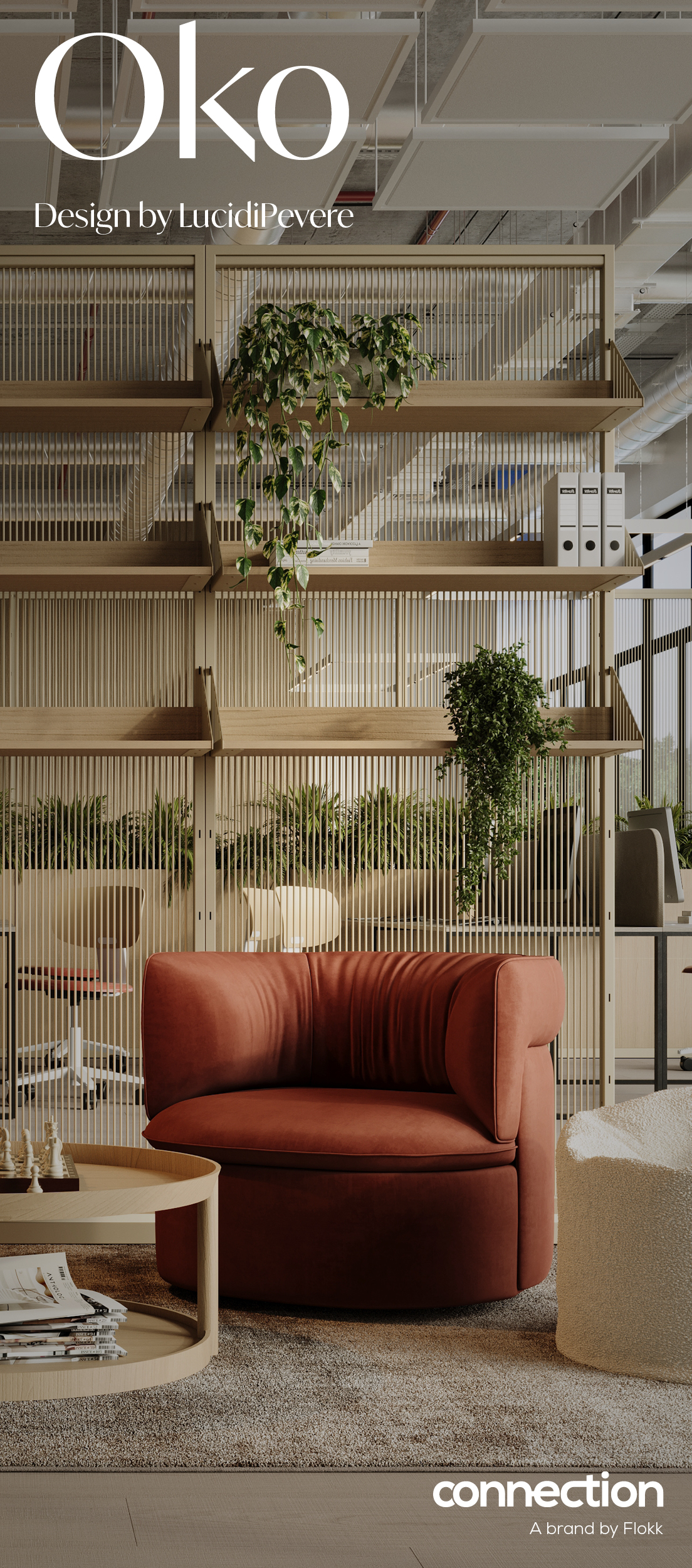
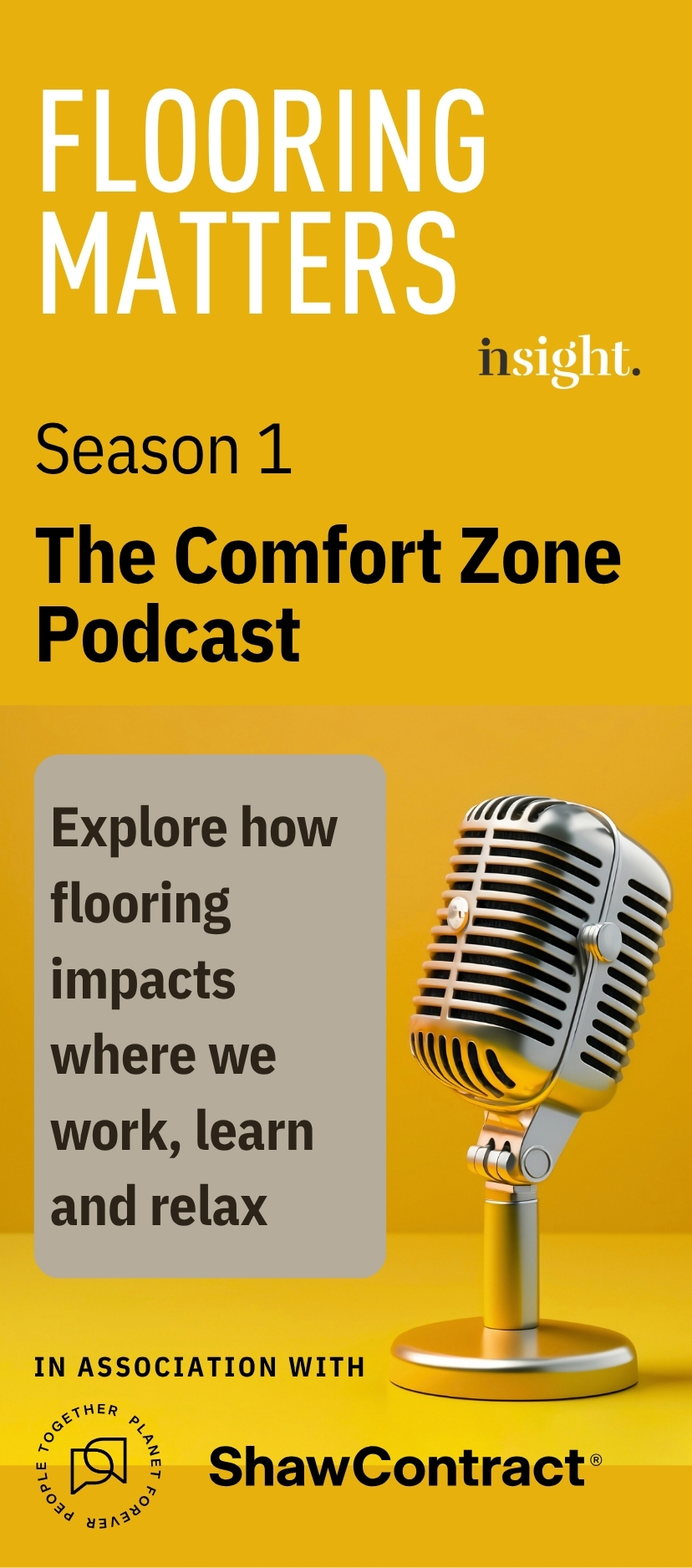
June 20, 2016
What happens when you take transparent office design to extremes 0
by Mark Eltringham • Case studies, Comment, Facilities management, Furniture, Workplace design
This takes transparent office design to new extremes. Even the public spaces in the building are made from glass. The lifts are made from glass and move through a glass elevator shaft. The fire escapes are also encased in glass. For some reason this is described as fire retardant, although it’s hard to see how very much in this building could catch fire.
“We are moving into a transparent society, businesses are becoming more open with the public, and people care more about what goes on behind closed doors,” according to MVRDV co-founder Winy Maas. “In that way, a clear workspace leaves nothing questionable, nothing hidden; it generates trust. But also it is an opportunity for the building to become a reminder of the industrial history of the neighbourhood, monumentalized in a casing of glass.”