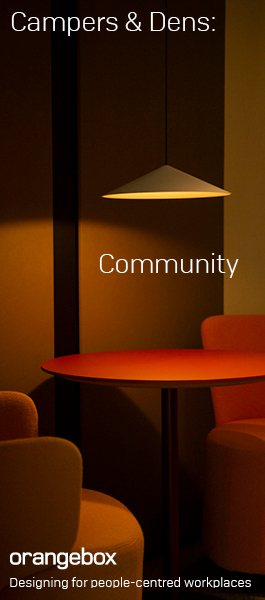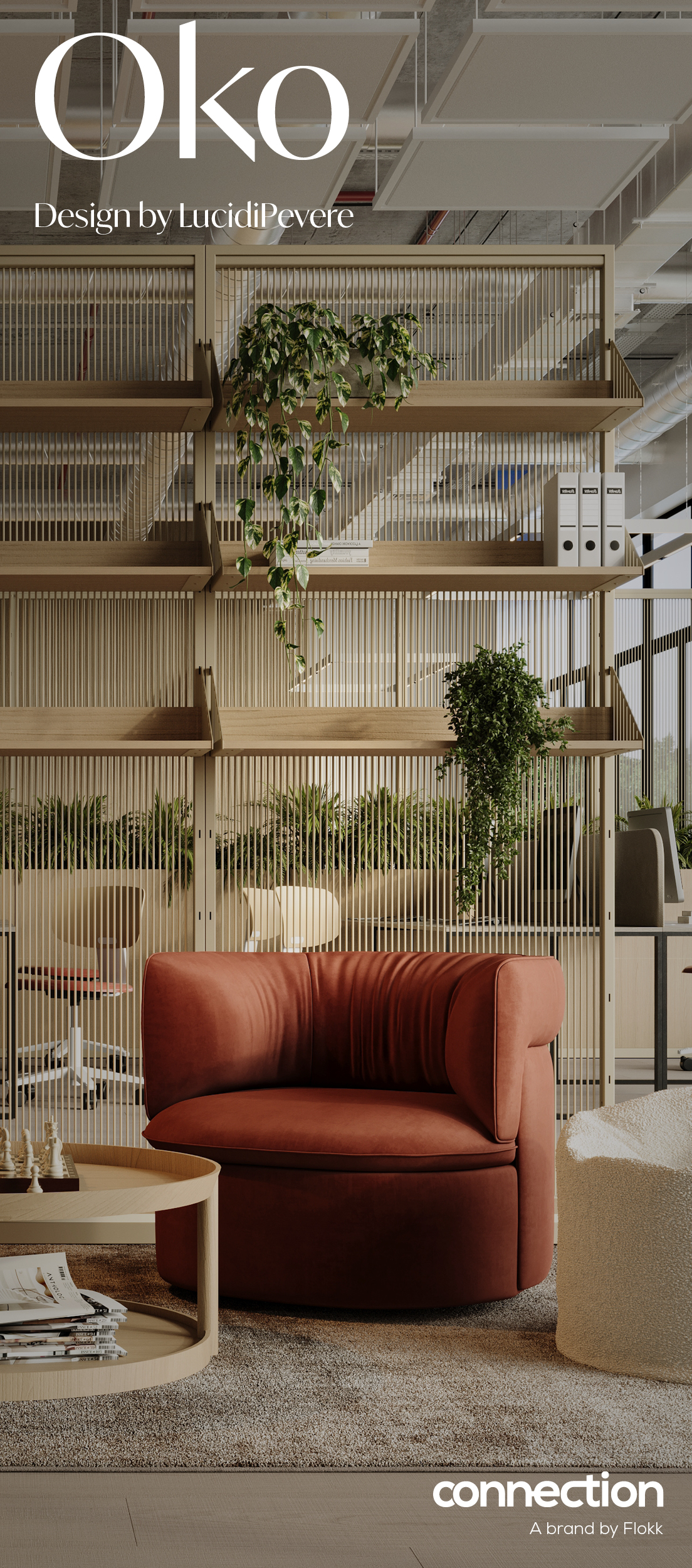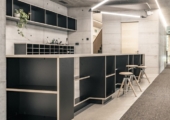October 10, 2014
Case study: A public sector building that lights the way ahead for others
Last year, I had the pleasure of producing a case study of the new offices of Wiltshire County Council for Mix Interiors magazine. Given that the building was this week shortlisted for the Prime Minister’s Better Public Buildings Award and had already won an award from the BCO, we thought this seemed a good time to retread its corridors of power…. The recession has led the UK government to develop a number of new approaches to public sector buildings. But some of the UK’s local authorities are way ahead of the new thinking. Even so, there was a time, not so long ago, when nobody worried too much about the shape of the rooms that led off the corridors of power. But the pressure on UK public finances has politicised the design of the UK’s public buildings, with the government launching a wide range of initiatives to improve the efficiency of the way public sector acquires, designs and runs the places it calls home.
In some ways, the new approach is intended to encourage the public sector to catch up with what has been happening in parts of the private sector for some time. The past few years have seen structural changes in the way firms design and manage their workplaces. Mobile technology and new working practices have meant that time is no longer the fixed element that determines the way we use space. It has become a variable and that has changed everything.
 But it would be wrong to assume that the public sector is merely reacting to central Government diktat or playing catch up with the private sector’s new approaches to shared and open spaces. Many local authorities have been proactive in developing better and more efficient ways of designing and managing their property for some time. Their thinking is innovative by any standards. And the results are equally impressive.
But it would be wrong to assume that the public sector is merely reacting to central Government diktat or playing catch up with the private sector’s new approaches to shared and open spaces. Many local authorities have been proactive in developing better and more efficient ways of designing and managing their property for some time. Their thinking is innovative by any standards. And the results are equally impressive.
Arguably, this new approach is most obviously manifested in the designs of local authority buildings. One of the most striking examples of the new generation of public sector workplaces is to be found in Trowbridge, home of Wiltshire Council. The architects, Stride Treglown, are nearing the second phase completion of the redevelopment of County Hall in the town to not only improve the working conditions of council staff and complete the transformation of a creaking 1970s extension building, the refurbishment of the 1930s Old County Hall and other parts of the site, but also to provide a new focus for the services offered to the people of Wiltshire as well as enhancing the council’s environmental performance. It’s an impressive roster of achievements by any standards, but it was based on a very plain vision from the council to: ‘Create a modern, flexible workplace, incorporating staff and public food offer, customer access and library whilst maximising the potential for partner co-location and minimising the environmental impact of the building.’
The architects, Stride Treglown, are nearing the second phase completion of the redevelopment of County Hall in the town to not only improve the working conditions of council staff and complete the transformation of a creaking 1970s extension building, the refurbishment of the 1930s Old County Hall and other parts of the site, but also to provide a new focus for the services offered to the people of Wiltshire as well as enhancing the council’s environmental performance. It’s an impressive roster of achievements by any standards, but it was based on a very plain vision from the council to: ‘Create a modern, flexible workplace, incorporating staff and public food offer, customer access and library whilst maximising the potential for partner co-location and minimising the environmental impact of the building.’
In spite of this clear brief, there were a number of significant challenges according to Anabel Oreiro of Stride Treglown. ‘We had to work with the two existing buildings of different eras, create a new link and entrance into a central atrium space that was open to all, which made good financial sense, performed extremely well from an environmental point of view and which helped the council to provide better services to residents and address the significant implications of the move for the council’s approach to many aspects of its operations.’
two existing buildings of different eras, create a new link and entrance into a central atrium space that was open to all, which made good financial sense, performed extremely well from an environmental point of view and which helped the council to provide better services to residents and address the significant implications of the move for the council’s approach to many aspects of its operations.’
The resulting scheme involves the refurbishment and partial new build of the buildings to provide 200,000 sq ft of contemporary open plan space for in excess of 1,500 employees and partner organisation’s staff (across only 1,100 workstations). The open culture is reflected in the provision of spaces for shared desking in a ratio of better than 3:1 in appropriate areas as well as a range of touchdown stations, breakout areas and a wide choice of flexible meeting rooms.
The extension is now connected to the main building by a new three storey link. In turn, this new structure forms one side of a newly developed courtyard, where an ETFE plastic inflated roof has created an entirely new space that acts as a hub for the complex containing the main reception, a cafe, information points and an auditorium. The other sides of the courtyard give access to a new public library, dining area, registration service and meeting rooms.
 The redevelopment of the site allowed the council to make the move from a primarily cellular working environment across multiple sites to a centralised and open new way of working. The democratic and open transformation of the working environment is not only beneficial for employees but has been designed to enhance the experience of the people of Wiltshire who use council services.
The redevelopment of the site allowed the council to make the move from a primarily cellular working environment across multiple sites to a centralised and open new way of working. The democratic and open transformation of the working environment is not only beneficial for employees but has been designed to enhance the experience of the people of Wiltshire who use council services.
The development also demonstrates how it is possible to achieve very high environmental performance for retained buildings, even those dating back to the first half of the 20th century. A 40% reduction in carbon emissions was achieved with thermal upgrades to the walls and roof, new windows and a complete rethink of building services. The objective has been to achieve a BREEAM ‘Excellent’ rating across the scheme, marking it out as one of the most progressive refurbishments of its kind in the UK.
The same thinking was applied to the specification of interiors products. For example, Milliken Carpet was chosen to supply flooring across the development with a number of ranges offering performance characteristics to manage varying levels of footfall in specific areas, define space and introduce colour and texture to the interior while maintaining world class standards of environmental performance.
The Viewfinder design from the Southern Analog collection was used throughout the building. Supplied in 50cm carpet tiles with cushion  backing, the design features organic, layered stripes with horizontal patterns and textures that break up the vertical stripes. The overall pattern effect is complex and dynamic and creates a sleek, clean and streamlined effect. Southern Analog uses Aquafil Econyl 100% recycled fibre.
backing, the design features organic, layered stripes with horizontal patterns and textures that break up the vertical stripes. The overall pattern effect is complex and dynamic and creates a sleek, clean and streamlined effect. Southern Analog uses Aquafil Econyl 100% recycled fibre.
According to Anabel, none of the development would have been achieved without a close working relationship between the client and Stride Treglown and its suppliers. ‘One of the phrases that was used to describe the change in the council’s approach was ‘Moving from the country to the city’,’ she explains. ‘Although employees may have been allocated less designated personal work space, this has been offset by providing more supporting amenities such as breakout areas, flexible working and meeting spaces and refreshments and dining facilities that are easily on a par with anything you will find on the high street. The culture of openness extends to the way the building serves the local community who are able to take advantage of the building itself, especially features such as the library, but will also benefit from the new open working culture, improved environmental performance of council buildings, consolidation of space and the future proofing of the buildings.’
 By taking such a progressive approach to the design of its buildings, Wiltshire Council is not only ahead of anything it is being asked to do as part of the Government’s new approaches to public sector real estate, it is also setting new standards for refurbishment across the whole of the UK’s buildings. You don’t even have to take our word for it either – the refurbished County Hall has recently picked up a regional award from the British Council for Offices.
By taking such a progressive approach to the design of its buildings, Wiltshire Council is not only ahead of anything it is being asked to do as part of the Government’s new approaches to public sector real estate, it is also setting new standards for refurbishment across the whole of the UK’s buildings. You don’t even have to take our word for it either – the refurbished County Hall has recently picked up a regional award from the British Council for Offices.
Project list
Client • Wiltshire Council
Main Contractor • Keir Construction
Architecture, Design & Landscaping • Stride Treglown www.stridetreglown.com
Structural Engineer • Integral
M&E • MM&E
Consulting • WSP
QS • Davison Langdon
FF&E • ELM Workplace
Flooring Contractor • CW Jones Flooring
Furniture • Boss www.bossdesigngroup.com
Furniture • Orangebox www.orangebox.com
Furniture • BuzziSpace www.buzzispace.com
Flooring • Milliken www.milliken.com
Tiles • Domus www.domustiles.co.uk
Fabrics • Camira www.camirafabrics.com















