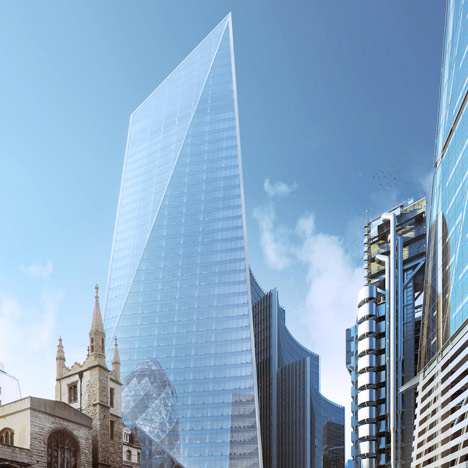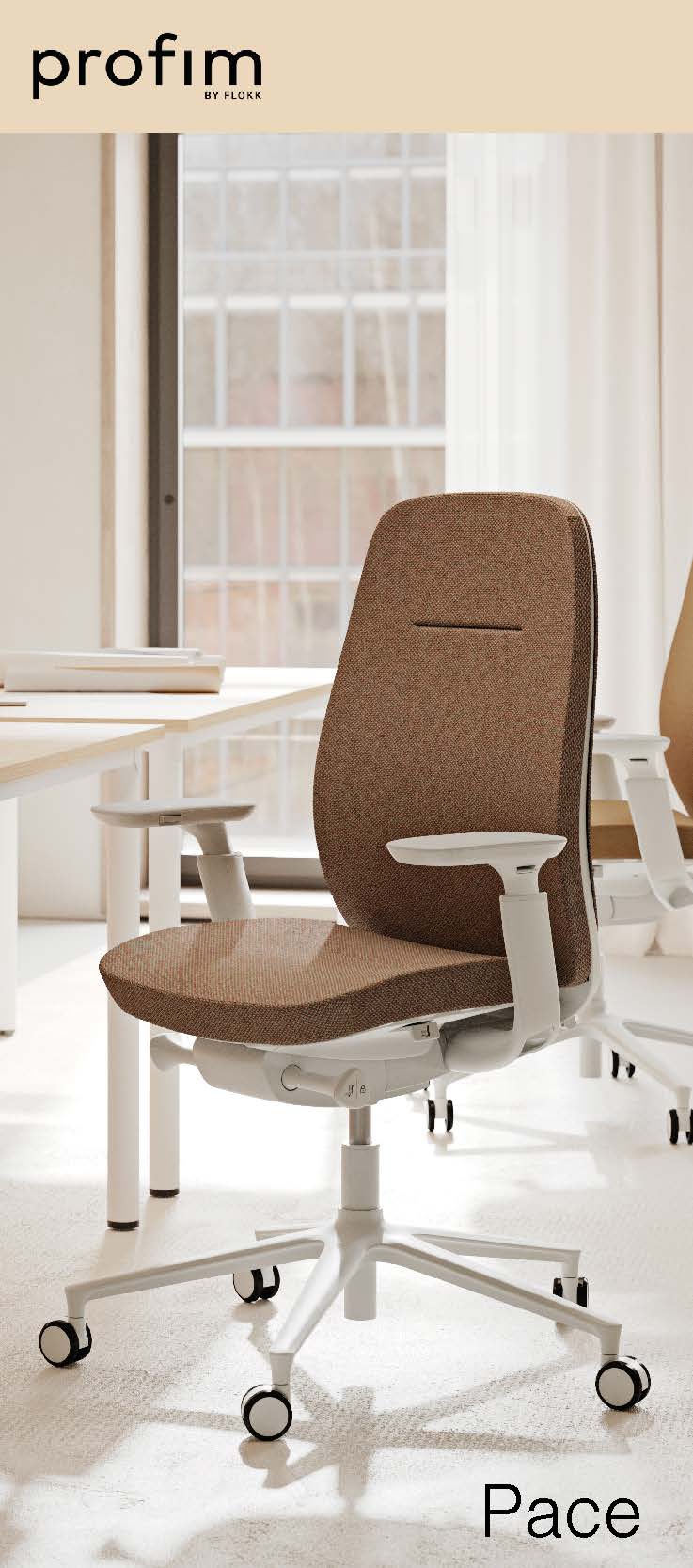January 16, 2013
City of London grants planning permission for ‘The Scalpel’
 No new building ever really deserves to be called ‘landmark’ unless it has acquired a nickname while still on the drawing board. That is why we can be assured that we will be hearing a lot more about the Kohn Pedersen Fox designed 38 storey HQ for US insurer WS Berkeley which has just been granted planning consent and already rejoices in the moniker ‘The Scalpel’. The new facility will provide over 500,000 sq ft of commercial space over 35 floors in Lime Street, East London.
No new building ever really deserves to be called ‘landmark’ unless it has acquired a nickname while still on the drawing board. That is why we can be assured that we will be hearing a lot more about the Kohn Pedersen Fox designed 38 storey HQ for US insurer WS Berkeley which has just been granted planning consent and already rejoices in the moniker ‘The Scalpel’. The new facility will provide over 500,000 sq ft of commercial space over 35 floors in Lime Street, East London.
WR Berkeley is expected to take a quarter of the space in the 190 metre high tower which will also include retail and public spaces at ground level. Now that planning approval has been received, work is expected to commence this year with completion expected in 2017.
Last year DTZ reported that the EC3 postcode that will be home to the 625 foot, £500m development is ‘the focal point of the UK wholesale insurance sector’. The most prominent building related to this sector in EC3 is the Lloyds Building designed by Richard Rogers, which is expensive to maintain for its occupiers by all accounts. The district is also home to other new landmark buildings including The Cheesegrater (left) which is expected to complete in 2014 as is The Walkie Talkie (below).












