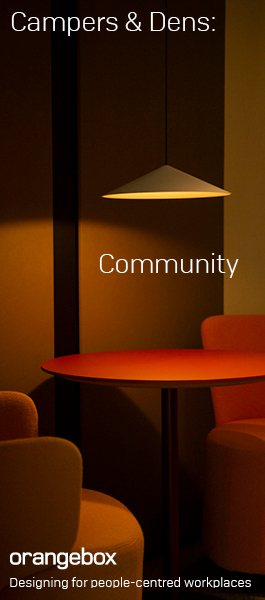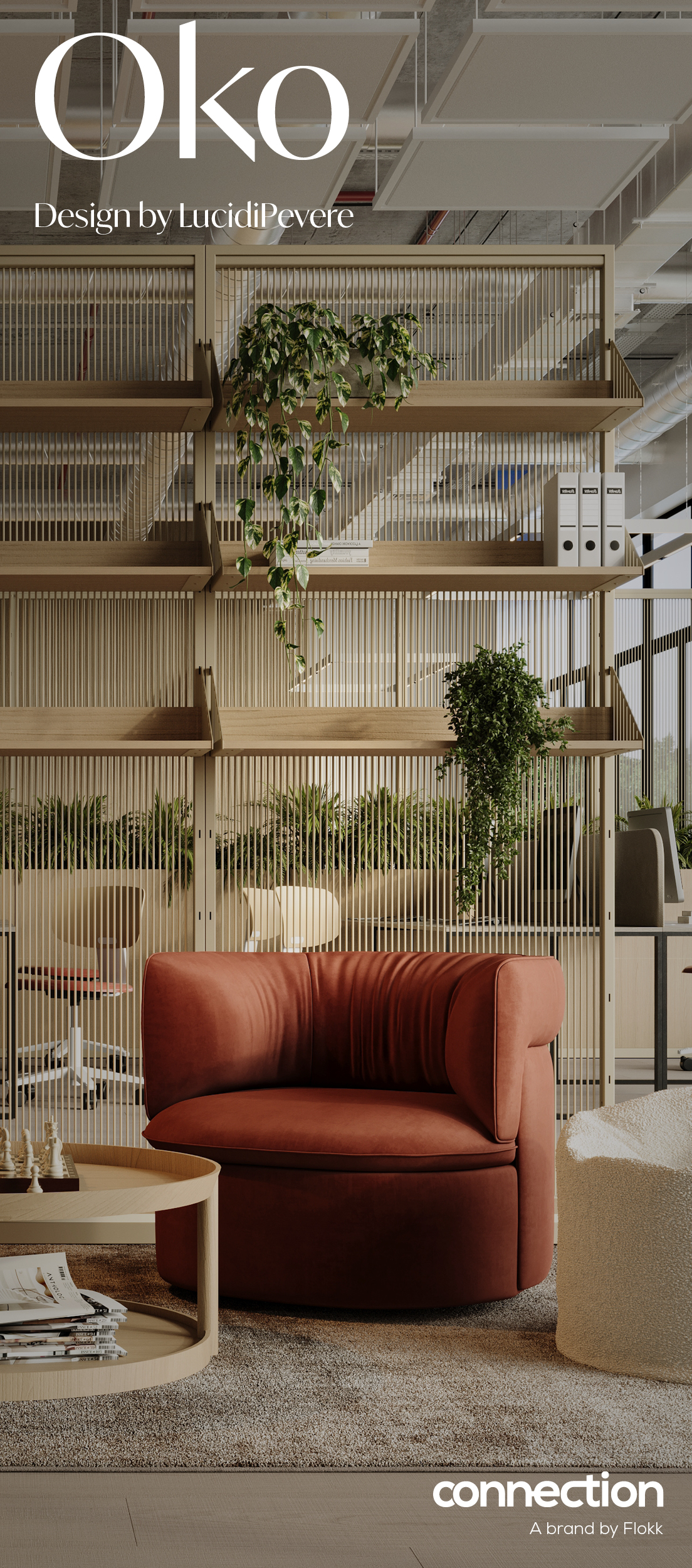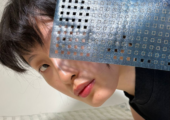March 7, 2017
Jump Studios completes design for London offices of Cloudflare 0
 London-based architecture practice Jump Studios has designed the first UK office for tech firm Cloudflare in London. The company, headquartered in San Francisco, is one of the fastest-growing start-ups in the world and is classified as a Unicorn1 company. The new office is a refurbishment of a former paper factory in London’s Southwark area. The refurbished 7,000 square foot office includes around 100 desks with large social areas connected to the outside terrace space. The central area of the office is a form of ‘spine’ constructed from OSB (Oriented-strand board). This spine maintains physical and visual connectivity throughout the floor and forms walls, rooms, storage and shelving units for Cloudflare to display tools, gadgets, books and awards. Informal meeting spaces sit within and around the spine for employees to relax and hold meetings in throughout the day.
London-based architecture practice Jump Studios has designed the first UK office for tech firm Cloudflare in London. The company, headquartered in San Francisco, is one of the fastest-growing start-ups in the world and is classified as a Unicorn1 company. The new office is a refurbishment of a former paper factory in London’s Southwark area. The refurbished 7,000 square foot office includes around 100 desks with large social areas connected to the outside terrace space. The central area of the office is a form of ‘spine’ constructed from OSB (Oriented-strand board). This spine maintains physical and visual connectivity throughout the floor and forms walls, rooms, storage and shelving units for Cloudflare to display tools, gadgets, books and awards. Informal meeting spaces sit within and around the spine for employees to relax and hold meetings in throughout the day.
Larger work desks surround the central area and encourage collaborative working. A flexible, 40-capacity auditorium extends from the spine and includes a step seating area and projection screen positioned on the North side. Two curtain rails spanning the width of the space allow for the area to be broken up for varied uses. A larger eight-person board room is hidden behind the auditorium beneath the steps.
Jump Studios have exposed the ‘bones’ of the building, stripping it back to its core elements. The design utilises durable materials including concrete, metal and plywood. In the kitchen, stained OSB and plywood tables are coupled with vintage Scandinavian furniture sourced by Chase & Sorensen, an industrial ode to the building’s original purpose. Jump Studios has incorporated Cloudflare’s brand colour orange into the grouting.
Much of the furniture is bespoke, including the custom-made desks, which have powdercoated metal legs with lacquered-plywood tops, accessible panels and cable management.




















