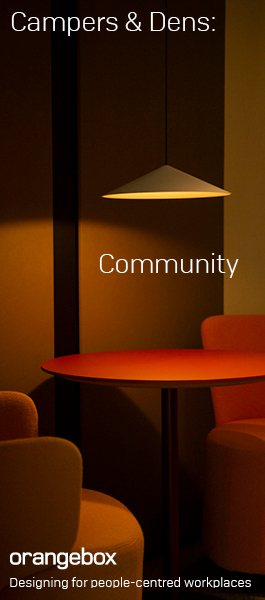December 11, 2013
Remarkable resurgence of confidence in the UK commercial property market
The UK commercial property market is continuing its strong recovery, driven in large part by a resurgence in regional markets and financed by more adventurous borrowing by investors, a juxtaposition of three new reports reveals. According to Lloyds Bank’s twice yearly Commercial Property Confidence Monitor, around three quarters of the small and medium sized commercial property agents surveyed for the report expect a surge in activity over the next six months, led by especially strong confidence levels in Scotland, South West England, North West England and the Midlands. The results are mirrored in the latest Savills’ commercial development activity survey which found that the UK’s commercial sector grew at its fastest rate on record during November. Meanwhile, another report from Laxfield Capital claims that investors are willing to take on more debt for new deals to take advantage of the new confidence in the market.


























December 6, 2013
Don’t be caught by surprise by the hidden costs of commercial property
by Richenda Oldham • Comment, Facilities management, Knowledge, Property
(more…)