To provide the best experiences, we use technologies like cookies to store and/or access device information. Consenting to these technologies will allow us to process data such as browsing behaviour or unique IDs on this site. Not consenting or withdrawing consent, may adversely affect certain features and functions.
The technical storage or access is strictly necessary for the legitimate purpose of enabling the use of a specific service explicitly requested by the subscriber or user, or for the sole purpose of carrying out the transmission of a communication over an electronic communications network.
The technical storage or access is necessary for the legitimate purpose of storing preferences that are not requested by the subscriber or user.
The technical storage or access that is used exclusively for statistical purposes.
The technical storage or access that is used exclusively for anonymous statistical purposes. Without a subpoena, voluntary compliance on the part of your Internet Service Provider, or additional records from a third party, information stored or retrieved for this purpose alone cannot usually be used to identify you.
The technical storage or access is required to create user profiles to send advertising, or to track the user on a website or across several websites for similar marketing purposes.




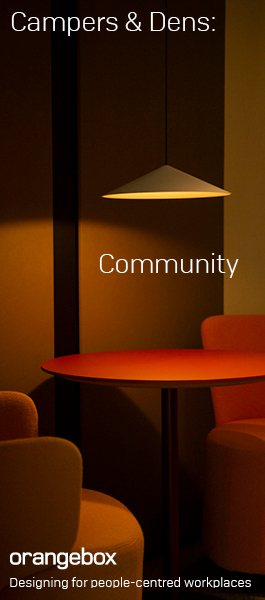

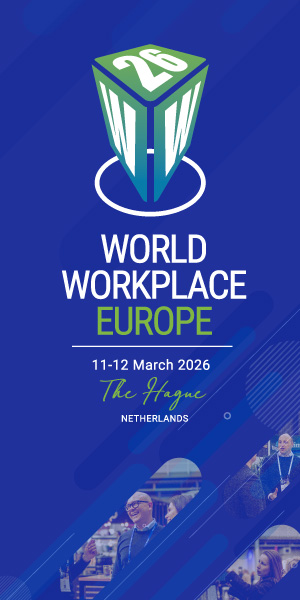







 The changing nature of work and the workforce continues to transform offices around the world. And nowhere more so than in the United States According to a
The changing nature of work and the workforce continues to transform offices around the world. And nowhere more so than in the United States According to a  Westminster Council has granted Legal and General Property (LGP) planning consent for a new West End office in London’s Hanover Square, expected to become one of Mayfair’s most sought after squares following the completion of Crossrail. The redevelopment will comprise a 56,000 sq ft high office-based scheme, arranged over two basements, ground and seven upper floors. The office element will provide typical floors of 8,200 sq ft, whilst there will also be two retail/restaurant units on the ground floor, totalling 9,300 sq ft and fronting Hanover Square.
Westminster Council has granted Legal and General Property (LGP) planning consent for a new West End office in London’s Hanover Square, expected to become one of Mayfair’s most sought after squares following the completion of Crossrail. The redevelopment will comprise a 56,000 sq ft high office-based scheme, arranged over two basements, ground and seven upper floors. The office element will provide typical floors of 8,200 sq ft, whilst there will also be two retail/restaurant units on the ground floor, totalling 9,300 sq ft and fronting Hanover Square.
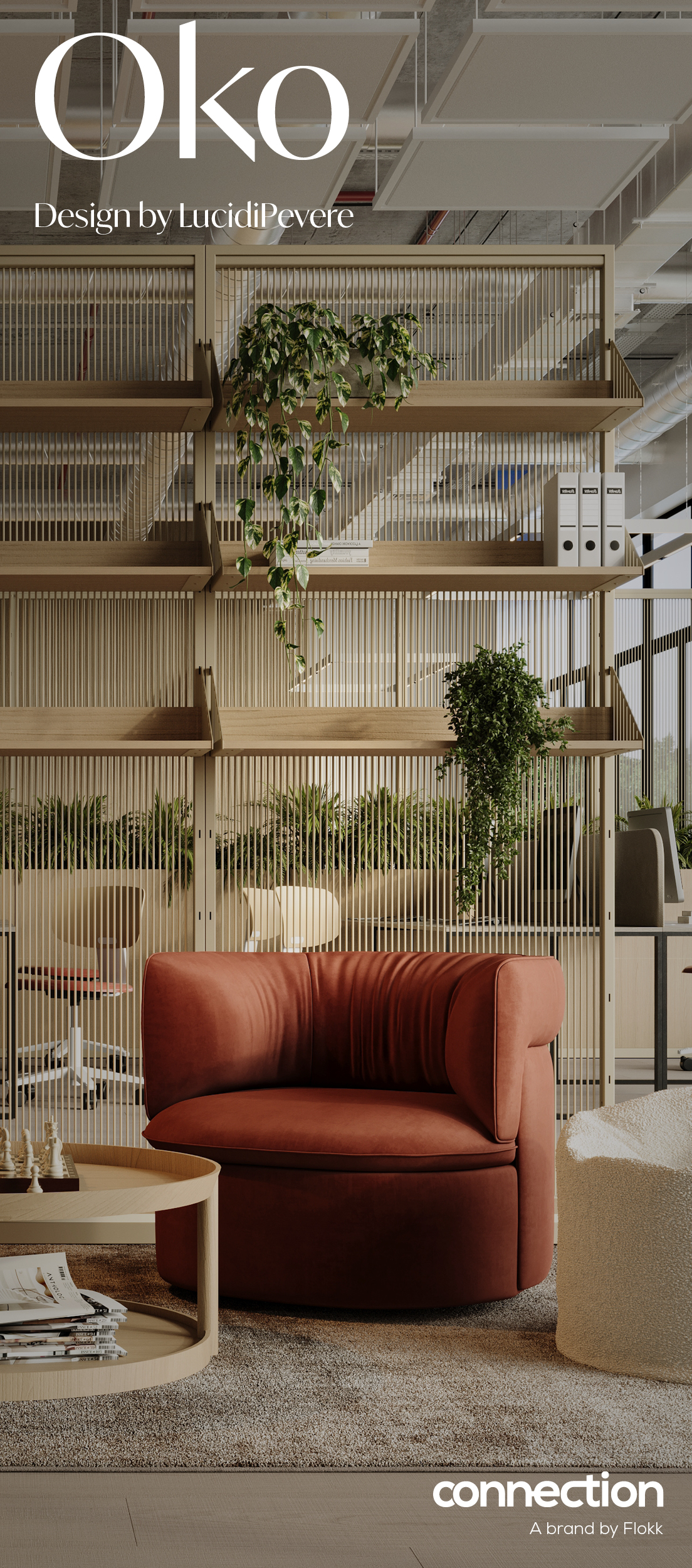
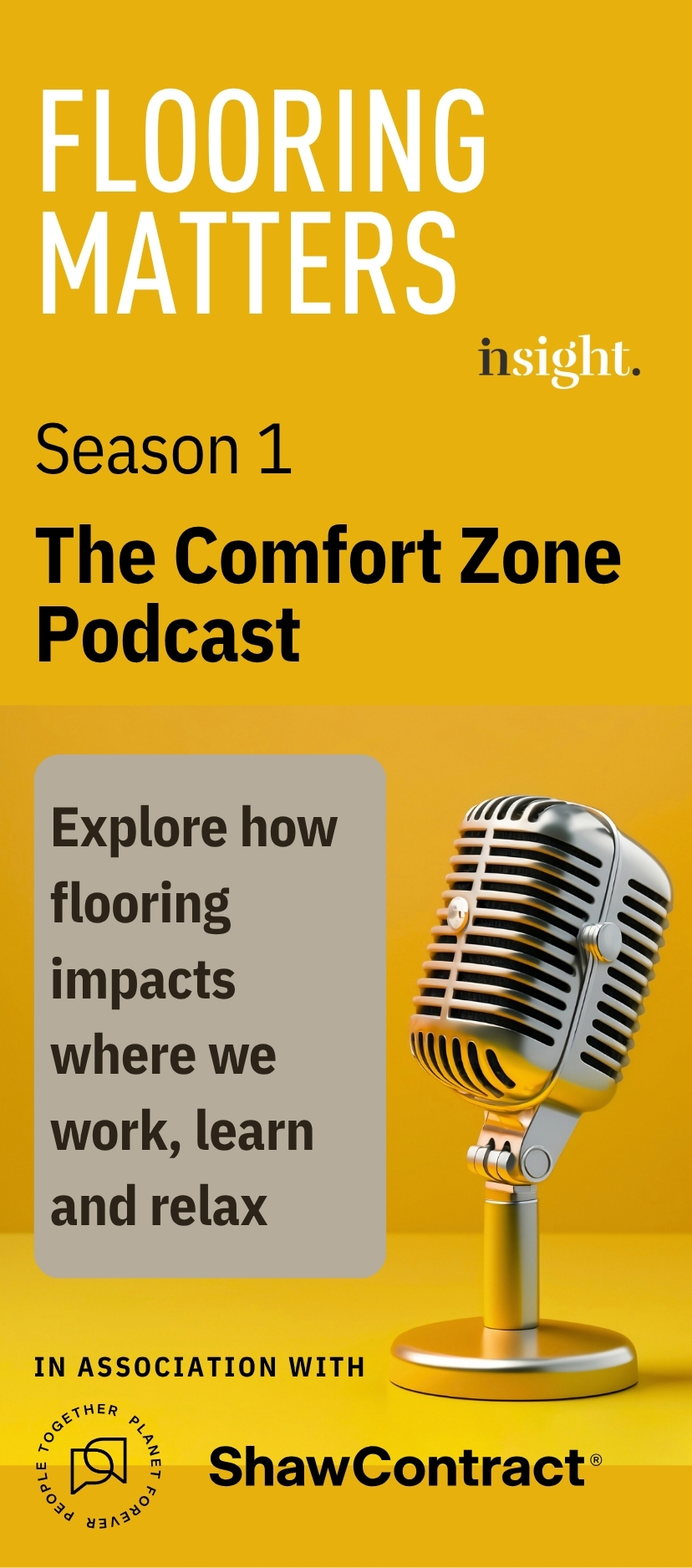
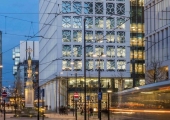





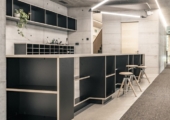
February 8, 2013
What Ronald McDonald can teach us about office design
by Mark Eltringham • Comment, Furniture, Workplace design