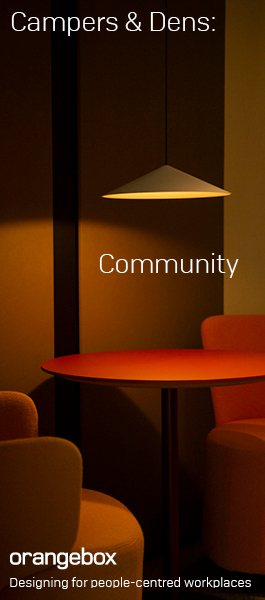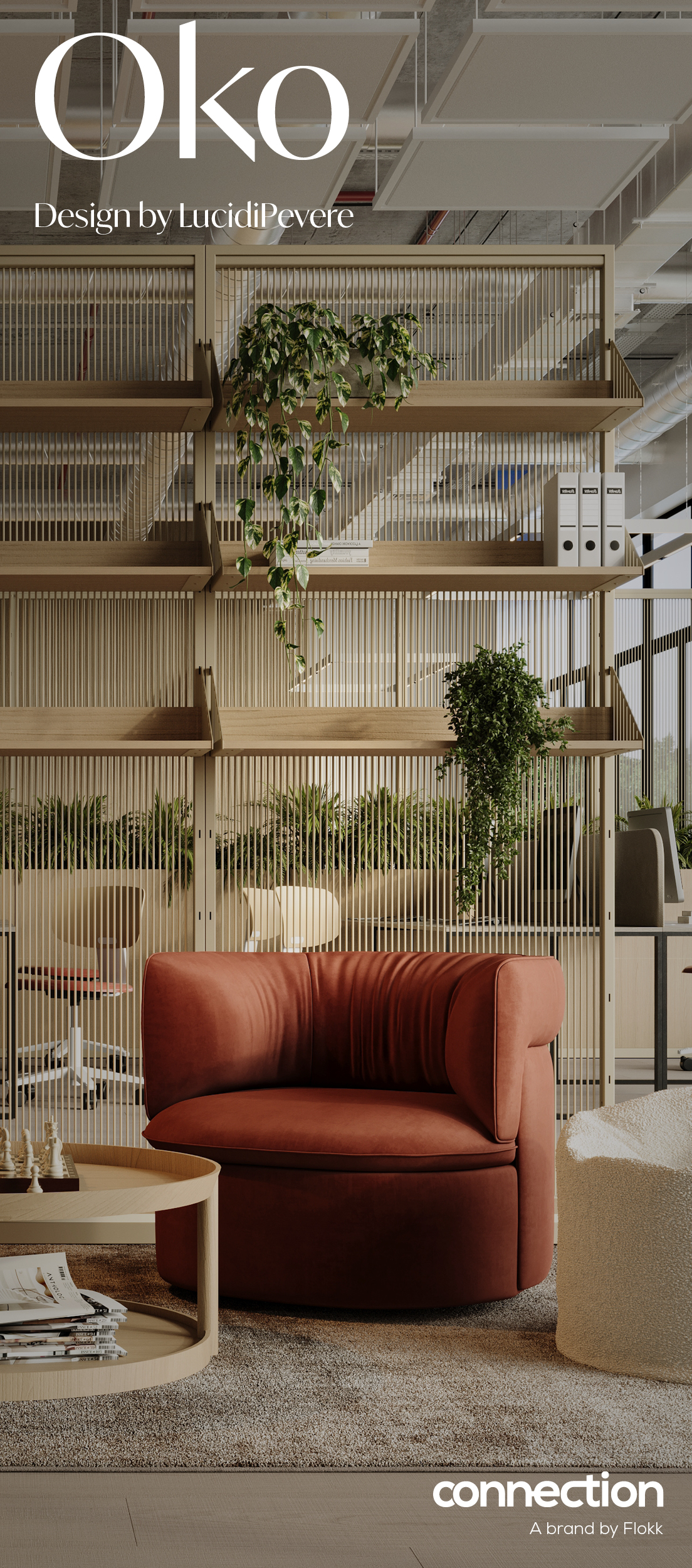April 23, 2014
BIM adoption in UK rises as awareness of competitive advantage grows
 70 per cent of those using Building Information Management believe it has given them a competitive advantage and (at 95%) awareness of BIM is now almost universal. According to the fourth annual NBS National BIM Survey, adoption rates are accelerating with more than half of respondents (54%) using it and 93 per cent predicting adoption by 2016, the Government’s deadline for BIM use on publicly funded projects. Improvements in productivity, increased efficiencies, better coordination of construction information and higher profitability are among the benefits cited by adopters of BIM, with a mere 4 per cent wishing they hadn’t begun the journey. The construction industry feels more confident in its own knowledge of BIM (up from 35% in 2012 to 46% in 2013), there is still scepticism regarding the wealth of information on the subject, with only 27 per cent of respondents saying they “trusted what they hear about BIM”. (more…)
70 per cent of those using Building Information Management believe it has given them a competitive advantage and (at 95%) awareness of BIM is now almost universal. According to the fourth annual NBS National BIM Survey, adoption rates are accelerating with more than half of respondents (54%) using it and 93 per cent predicting adoption by 2016, the Government’s deadline for BIM use on publicly funded projects. Improvements in productivity, increased efficiencies, better coordination of construction information and higher profitability are among the benefits cited by adopters of BIM, with a mere 4 per cent wishing they hadn’t begun the journey. The construction industry feels more confident in its own knowledge of BIM (up from 35% in 2012 to 46% in 2013), there is still scepticism regarding the wealth of information on the subject, with only 27 per cent of respondents saying they “trusted what they hear about BIM”. (more…)























April 7, 2014
Can building design presage a fall from grace for the world’s tech giants?
by Mark Eltringham • Architecture, Comment, Technology, Workplace design
(more…)