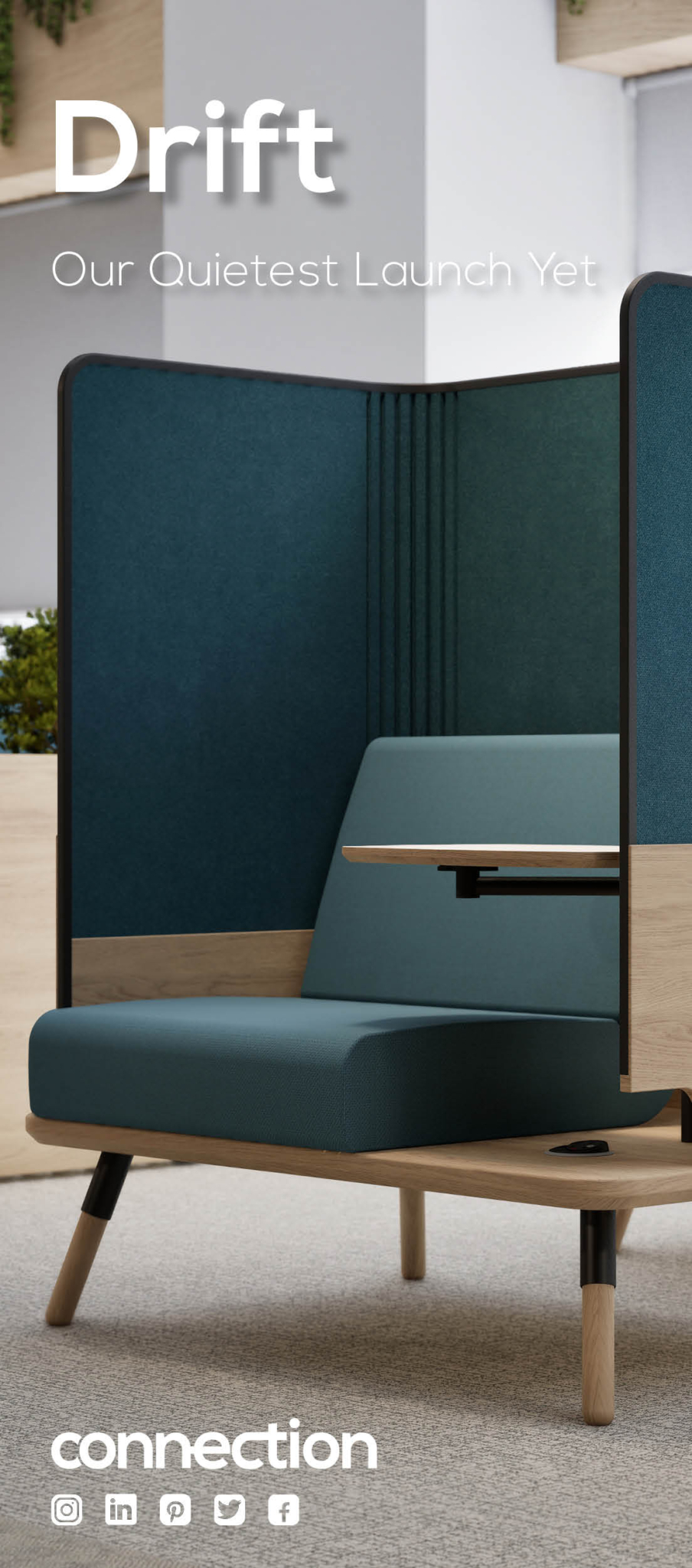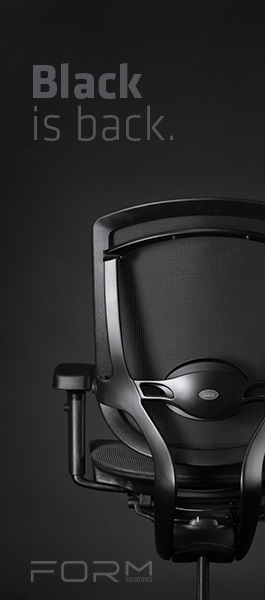June 5, 2013
The answer to poor ergonomics isn’t buying different stuff for people to sit on
A new survey from Fellowes suggests that poorly equipped workstations and a lack of training and risk assessments by employers contribute to the range of ergonomic problems that cost the UK economy an annual £7 billion. Their PR people have done a good job on this survey because they’ve managed to get the Daily Mail stirred up, amongst others. This will be a short comment because we’ve covered the matter so extensively in a number of ways before here, here, here, here, here and here. The primary answer to the problems associated with sitting at work is to stop sitting, not merely to sit on different things. We need a working culture that gives people the right chairs then encourages them to stop using them them at the first opportunity. Ergonomics is about the relationship between people and stuff, so we should change the relationship and not just the stuff.
























June 5, 2013
The future of retail – High Street Bladerunners and Apple in Wonderland
by Simon Heath • Comment, Facilities management, Technology, Workplace design
AT&T’s flagship Chicago store
I was going to write this week on the manifesto from MANTOWNHUMAN – subtitled “TOWARDS A NEW HUMANISM IN ARCHITECTURE” but frankly the dystopian visions it conjured up drove such a bulldozer through any human sensibility as to prove thoroughly depressing. You can find it here if you’re that way inclined. I’d be interested in your views. Instead I’m following up on a faintly hagiographic article in Adweek which recently hailed a new frontier in physical retail spaces, building on the success of Apple’s uber-cool high street playgrounds for bored teenagers and husbands. The store in question and an example of what many are hailing as the future of retail is AT&T’s new flagship on the self-styled Magnificent Mile in Chicago.
More →