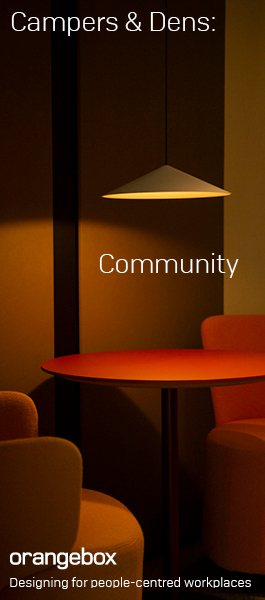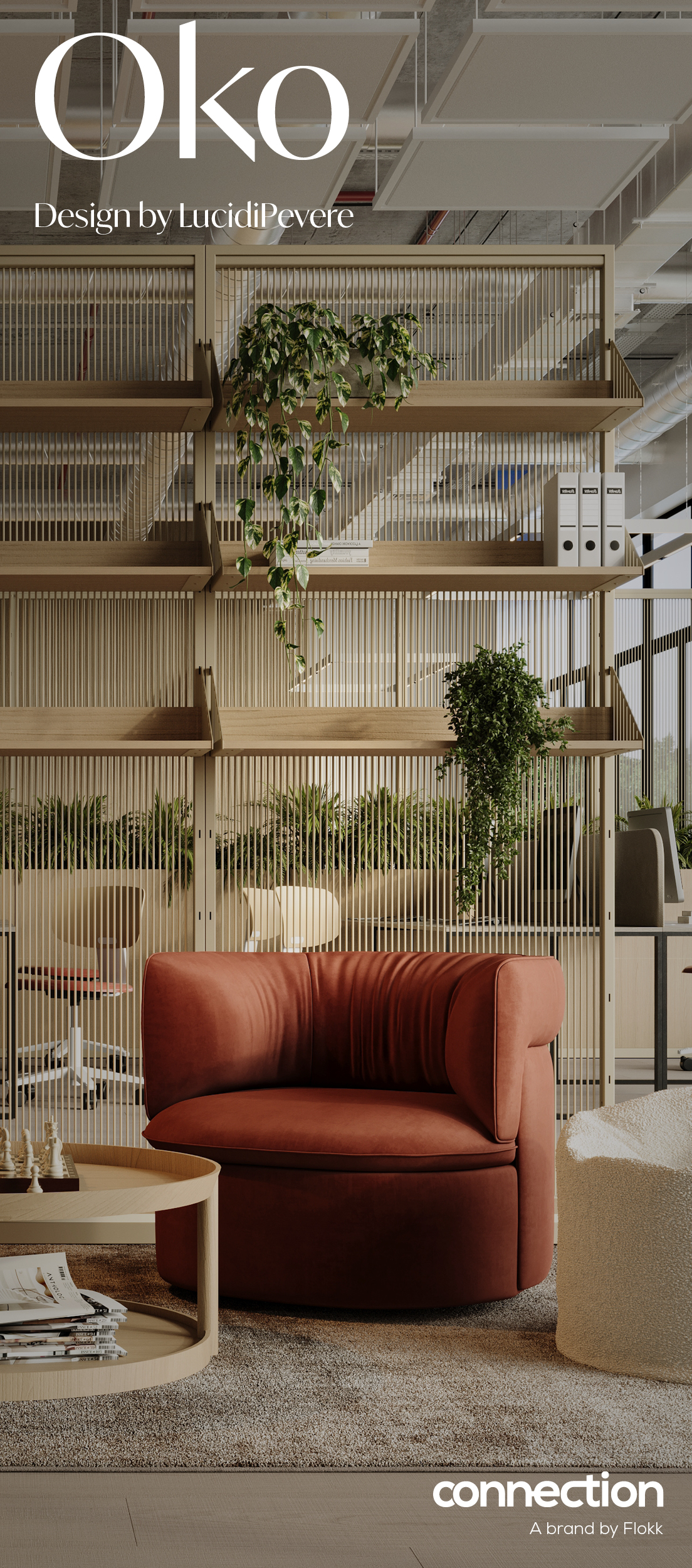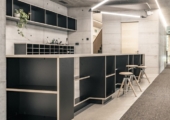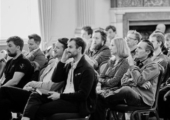June 20, 2014
Where office workers would really like to work? Outdoors.
 Last year, we shared research from Overbury which suggested that what most people really wanted from their offices was for them to be a lot more like Starbucks. Now new research from Steelcase Solutions claims that what people would really like is to be working in bucolic splendour, or at least an indoor approximation of it. The survey of around 800 UK based office workers carried out by IPSOS claims that people would feel more optimistic about their work if natural light, more control of temperatures and informal, dynamic spaces were core elements of their working environments, which coincidentally are also important factors in fostering wellness and productivity. In addition, the authors of the report claim that more offices in future will apply biophilic design principles to offer staff a daily glimpse (or illusion) of the great outdoors. (more…)
Last year, we shared research from Overbury which suggested that what most people really wanted from their offices was for them to be a lot more like Starbucks. Now new research from Steelcase Solutions claims that what people would really like is to be working in bucolic splendour, or at least an indoor approximation of it. The survey of around 800 UK based office workers carried out by IPSOS claims that people would feel more optimistic about their work if natural light, more control of temperatures and informal, dynamic spaces were core elements of their working environments, which coincidentally are also important factors in fostering wellness and productivity. In addition, the authors of the report claim that more offices in future will apply biophilic design principles to offer staff a daily glimpse (or illusion) of the great outdoors. (more…)

























June 23, 2014
Breathing space? Why our office air could be harming us
by Richard Saint • Comment, Facilities management, Workplace design
(more…)