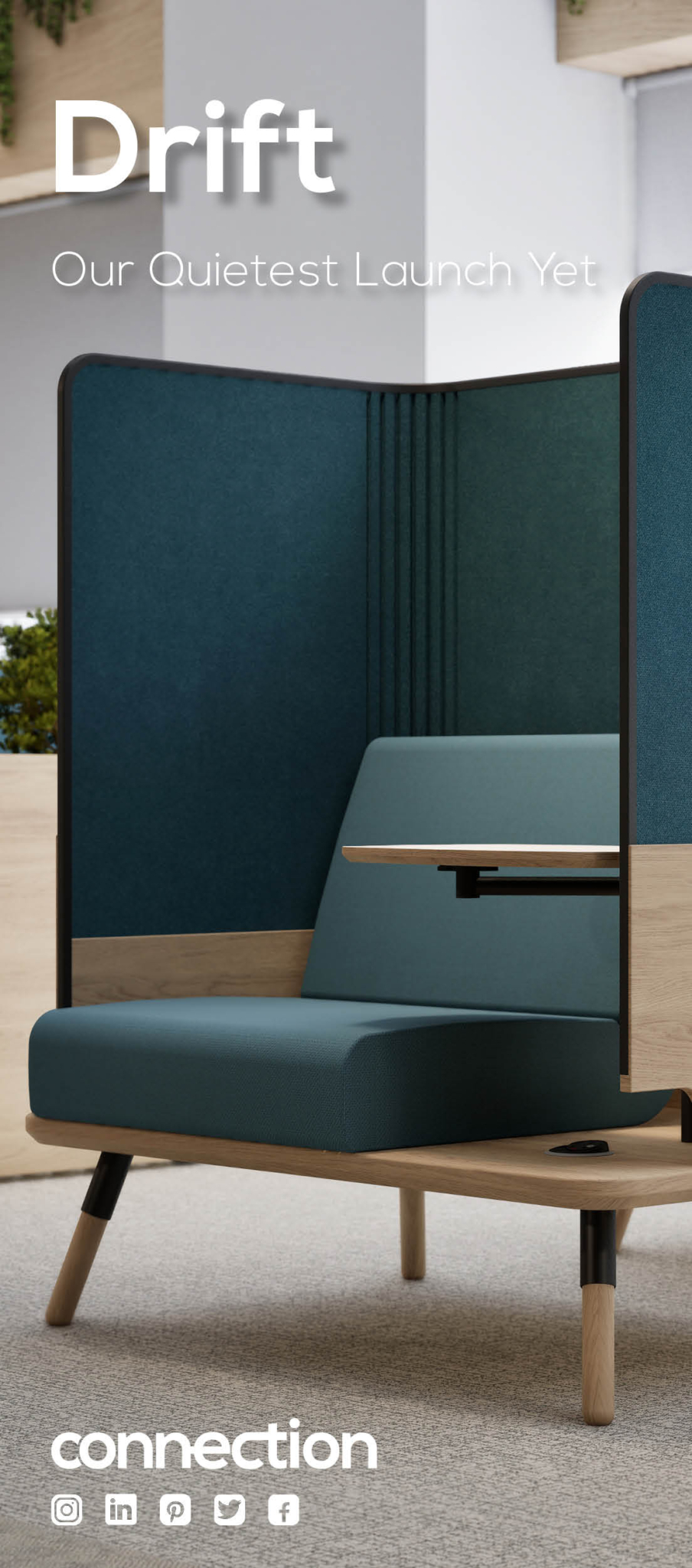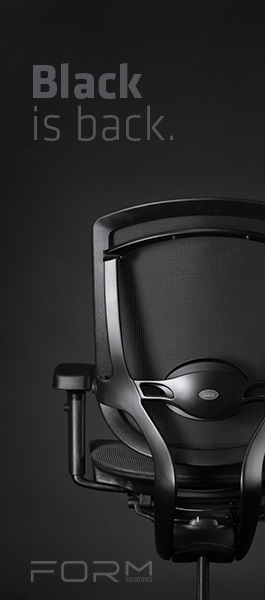June 24, 2014
Acquisition of Dublin office site marks strengthening demand in Ireland’s capital
 A 1.7-acre office development site in Dublin has been acquired for €40.5 million by Development Securities in a joint venture with Colony Capital and two leading Irish commercial developers. The site already has existing planning consent for the development of a 166,000 sq. ft. grade A office building which would replace an existing five storey, vacant office building that currently occupies the site. Located on Burlington Road, within Dublin’s prime commercial core, the office development will be marketed for pre-lets over the near-term, with initial site works expected to commence within the next 6 months and the building’s completion by in mid to late 2016. The move reflects a wave of office development in the Irish capital, where, according to a report by CBRE Ireland, a complete lack of office development over the last three years has manifested itself in supply shortages of Grade A office accommodation in core locations.
A 1.7-acre office development site in Dublin has been acquired for €40.5 million by Development Securities in a joint venture with Colony Capital and two leading Irish commercial developers. The site already has existing planning consent for the development of a 166,000 sq. ft. grade A office building which would replace an existing five storey, vacant office building that currently occupies the site. Located on Burlington Road, within Dublin’s prime commercial core, the office development will be marketed for pre-lets over the near-term, with initial site works expected to commence within the next 6 months and the building’s completion by in mid to late 2016. The move reflects a wave of office development in the Irish capital, where, according to a report by CBRE Ireland, a complete lack of office development over the last three years has manifested itself in supply shortages of Grade A office accommodation in core locations.




























