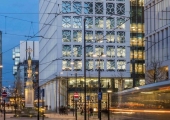December 15, 2016
KPMG first UK firm to publish socio-economic make-up and diversity of staff 0
 The first business in the UK has published detailed workforce data outlining the socio-economic make-up of the firm as a way of understanding its workforce diversity. KPMG has published data, which measures employees’ parental occupation and education and the type of school employees attended along with graduate and school leaver socio-economic data from the past three years. It reveals that the vast majority of the workforce – 74 percent of respondents – received a state school education: 60 percent attended a non-selective state school and 14 percent attended a selective state school, with 23 percent receiving private education. Additional detail on parental education shows that 48 percent have a parent or guardian with a university degree, while 43 percent do not. On parental occupation, 58 percent have parents in a higher managerial, administrative and professional occupation, 16 percent have parents employed in a manual occupation and 11 percent have parents in intermediate occupations. KPMG is the first business in the UK to share details of the parental occupation of its workforce, which is recognised by social mobility experts as a strong indicator of socio-economic background.
The first business in the UK has published detailed workforce data outlining the socio-economic make-up of the firm as a way of understanding its workforce diversity. KPMG has published data, which measures employees’ parental occupation and education and the type of school employees attended along with graduate and school leaver socio-economic data from the past three years. It reveals that the vast majority of the workforce – 74 percent of respondents – received a state school education: 60 percent attended a non-selective state school and 14 percent attended a selective state school, with 23 percent receiving private education. Additional detail on parental education shows that 48 percent have a parent or guardian with a university degree, while 43 percent do not. On parental occupation, 58 percent have parents in a higher managerial, administrative and professional occupation, 16 percent have parents employed in a manual occupation and 11 percent have parents in intermediate occupations. KPMG is the first business in the UK to share details of the parental occupation of its workforce, which is recognised by social mobility experts as a strong indicator of socio-economic background.






















































