February 4, 2015
Flexible workers returning to the office to re-engage with employers
 Research by office furniture maker Steelcase claims to show that the cost of disengaged employees is having a major impact on the performance of businesses. As a result many are now encouraging staff to spend more time in the office and working alongside colleagues as a way of re-engaging them. The report claims that in the UK only 83 percent of employees say they are disengaged at work with just 17 percent claiming to be actively engaged, compared to 30 percent in the US. This level of disengagement should be of serious concern for organisations, according to Catherine Gall, Director, Design Alliances for Steelcase.”Speaking at the HR Directors summit in Birmingham this week, she said: “The impact of employee engagement – or the lack of it – cannot be underestimated. It is a global issue and is affecting a wide range of companies.”
Research by office furniture maker Steelcase claims to show that the cost of disengaged employees is having a major impact on the performance of businesses. As a result many are now encouraging staff to spend more time in the office and working alongside colleagues as a way of re-engaging them. The report claims that in the UK only 83 percent of employees say they are disengaged at work with just 17 percent claiming to be actively engaged, compared to 30 percent in the US. This level of disengagement should be of serious concern for organisations, according to Catherine Gall, Director, Design Alliances for Steelcase.”Speaking at the HR Directors summit in Birmingham this week, she said: “The impact of employee engagement – or the lack of it – cannot be underestimated. It is a global issue and is affecting a wide range of companies.”



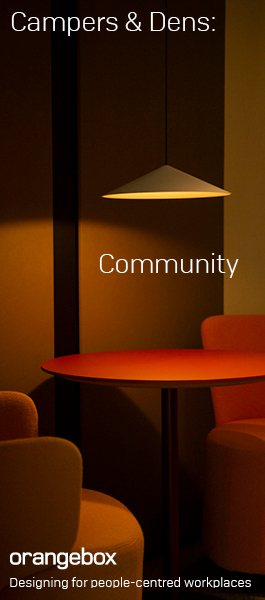

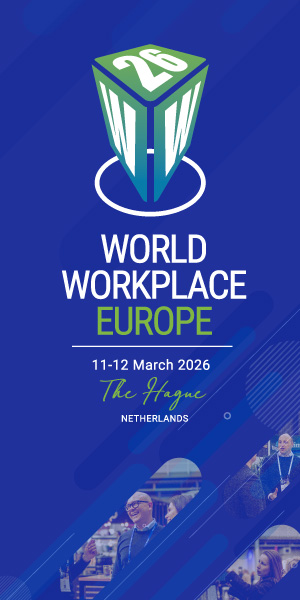










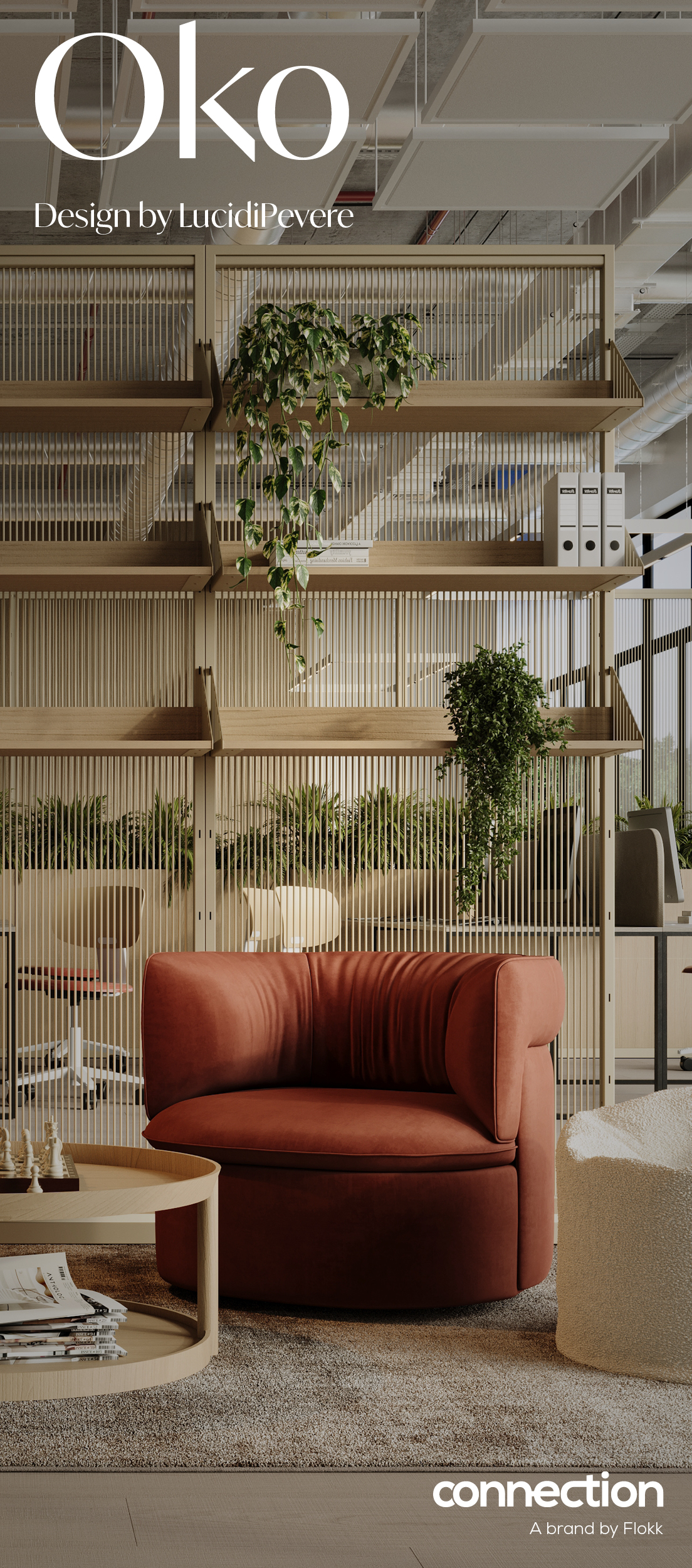
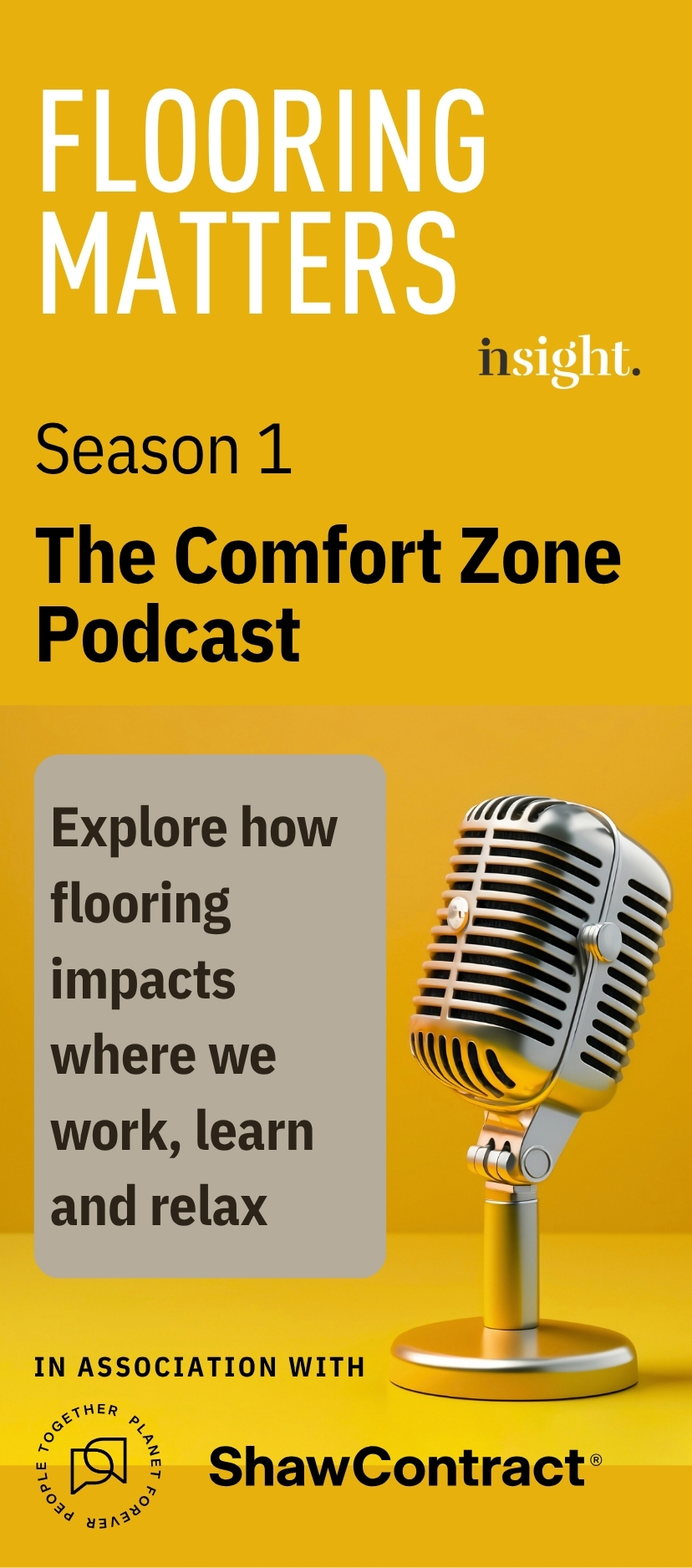
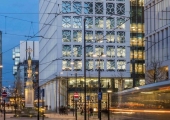





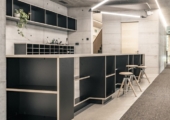
February 17, 2015
Why would you want a Google office when you can create your own?
by Maciej Markowski • Comment, Facilities management, Flexible working, News, Workplace design
(more…)