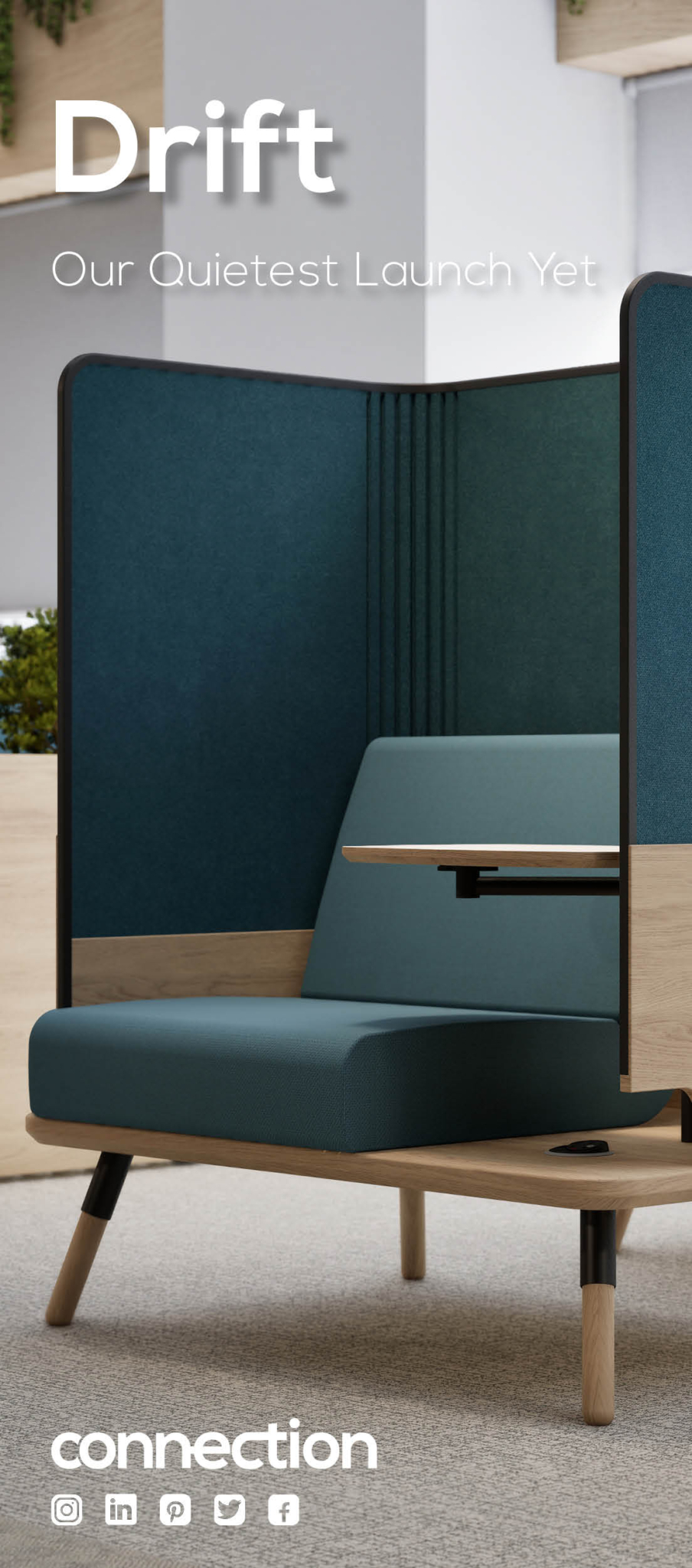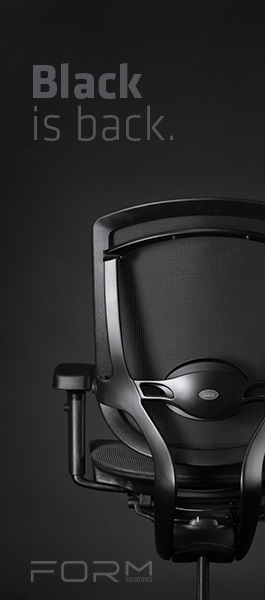April 30, 2014
BCO’s London workplace design and fit-out award winners revealed
 Yesterday the British Council for Offices announced what it considers London and the South East’s best recently completed workplaces at an awards dinner. The winners included One Eagle Place, BBC Broadcasting House and Brent Civic Centre, who will now go forward to the national awards which will be announced in October. Earlier this month, the regional finalists for Scotland, the Midlands and East Anglia were announced. Ceremonies will be held to announce the regional winners for the North of England and South West during May. Yesterdays’ event saw PwC’s One Embankment Place designed by t p bennett crowned as Refurbished/Recycled Workplace, Argent’s One Stable Street office win the small office category, while the award for Best Fit Out of a Workplace went to The Walbrook Building designed by Scott Brownrigg. The renovation of BBC Broadcasting House and Brent Civic Centre shared the award for Best Corporate Workplace.
Yesterday the British Council for Offices announced what it considers London and the South East’s best recently completed workplaces at an awards dinner. The winners included One Eagle Place, BBC Broadcasting House and Brent Civic Centre, who will now go forward to the national awards which will be announced in October. Earlier this month, the regional finalists for Scotland, the Midlands and East Anglia were announced. Ceremonies will be held to announce the regional winners for the North of England and South West during May. Yesterdays’ event saw PwC’s One Embankment Place designed by t p bennett crowned as Refurbished/Recycled Workplace, Argent’s One Stable Street office win the small office category, while the award for Best Fit Out of a Workplace went to The Walbrook Building designed by Scott Brownrigg. The renovation of BBC Broadcasting House and Brent Civic Centre shared the award for Best Corporate Workplace.
























May 13, 2014
Workplace design, Facebook likes and the need of companies to be your friend
by Mark Eltringham • Comment, Environment, Facilities management, Workplace design
More →