January 7, 2015
City of London office market reaches the highest volume of lettings for 15 years
 Central London leasing activity hit the highest volume since 2007 last year, while the office market in the city reached its highest volume for 15 years. Take up of central London office space totalled 12.4 million sq ft, when 12.7 million sq ft was let; which is 15 per cent ahead of 2013 totals. According to the latest research by Cushman & Wakefield, while all areas of the capital saw an upturn in activity during 2014, the City of London market recorded the highest volume of lettings for 15 years, with 7.2 million sq ft of transactions completed compared to 7.4 million sq ft in 1998. West End lettings reached 4.0 million sq ft; on a par with the last peak in 2007. Even Docklands saw take-up double in comparison to 2013 to exceed 1.0 million sq. ft for the first time since 2010; and the serviced office sector is thriving.
Central London leasing activity hit the highest volume since 2007 last year, while the office market in the city reached its highest volume for 15 years. Take up of central London office space totalled 12.4 million sq ft, when 12.7 million sq ft was let; which is 15 per cent ahead of 2013 totals. According to the latest research by Cushman & Wakefield, while all areas of the capital saw an upturn in activity during 2014, the City of London market recorded the highest volume of lettings for 15 years, with 7.2 million sq ft of transactions completed compared to 7.4 million sq ft in 1998. West End lettings reached 4.0 million sq ft; on a par with the last peak in 2007. Even Docklands saw take-up double in comparison to 2013 to exceed 1.0 million sq. ft for the first time since 2010; and the serviced office sector is thriving.



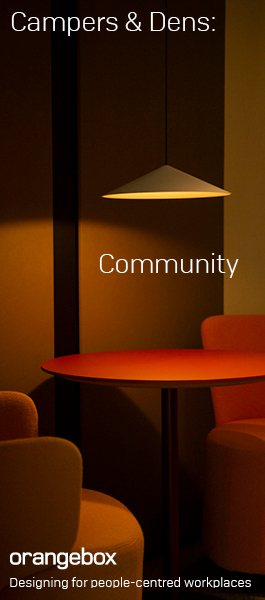













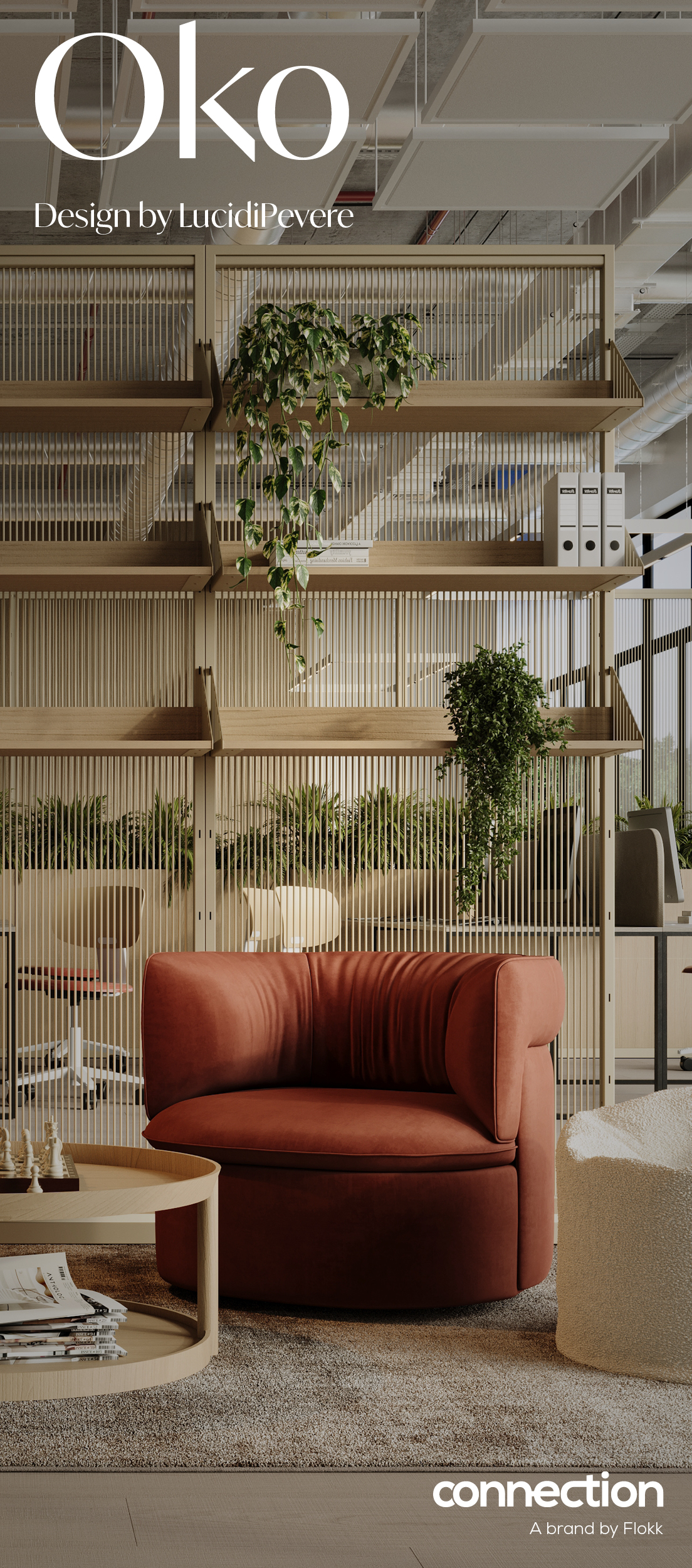
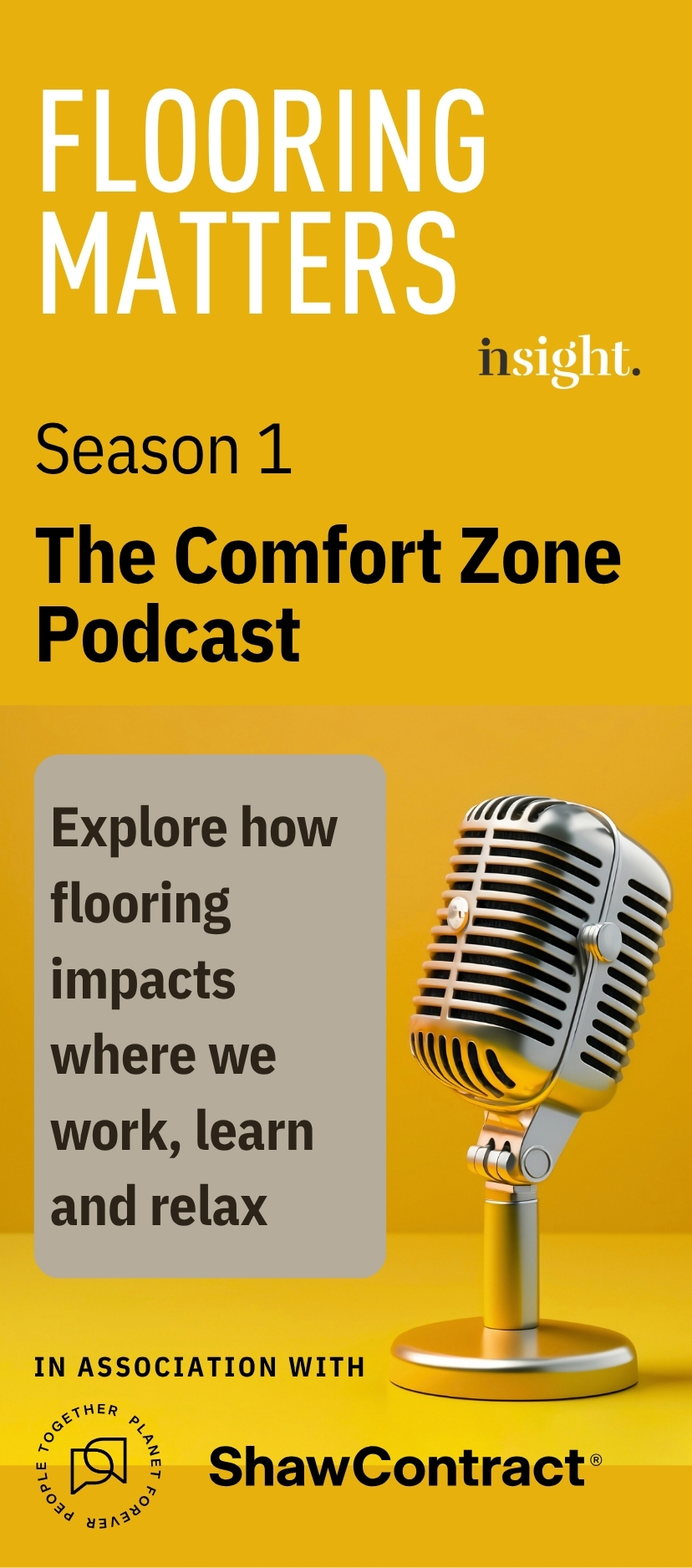
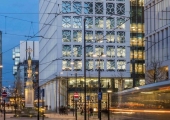
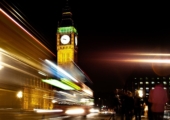




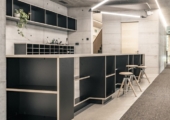
December 17, 2014
Flexible working is best built on the foundations of a great office
by Charles Marks • Comment, Flexible working, Workplace design
(more…)