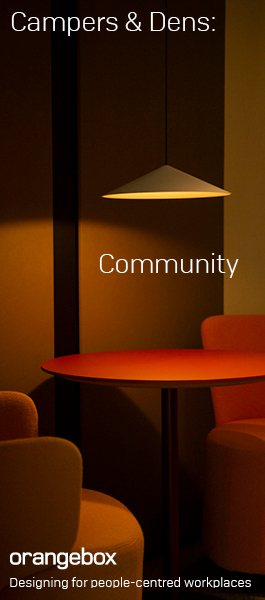December 30, 2014
BBC Wales exchanges contracts on new Cardiff headquarters
 BBC Wales has exchanged contracts with the developer of its new 150,000 sq. ft headquarters in the centre of Cardiff. Although still subject to final planning consent and the approval of BBC executives, the building is an anchor site in the Foster + Partners masterplanned Central Square regeneration project and work is confidently expected to begin in the middle of 2015 for completion in 2017 with full occupancy expected the following year. The new building will be home to some 1,000 staff and has been targeted to achieve a BREEAM excellent rating. Developers Rightacres expect the Central Square mixed use project to provide around 1 million sq. ft of office, residential and retail space, creating one of Wales’ largest property developments and regeneration schemes in the heart of Cardiff on the site of the current bus station.
BBC Wales has exchanged contracts with the developer of its new 150,000 sq. ft headquarters in the centre of Cardiff. Although still subject to final planning consent and the approval of BBC executives, the building is an anchor site in the Foster + Partners masterplanned Central Square regeneration project and work is confidently expected to begin in the middle of 2015 for completion in 2017 with full occupancy expected the following year. The new building will be home to some 1,000 staff and has been targeted to achieve a BREEAM excellent rating. Developers Rightacres expect the Central Square mixed use project to provide around 1 million sq. ft of office, residential and retail space, creating one of Wales’ largest property developments and regeneration schemes in the heart of Cardiff on the site of the current bus station.























October 20, 2014
Ballpools, swings and slides don’t make office design cool, they make it childish
by Mark Eltringham • Architecture, Comment, Workplace design
(more…)