April 28, 2014
New collaborative office design for Petronas HQ in Italy
 Building work has begun on the new 17,000 sq. m. European Research & Development Headquarters for Petronas Lubricants, the global lubricants manufacturing and marketing arm of Petronas, the Malaysian oil and gas company. The building has been designed by architecture, urbanism and design practice Broadway Malyan. The office – located in Santena, just outside Turin, Italy – is part of a major investment into Petronas’ overall research capability and will be home to a community of several hundred scientists, researchers and new product developers. It is expected to play an important role in supporting Petronas’ development and refinement of fuels and lubricants with a particular emphasis on an office design that encourages collaborative work.
Building work has begun on the new 17,000 sq. m. European Research & Development Headquarters for Petronas Lubricants, the global lubricants manufacturing and marketing arm of Petronas, the Malaysian oil and gas company. The building has been designed by architecture, urbanism and design practice Broadway Malyan. The office – located in Santena, just outside Turin, Italy – is part of a major investment into Petronas’ overall research capability and will be home to a community of several hundred scientists, researchers and new product developers. It is expected to play an important role in supporting Petronas’ development and refinement of fuels and lubricants with a particular emphasis on an office design that encourages collaborative work.



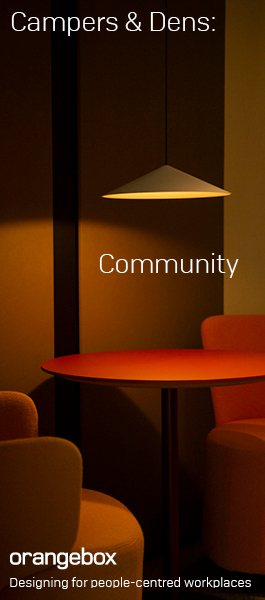

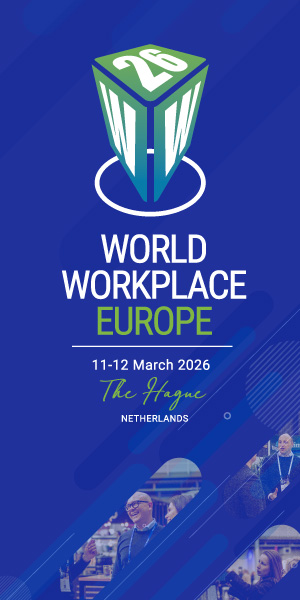











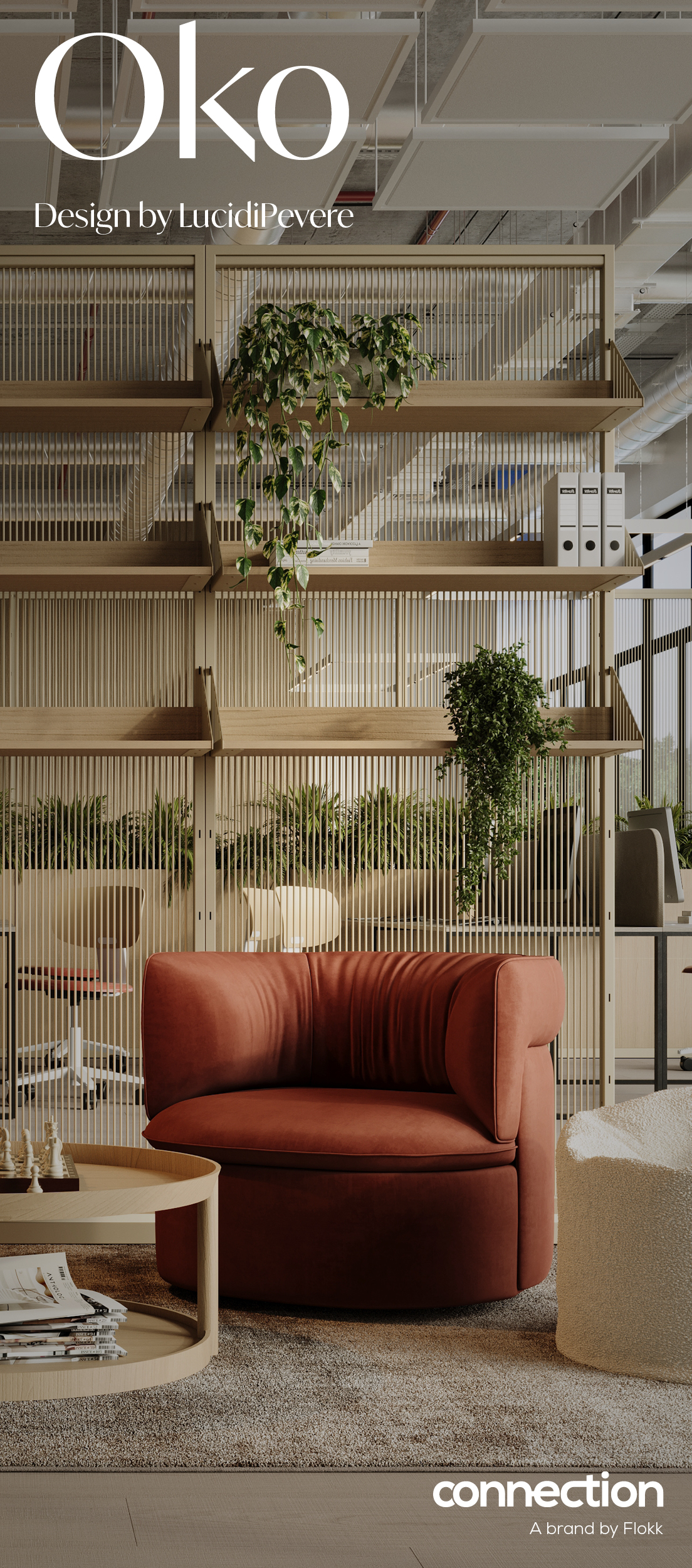
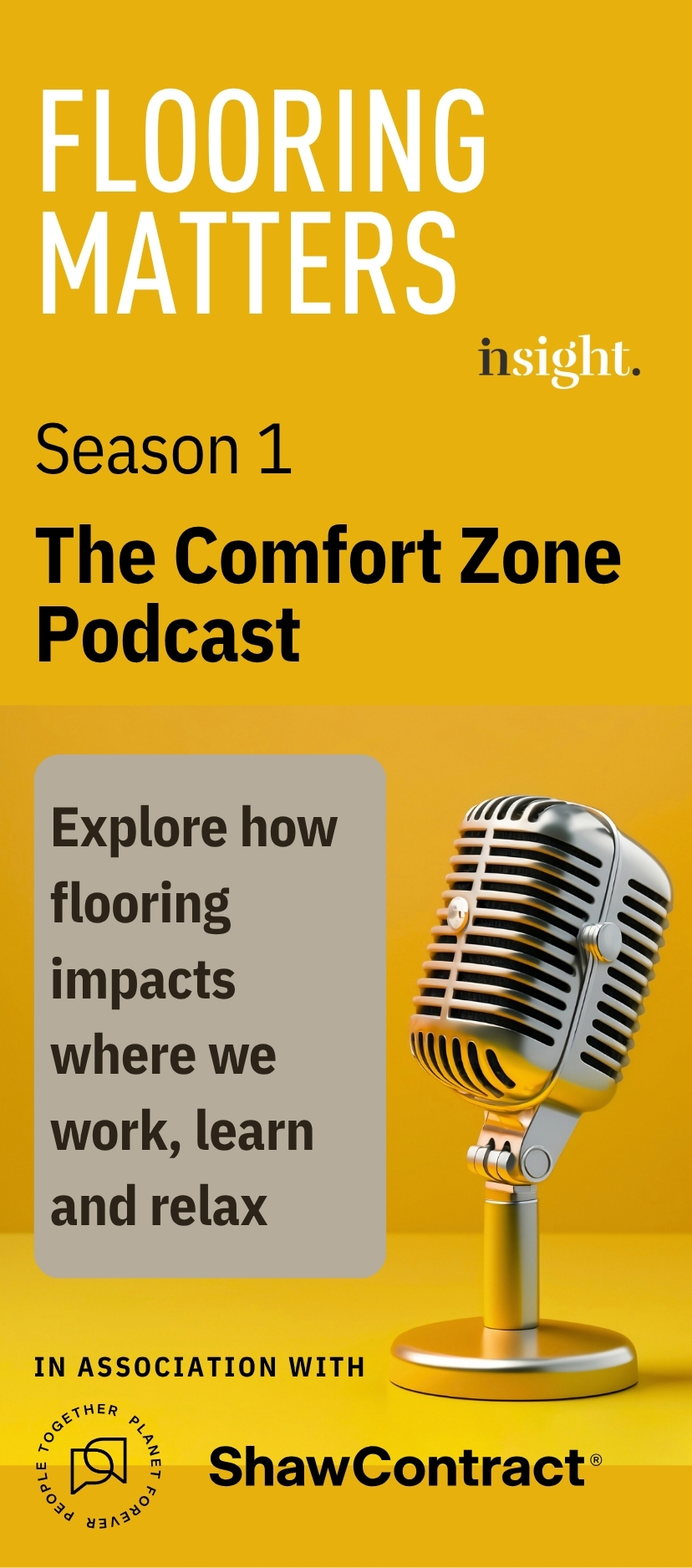
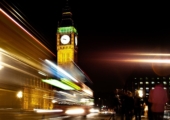




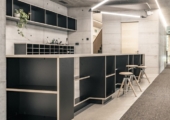
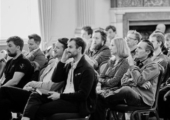
April 10, 2014
A rail network carrying people on blurred lines into the future of work
by Mark Eltringham • Comment, Flexible working, Technology, Workplace design
(more…)