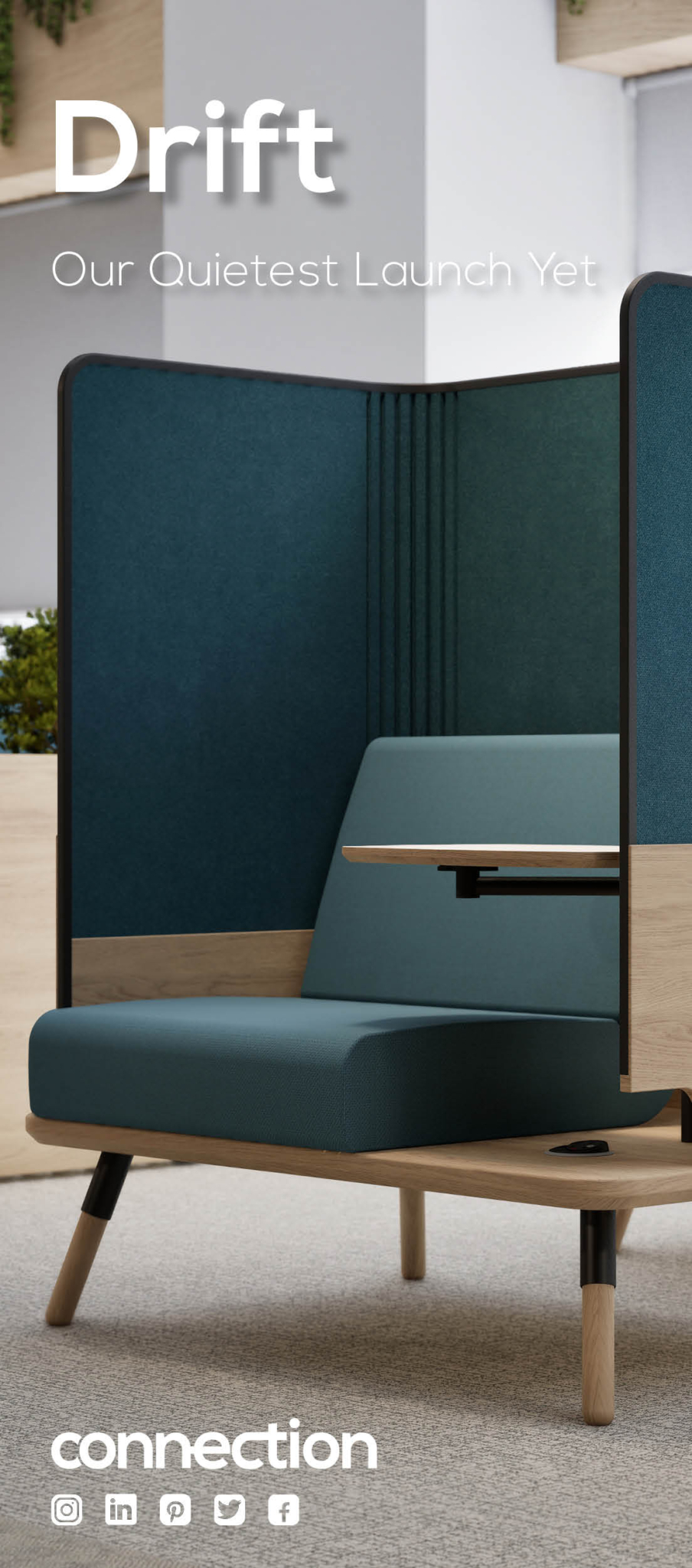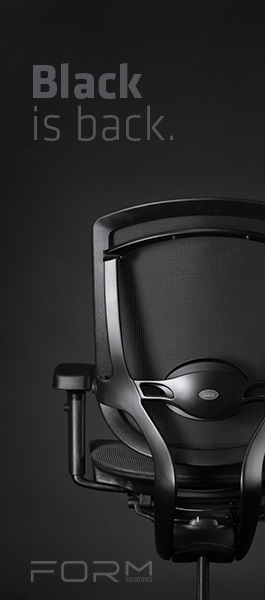May 14, 2014
World’s most energy efficient office retro-fit opens in Norway
 What is claimed to be the world’s most energy efficient office building has been opened in Norway. Powerhouse Kjørbo in Oslo is Norway’s first energy-positive building and the, according to its developers, the first in the world to be retro-fitted to produce more energy than it consumes. The building is part of the Powerhouse project, a collaboration between a range of organisations with an interest in developing and promoting energy efficient office buildings. The Powerhouse consortium defines an energy-positive building as any building which generates more clean and renewable energy in its operational phase than was used in its construction and lifetime, including materials, operation and disposal.
What is claimed to be the world’s most energy efficient office building has been opened in Norway. Powerhouse Kjørbo in Oslo is Norway’s first energy-positive building and the, according to its developers, the first in the world to be retro-fitted to produce more energy than it consumes. The building is part of the Powerhouse project, a collaboration between a range of organisations with an interest in developing and promoting energy efficient office buildings. The Powerhouse consortium defines an energy-positive building as any building which generates more clean and renewable energy in its operational phase than was used in its construction and lifetime, including materials, operation and disposal.

























May 14, 2014
Spending on office furniture becomes a US political football
by Mark Eltringham • Comment, Furniture, Public Sector, Workplace design
More →