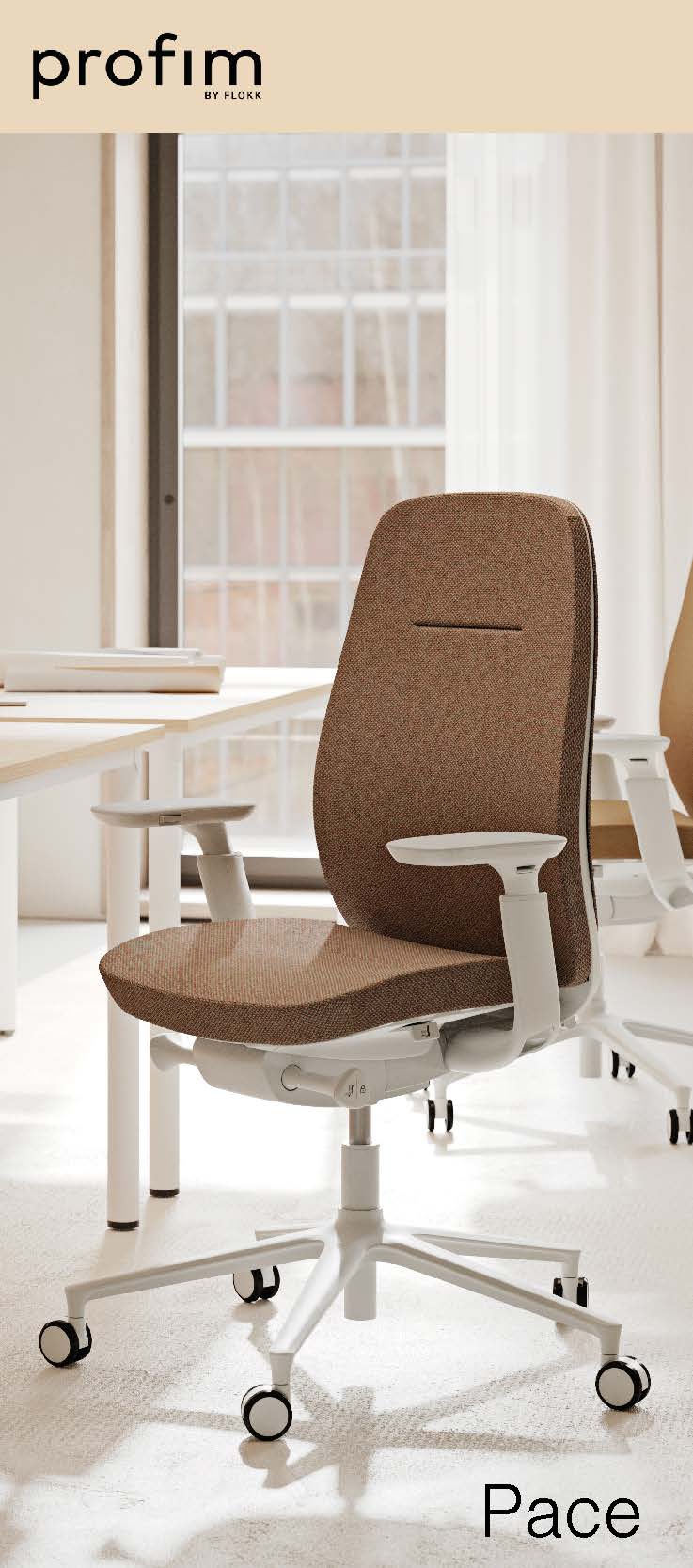September 4, 2018
Quality coffee tops the list as the most important office feature
 The quality of the coffee is the most important feature for office occupants, with two thirds of workers saying a decent flat white or cappuccino is an essential for a productive and engaged workforce. Research by coworking developer Areaworks also found that being closer to the outdoors, and the ability to work from a balcony or roof terrace was an important factor for 64 percent. Hanging chairs, bean bags and flexible spaces are a must for most, as half of office workers want to ditch fixed desks in favour of casual seating and hot desking, making it a top five most favoured feature. the office gimmicks failed to feature on most people’s workplace bucket list. The installation of office gimmicks such as fireman’s poles and ball pits all failed to feature on most people’s workplace list, but slides did make the list, while the majority (66 percent) included a fridge complete with beer and prosecco among their choice items.
The quality of the coffee is the most important feature for office occupants, with two thirds of workers saying a decent flat white or cappuccino is an essential for a productive and engaged workforce. Research by coworking developer Areaworks also found that being closer to the outdoors, and the ability to work from a balcony or roof terrace was an important factor for 64 percent. Hanging chairs, bean bags and flexible spaces are a must for most, as half of office workers want to ditch fixed desks in favour of casual seating and hot desking, making it a top five most favoured feature. the office gimmicks failed to feature on most people’s workplace bucket list. The installation of office gimmicks such as fireman’s poles and ball pits all failed to feature on most people’s workplace list, but slides did make the list, while the majority (66 percent) included a fridge complete with beer and prosecco among their choice items.
































August 16, 2018
The office will always live on because nothing propinks like propinquity
by Mark Eltringham • Comment, Property, Workplace design