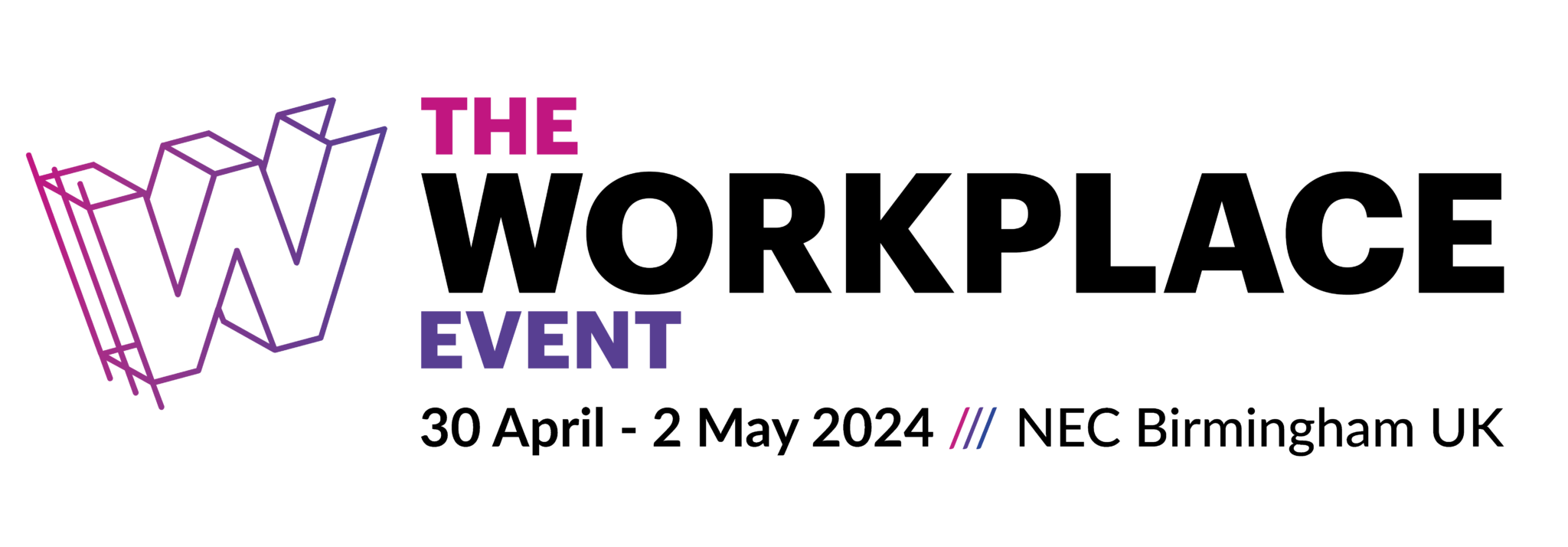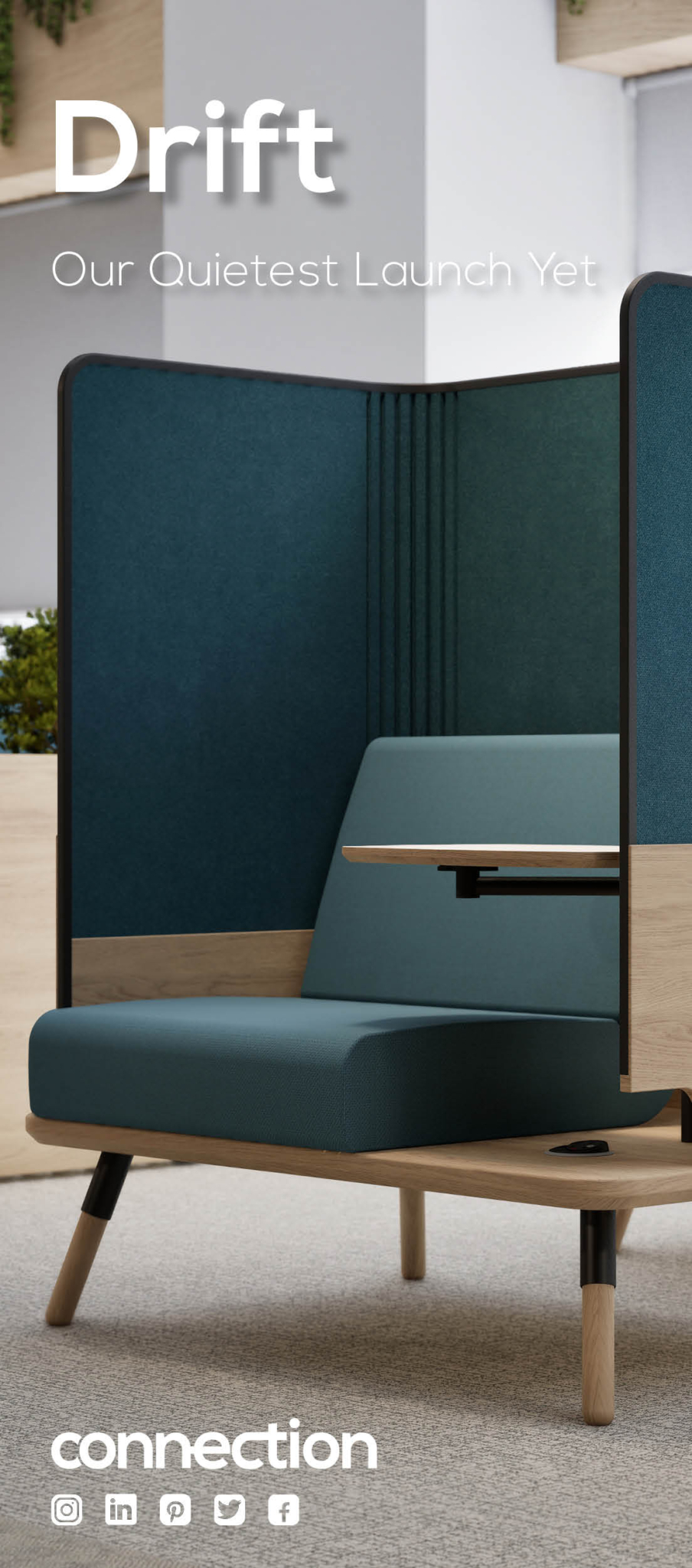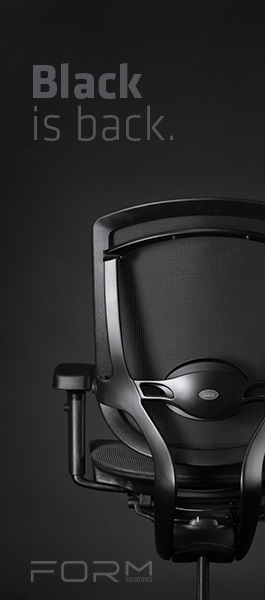August 5, 2015
Proofs of the link between workplace design and productivity? Here are three
 Three new studies have joined the already extensive body of work linking workplace design and productivity. The most extensive is the research carried out by communications consultancy Lansons which looks at every aspect of the British workplace to uncover the experiences and most commonly held perceptions of around 4,500 workers nationwide. The study is broken down into a number of sections which examine topics such as workplace design, wellbeing, job satisfaction, personal development and leadership. The second is a study from the Property Directors Forum which explores the experiences of occupiers and finds a shift in focus away from cost reduction and towards investing to foster employee productivity. The final showcases the results of a post occupancy survey conducted by National Grid following the refurbishment of the firm’s Warwick headquarters by AECOM.
Three new studies have joined the already extensive body of work linking workplace design and productivity. The most extensive is the research carried out by communications consultancy Lansons which looks at every aspect of the British workplace to uncover the experiences and most commonly held perceptions of around 4,500 workers nationwide. The study is broken down into a number of sections which examine topics such as workplace design, wellbeing, job satisfaction, personal development and leadership. The second is a study from the Property Directors Forum which explores the experiences of occupiers and finds a shift in focus away from cost reduction and towards investing to foster employee productivity. The final showcases the results of a post occupancy survey conducted by National Grid following the refurbishment of the firm’s Warwick headquarters by AECOM.































April 28, 2015
Why it’s time for more companies to roll the dice for gamification 0
by Maciej Markowski • Case studies, Comment, Workplace
More →