March 7, 2017
Jump Studios completes design for London offices of Cloudflare 0
 London-based architecture practice Jump Studios has designed the first UK office for tech firm Cloudflare in London. The company, headquartered in San Francisco, is one of the fastest-growing start-ups in the world and is classified as a Unicorn1 company. The new office is a refurbishment of a former paper factory in London’s Southwark area. The refurbished 7,000 square foot office includes around 100 desks with large social areas connected to the outside terrace space. The central area of the office is a form of ‘spine’ constructed from OSB (Oriented-strand board). This spine maintains physical and visual connectivity throughout the floor and forms walls, rooms, storage and shelving units for Cloudflare to display tools, gadgets, books and awards. Informal meeting spaces sit within and around the spine for employees to relax and hold meetings in throughout the day.
London-based architecture practice Jump Studios has designed the first UK office for tech firm Cloudflare in London. The company, headquartered in San Francisco, is one of the fastest-growing start-ups in the world and is classified as a Unicorn1 company. The new office is a refurbishment of a former paper factory in London’s Southwark area. The refurbished 7,000 square foot office includes around 100 desks with large social areas connected to the outside terrace space. The central area of the office is a form of ‘spine’ constructed from OSB (Oriented-strand board). This spine maintains physical and visual connectivity throughout the floor and forms walls, rooms, storage and shelving units for Cloudflare to display tools, gadgets, books and awards. Informal meeting spaces sit within and around the spine for employees to relax and hold meetings in throughout the day.


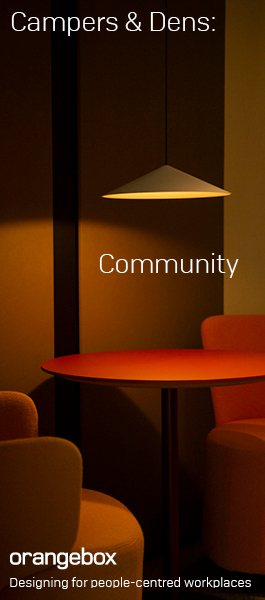

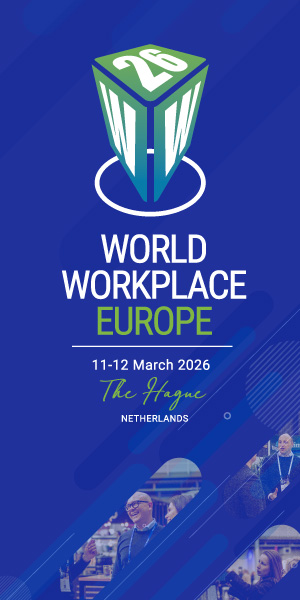
















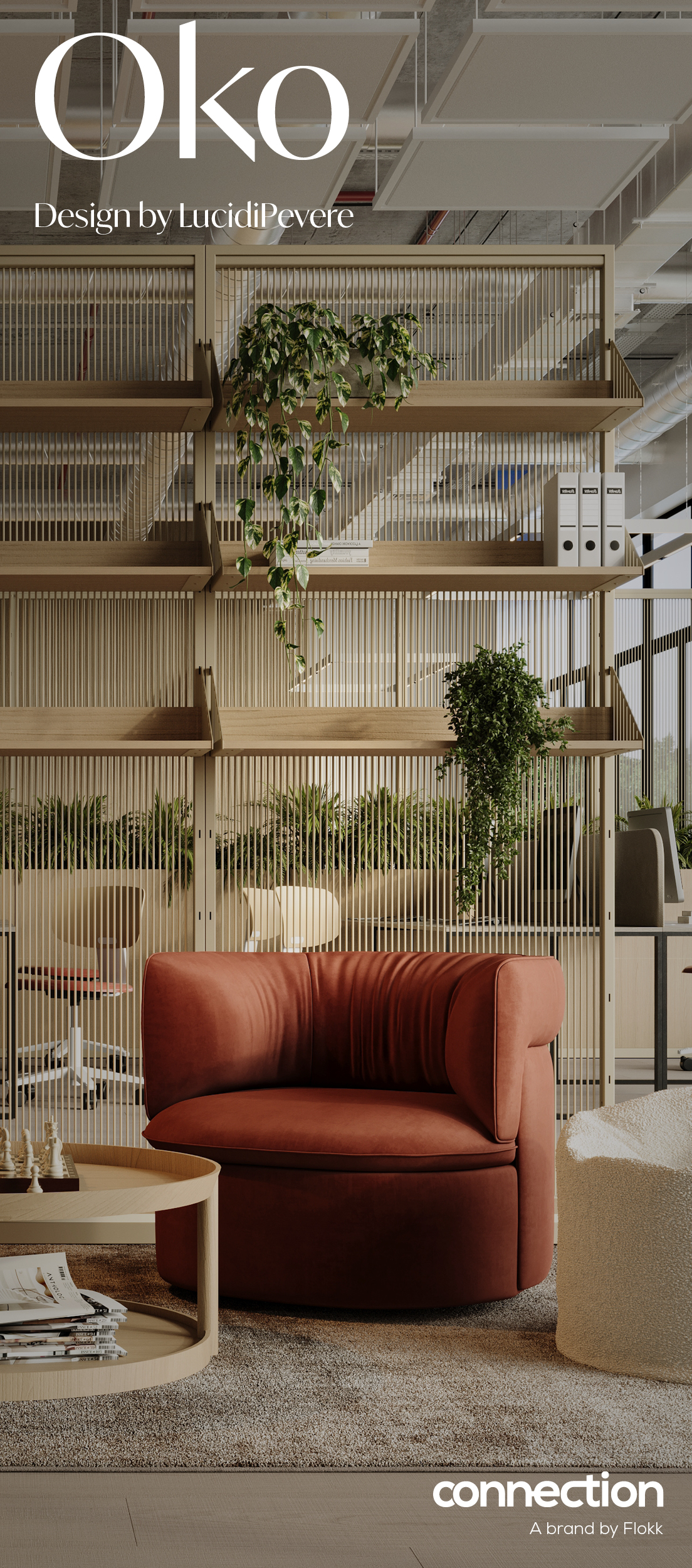
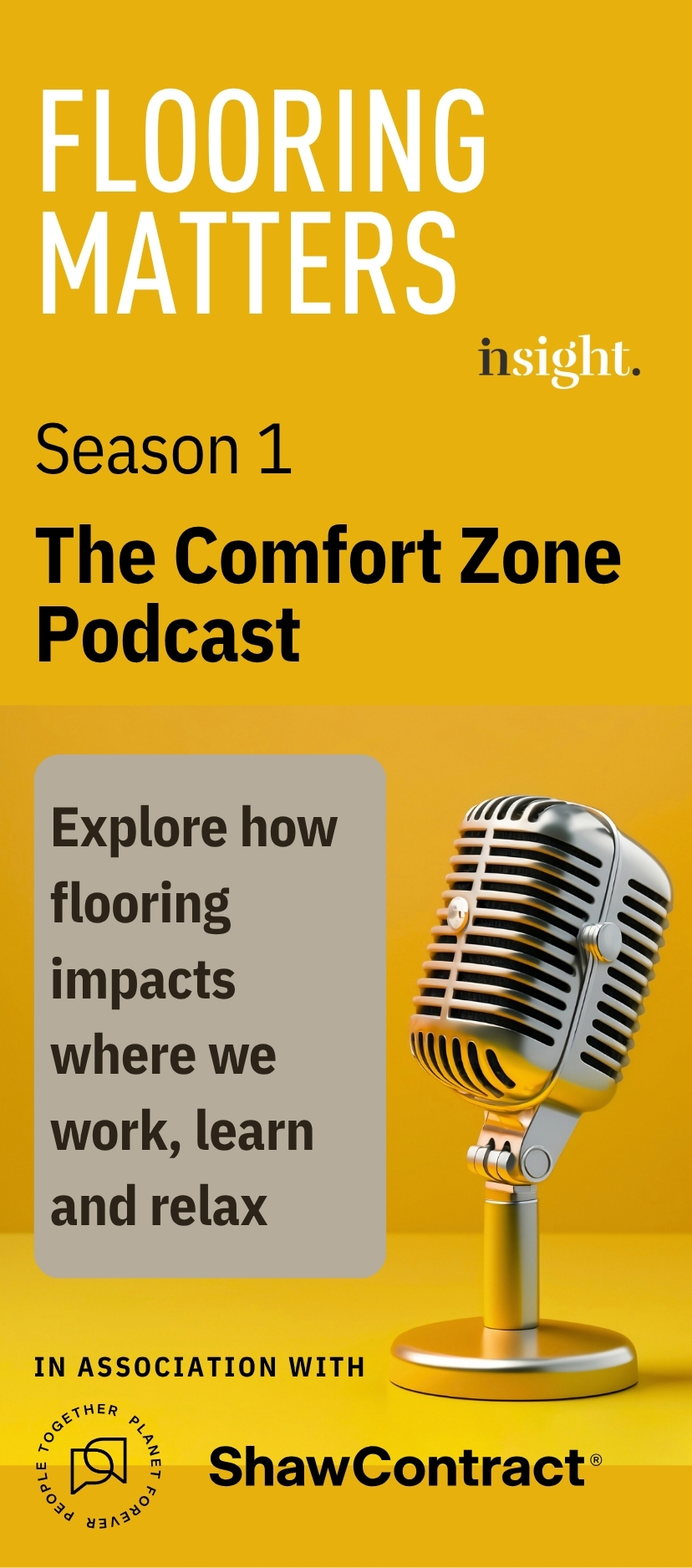
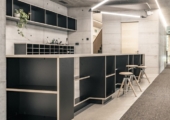
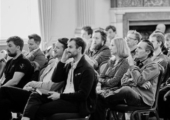




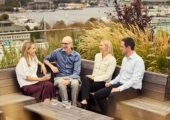
March 5, 2016
Boundless office + Well Buildings + Open plan design drawbacks 0
by Sara Bean • Comment, Facilities management, Flexible working, Newsletter, Technology, Workplace