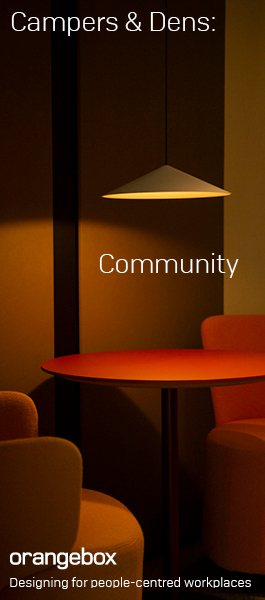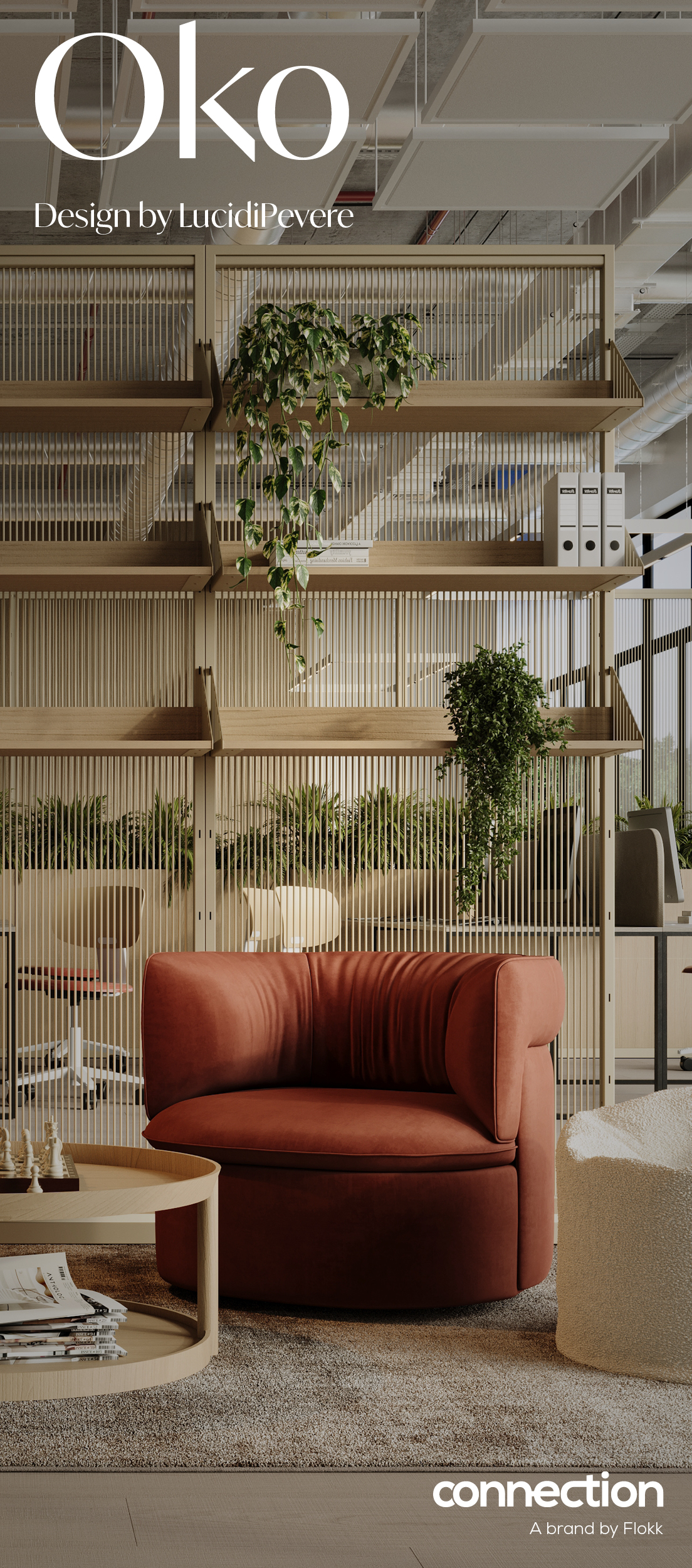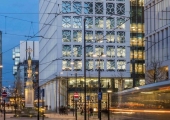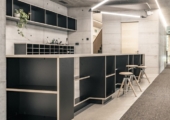September 26, 2014
RICS Scotland officially opens its new Edinburgh offices
 RICS new Scottish headquarters were officially opened this week at Edinburgh’s iconic Princes Street by Minister for Local Government and Planning, Derek Mackay, MSP. The new, state of the art offices, located at 125 Princes Street, will also host Planning Aid Scotland, Built Environment Forum Scotland and the Scottish Arbitration Centre, with the idea being to create collaborative built environment hub in the heart of Scotland’s capital city. Explained Sarah Speirs, Director RICS Scotland: “Throughout this process we have been very keen to recognise and utilise the professional skills and expertise of our members, including the talents of our building surveying members, who we have now been working on the design and fit out of our transformational space at 125 Princes Street for the past couple of months.” The new open plan offices, which benefit from views of Princes Street Gardens and Edinburgh Castle were designed using BIM technology as a best practice example for the sector. (more…)
RICS new Scottish headquarters were officially opened this week at Edinburgh’s iconic Princes Street by Minister for Local Government and Planning, Derek Mackay, MSP. The new, state of the art offices, located at 125 Princes Street, will also host Planning Aid Scotland, Built Environment Forum Scotland and the Scottish Arbitration Centre, with the idea being to create collaborative built environment hub in the heart of Scotland’s capital city. Explained Sarah Speirs, Director RICS Scotland: “Throughout this process we have been very keen to recognise and utilise the professional skills and expertise of our members, including the talents of our building surveying members, who we have now been working on the design and fit out of our transformational space at 125 Princes Street for the past couple of months.” The new open plan offices, which benefit from views of Princes Street Gardens and Edinburgh Castle were designed using BIM technology as a best practice example for the sector. (more…)









 Avanta Serviced Office Group has signed a deal to establish a new business centre in the heart of London’s Tech City at The Eagle, a 27 storey art-deco-style development on City Road, EC1, from Mount Anvil – Central London’s specialist residential-led developer. The centre is set to open on the 1st March 2015. The new centre will provide over 26,000 square feet of flexible office space over two floors, with approximately 400 desks. Set within a mixed-use development comprising retail, affordable accommodation, offices and high-end residential, it is located within TFL’s Zone 1, approximately five minutes’ walk from Old Street Rail and Underground Station, just two stops from Kings Cross.bThis is Avanta’s first site within Tech City, also known as Silicon Roundabout, which is the third largest technology start-up cluster in the world and home to over 15,000 growing businesses.
Avanta Serviced Office Group has signed a deal to establish a new business centre in the heart of London’s Tech City at The Eagle, a 27 storey art-deco-style development on City Road, EC1, from Mount Anvil – Central London’s specialist residential-led developer. The centre is set to open on the 1st March 2015. The new centre will provide over 26,000 square feet of flexible office space over two floors, with approximately 400 desks. Set within a mixed-use development comprising retail, affordable accommodation, offices and high-end residential, it is located within TFL’s Zone 1, approximately five minutes’ walk from Old Street Rail and Underground Station, just two stops from Kings Cross.bThis is Avanta’s first site within Tech City, also known as Silicon Roundabout, which is the third largest technology start-up cluster in the world and home to over 15,000 growing businesses.


 The UK government has announced that it is to extend its groundbreaking One Public Estate scheme to a further twenty local authorities. The programme aims to divest and consolidate government-owned land and property to cut public sector spending and boost economic growth and regeneration. The government believes the initial phase will save £21m in running costs and £88m in capital receipts, generate around £40m for local economies and create an estimated 5,500 jobs and 7,500 homes over the next five years. The Cabinet Office is now looking to build on this with the extension of the schemes to councils including Liverpool and Birmingham city centres as well as six from Greater Manchester and Cornwall, Southampton and Plymouth. The Government Property Unit will provide funding and training to the participating authorities.
The UK government has announced that it is to extend its groundbreaking One Public Estate scheme to a further twenty local authorities. The programme aims to divest and consolidate government-owned land and property to cut public sector spending and boost economic growth and regeneration. The government believes the initial phase will save £21m in running costs and £88m in capital receipts, generate around £40m for local economies and create an estimated 5,500 jobs and 7,500 homes over the next five years. The Cabinet Office is now looking to build on this with the extension of the schemes to councils including Liverpool and Birmingham city centres as well as six from Greater Manchester and Cornwall, Southampton and Plymouth. The Government Property Unit will provide funding and training to the participating authorities.










July 28, 2014
A vision of office design that is the exact opposite of all it claims to be
by Mark Eltringham • Architecture, Comment, Workplace design
(more…)