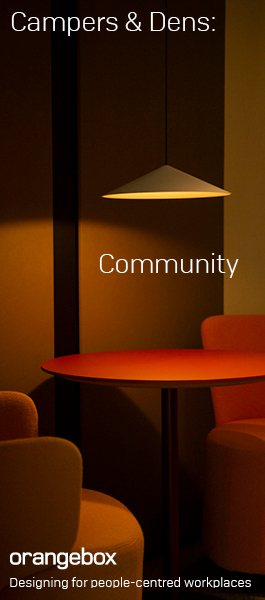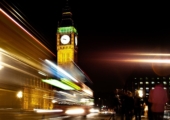July 9, 2013
First “green-rise” commercial office building announced for Los Angeles
High-rise buildings tend to evoke a love-hate response, and being green is usually not a strong feature. However a new high-rise is being planned in California which aims to join the handful of tall buildings in North America to achieve the U.S. Green Buildings Council’s LEED Platinum certification. The 37-storey Century City Center will integrate the best new engineering and technological practices and innovations to deliver the first new build LEED Platinum “green-rise” in Los Angeles and Southern California. It promises, say developers JMB Realty Corporation, to effectively create a new benchmark in sustainable performance for the commercial office market in America’s second-largest urban region.
























June 17, 2013
It’s sunny side up for office furniture designs at this year’s Neocon
by David Fox • Comment, Events, Facilities management, Flooring, Furniture, Products, Workplace design
Landing “sunny side up” in Chicago is always a pleasure. While we’re here for work, the city has so many additional benefits for the seasoned international business traveller including a deep-rooted jazz culture, a beach, restaurant service to die for and – the reason we were there in the first place – the Neocon expo, amongst other things an exhibition of the finest new American and international office furniture trends which takes place every year at the enormous Merchandise Mart in the centre of Chicago (above). Quite a lot “snapped my celery” this year, and while, under normal circumstances I find the Milan furniture fair is the front-runner in terms of defining trends while the rest of the world slowly catches up, This year it was refreshing to see Neocon marking those trends right on the button.
(more…)