October 9, 2015
Civic centre named best workplace in the UK by the BCO 0
Keynsham Civic Centre & One Stop Shop in Keynsham, near Bath, has been named the Best of the Best workplace in the country at the British Council for Offices’ (BCO) annual Awards. The office was recognised as the Best Corporate Workplace in the UK, topping a list of six other award winners recognised for excellence in office space. The building provides an environmentally sustainable, low maintenance and flexible workspace, whilst acting as a catalyst for the regeneration of the town. As a workplace for the local council, the judges praised the building’s impressive use of natural light to create an ‘uplifting workspace’ as well as the design of the office floors which lend themselves toward flexibility and encourage collaborative working. The team behind the building was also commended for conducting a thorough and impressive stakeholder engagement process, from the inception of the project through to completion.


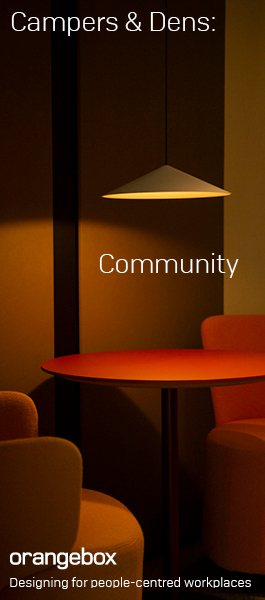





 According to a report published in the
According to a report published in the 














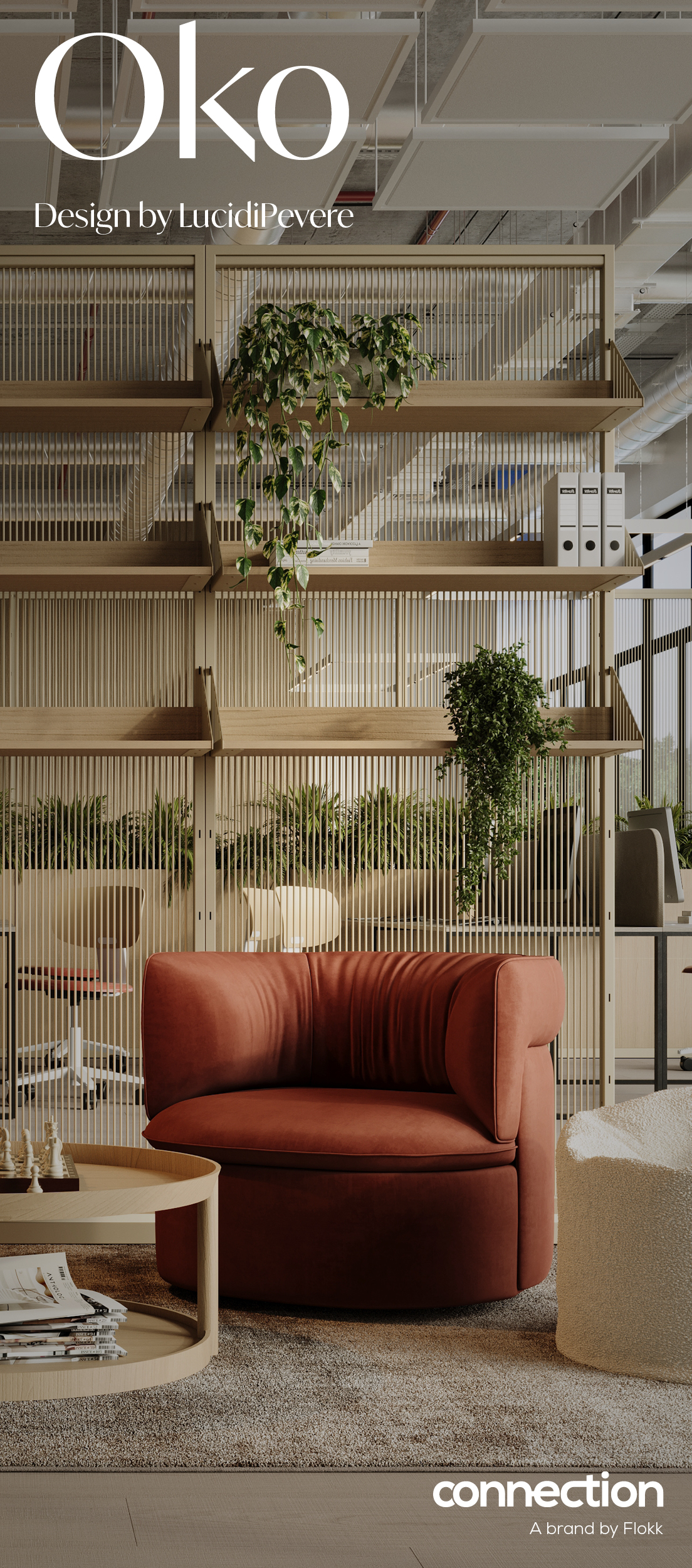
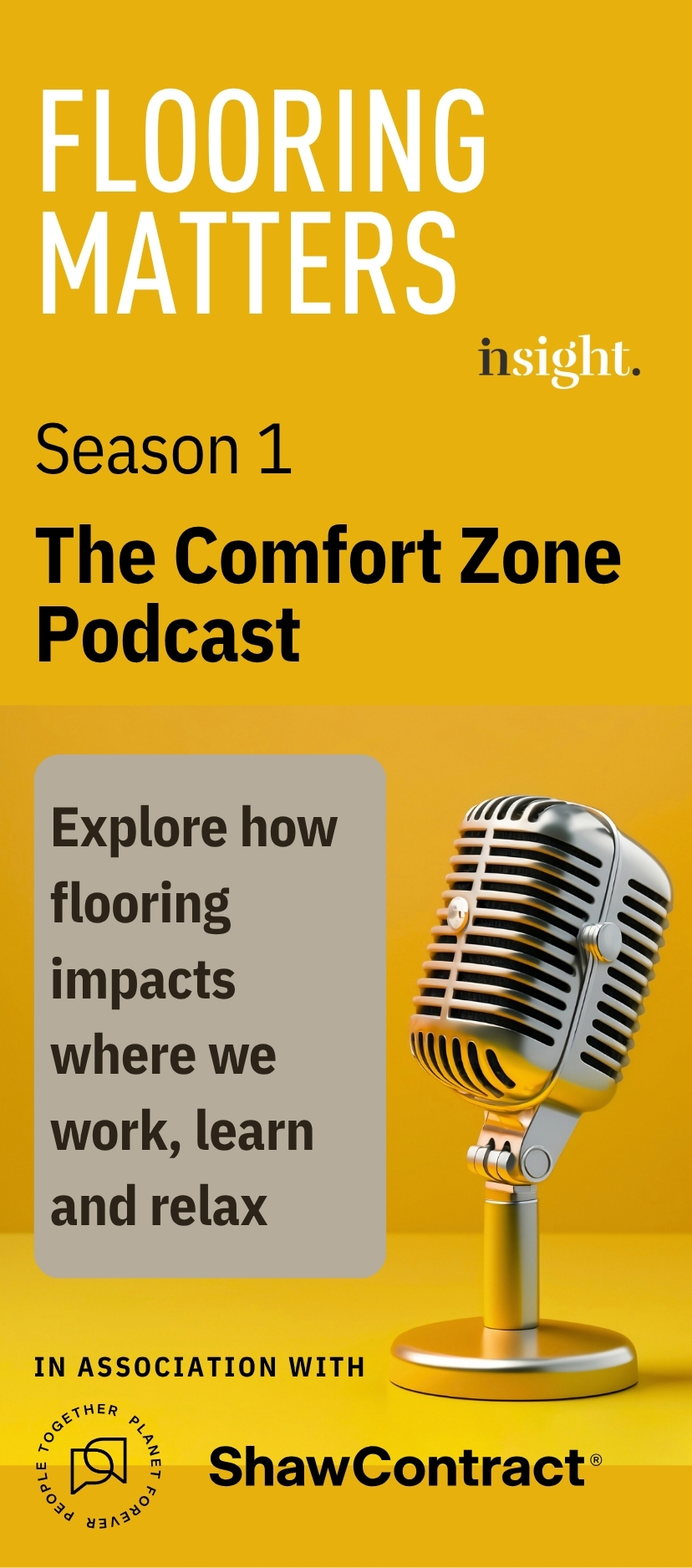
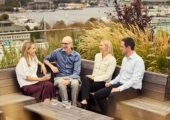

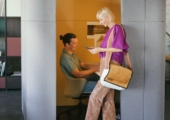




July 9, 2015
Wind tunnels and Beyoncé’s backside added to tall buildings charge sheet
by Mark Eltringham • Architecture, Cities, Comment, Property
(more…)