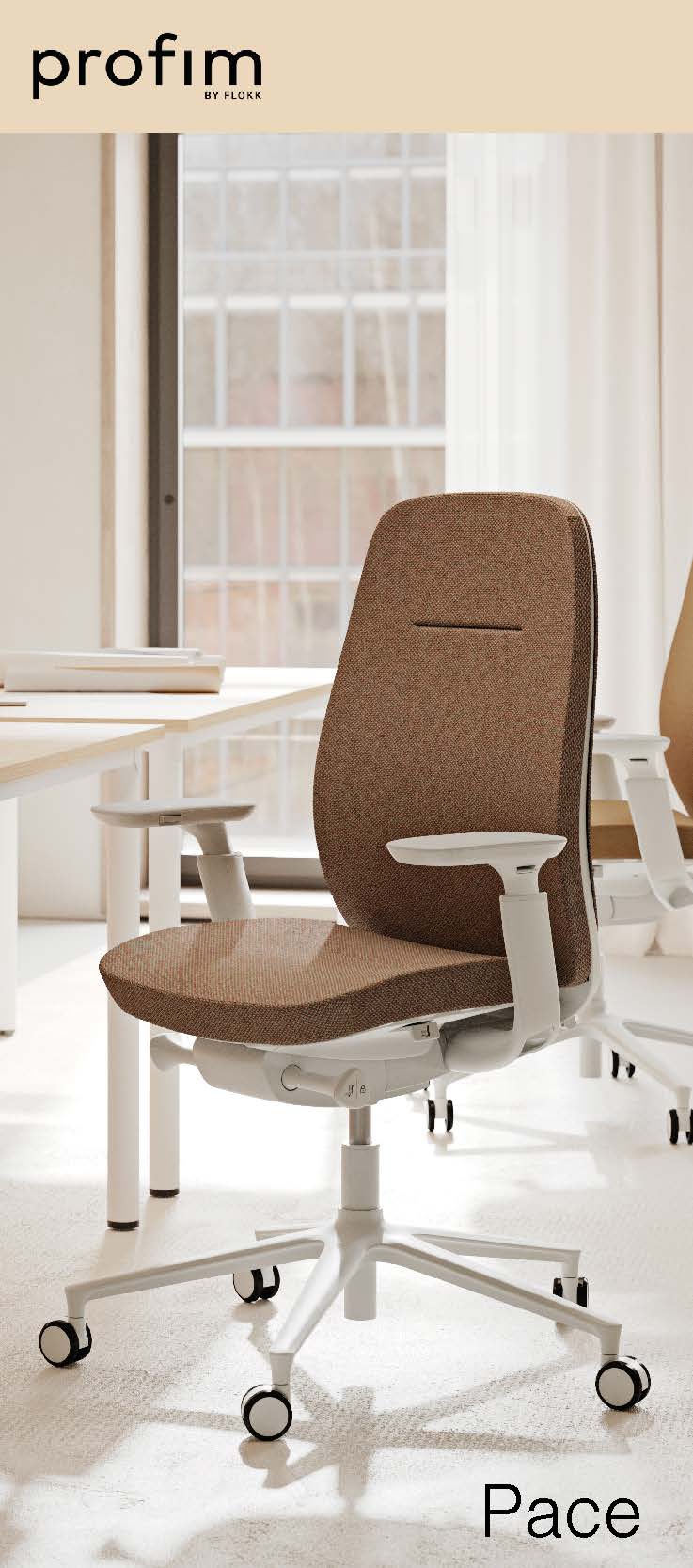July 11, 2016
Gallery: World Architecture Festival Awards shortlist announced 0
 The shortlist for the 2016 World Architecture Festival Awards has been published and features 343 projects from 58 countries and across 32 categories. The Festival takes place in Berlin this November, where the winners will be announced. Judges include include last year’s winner Ole Scheeren, David Chipperfield, Manuelle Gautrand, and Kai-Uwe Bergmann. The shortlisted candidates in the office category include the world’s first 3Dprinted office in Dubai and Dietrich | Untertrifaller’s Omicron Campus which incorporates luminous quiet-working pods. Notable UK entries include Make Architects’ Hiscox Building in York and the Collado Collins designed scheme for the redevelopment of a landmark building at 184 Shepherds Bush Road. The design maintains the architecture of the original building, formerly a motor service depot and car showroom owned by Citroen and adds three new floors for office use.
The shortlist for the 2016 World Architecture Festival Awards has been published and features 343 projects from 58 countries and across 32 categories. The Festival takes place in Berlin this November, where the winners will be announced. Judges include include last year’s winner Ole Scheeren, David Chipperfield, Manuelle Gautrand, and Kai-Uwe Bergmann. The shortlisted candidates in the office category include the world’s first 3Dprinted office in Dubai and Dietrich | Untertrifaller’s Omicron Campus which incorporates luminous quiet-working pods. Notable UK entries include Make Architects’ Hiscox Building in York and the Collado Collins designed scheme for the redevelopment of a landmark building at 184 Shepherds Bush Road. The design maintains the architecture of the original building, formerly a motor service depot and car showroom owned by Citroen and adds three new floors for office use.







 It was Frank Lloyd Wright who said ‘a doctor can bury his mistakes but an architect can only advise his clients to plant vines’. His words will be ringing in the ears of London planners who have decided they need to do something about the blight of Rafael Viñoly’s reviled Walkie Talkie building at 20 Fenchurch Street, according to
It was Frank Lloyd Wright who said ‘a doctor can bury his mistakes but an architect can only advise his clients to plant vines’. His words will be ringing in the ears of London planners who have decided they need to do something about the blight of Rafael Viñoly’s reviled Walkie Talkie building at 20 Fenchurch Street, according to 
 According to
According to 



















June 24, 2016
Property and workplace experts have their say on the Brexit outcome 0
by Mark Eltringham • Architecture, Comment, Facilities management, Property, Workplace, Workplace design
(more…)