May 19, 2014
Poor office design costing firms in Gulf States dear, claims report
 Companies in the Gulf States with poor office design are losing a significant amount of money each year because of an associated loss of productivity and other factors including ergonomics and health and safety. That is according to a new survey carried out by YouGov on behalf of the Index exhibition organisers and office furniture manufacturer HNI. The survey puts the cost of poorly designed workplaces at as much as $70,000 (Dh257,000) per year for a large business and more than $35,000 (Dh128,500) a year for a medium-sized company in the region, according to a new study. A total of 867 senior managers across the Gulf Cooperation Council (GCC) nations including the UAE, Saudi Arabia and Kuwait were surveyed to establish the leading cause of employee accidents within the workspace, as well as the major causes of occupational health issues.
Companies in the Gulf States with poor office design are losing a significant amount of money each year because of an associated loss of productivity and other factors including ergonomics and health and safety. That is according to a new survey carried out by YouGov on behalf of the Index exhibition organisers and office furniture manufacturer HNI. The survey puts the cost of poorly designed workplaces at as much as $70,000 (Dh257,000) per year for a large business and more than $35,000 (Dh128,500) a year for a medium-sized company in the region, according to a new study. A total of 867 senior managers across the Gulf Cooperation Council (GCC) nations including the UAE, Saudi Arabia and Kuwait were surveyed to establish the leading cause of employee accidents within the workspace, as well as the major causes of occupational health issues.


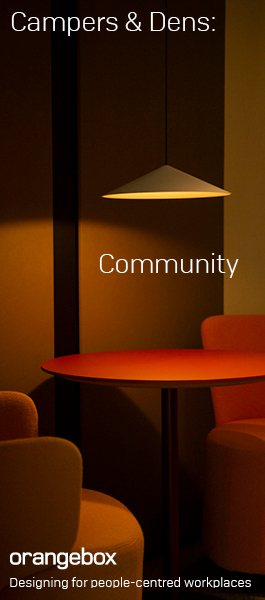

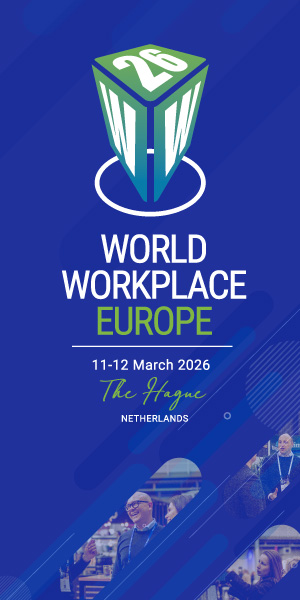










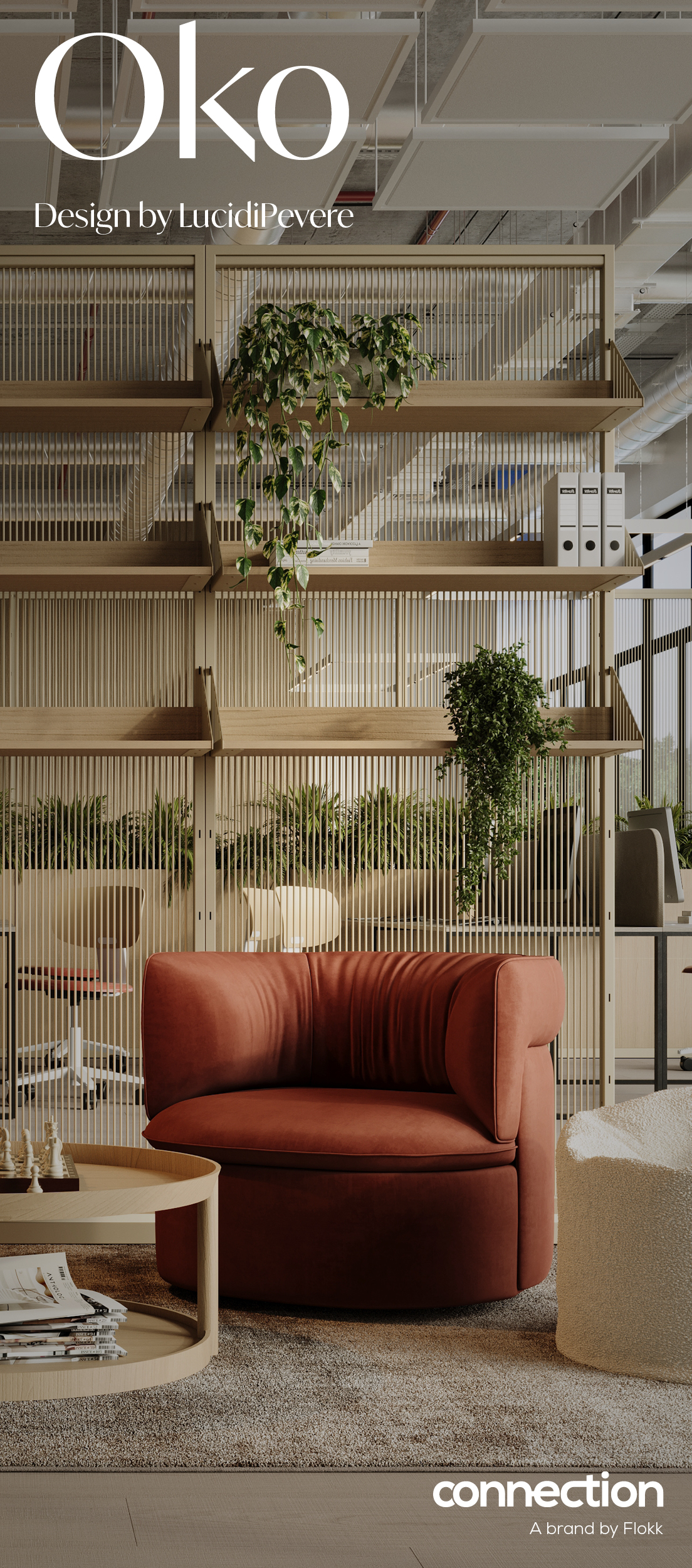
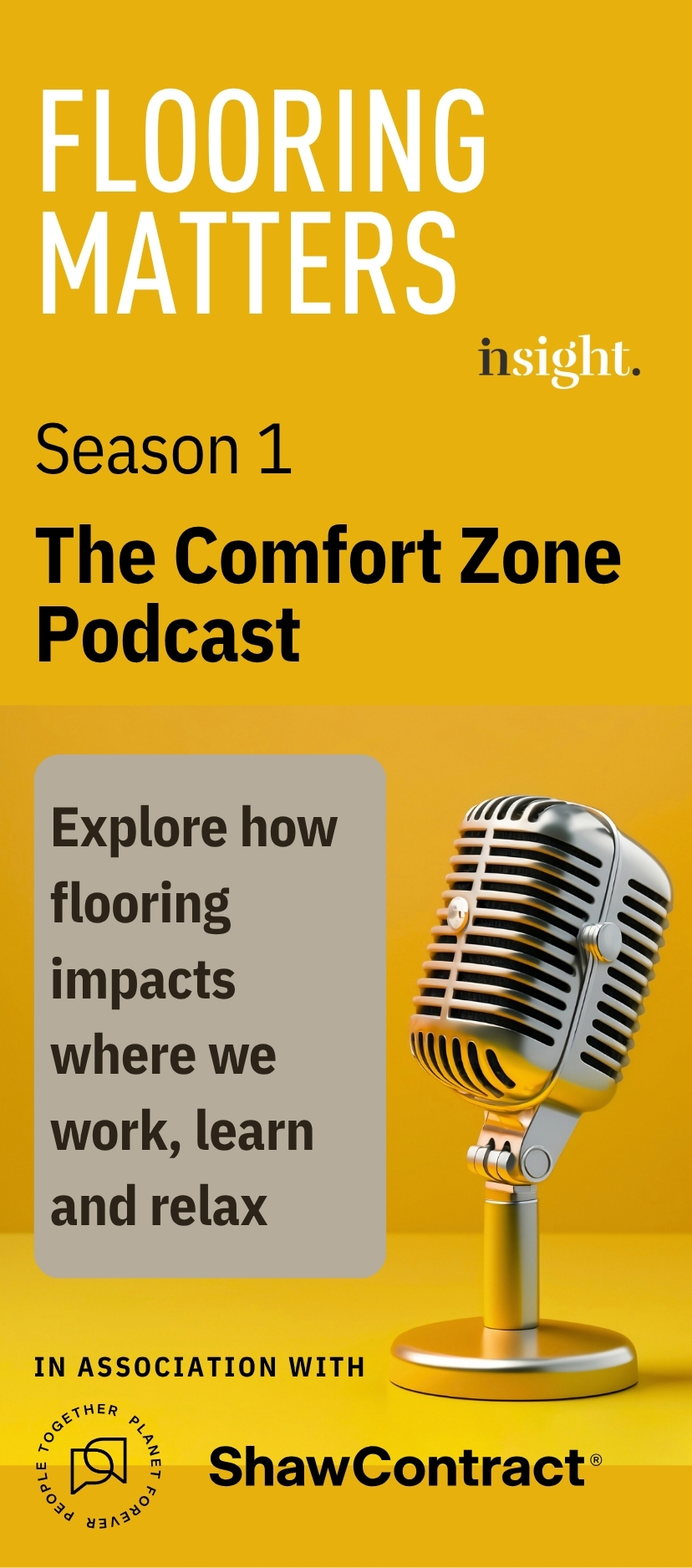
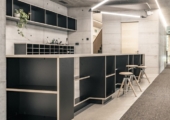
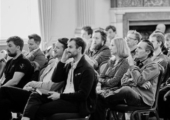




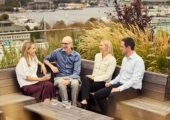
July 19, 2013
Dual source lighting schemes illuminate the way ahead for office design
by Shane Cohen • Comment, Facilities management, Lighting, Workplace design
(more…)