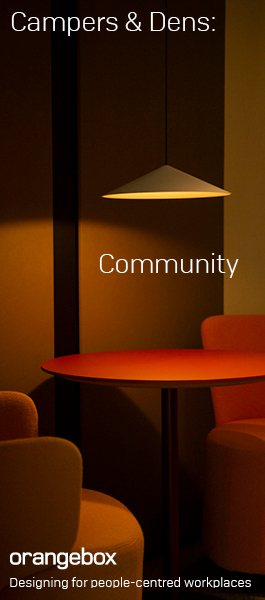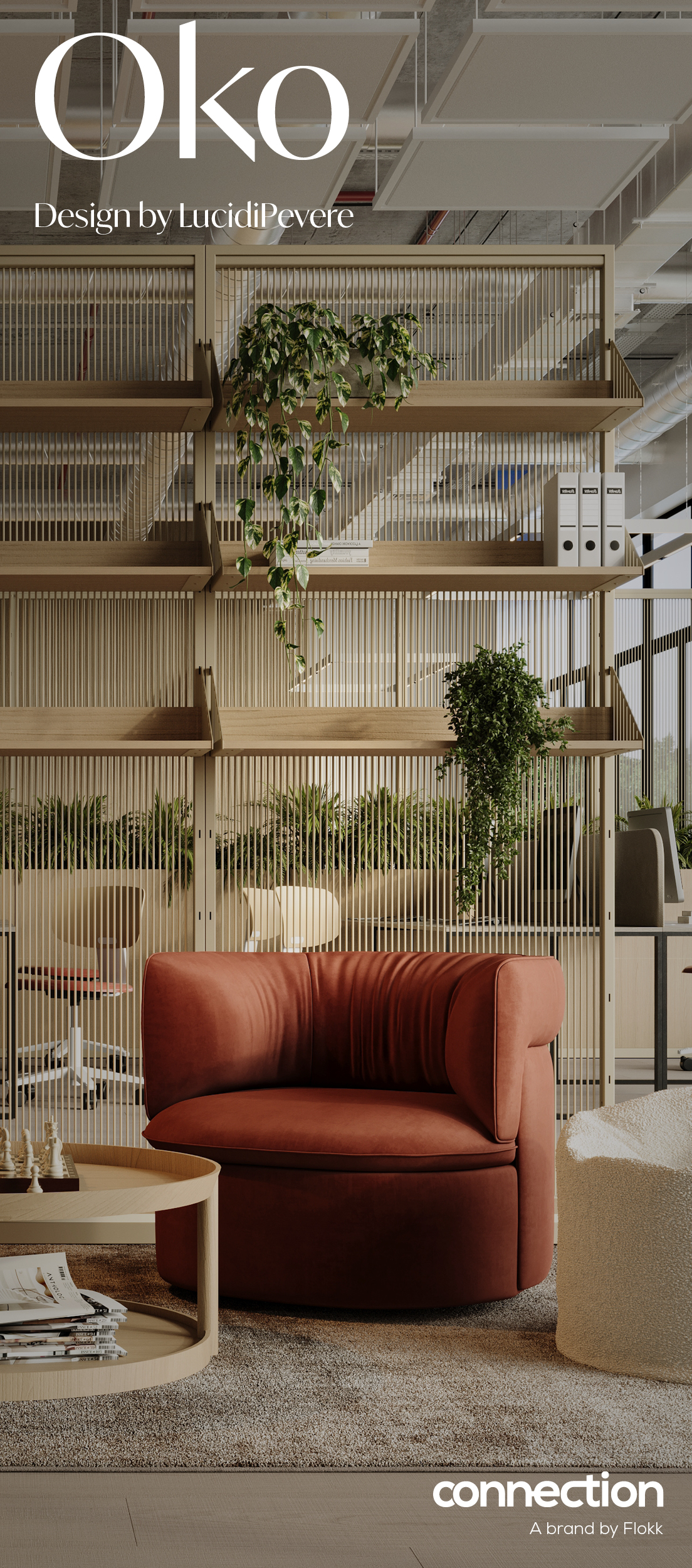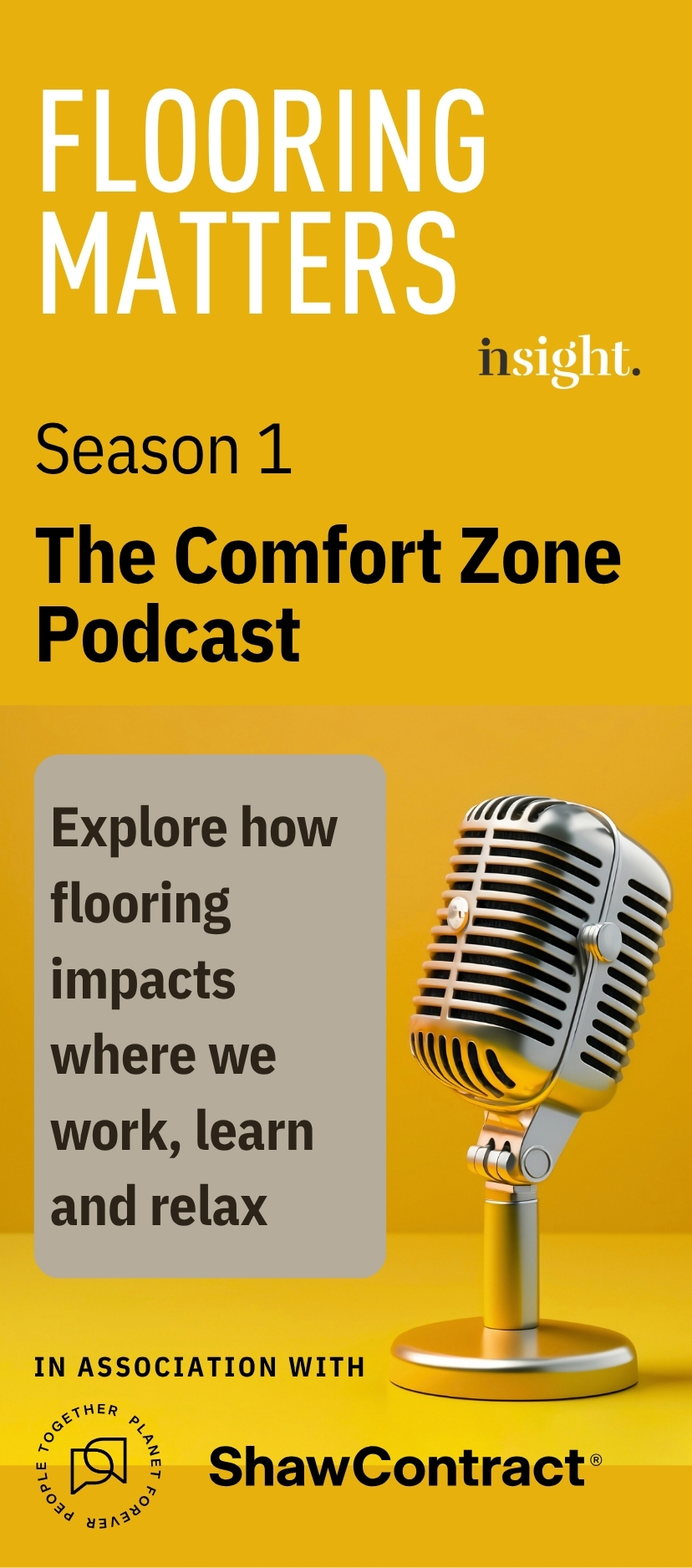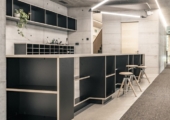May 23, 2014
Workplace design and management of TMT sector aped by other firms
 The publication of a report last week by the British Council for Offices highlights the wider impact of workplace design trends and commercial property arrangements in the increasingly important Technology, Media and Telecoms (TMT) sector. Not least it suggests that they are having a transformational influence on the way firms in other sectors approach leases, workplace design and the changing nature of work. It is no coincidence that the TMT sector is the one most commonly associated with the employment of the much-talked-about Gen Y demographic, nor that the business practices most commonly associated with this overly-stereotyped group are those that are having the greatest influence in the way we design and manage offices.
The publication of a report last week by the British Council for Offices highlights the wider impact of workplace design trends and commercial property arrangements in the increasingly important Technology, Media and Telecoms (TMT) sector. Not least it suggests that they are having a transformational influence on the way firms in other sectors approach leases, workplace design and the changing nature of work. It is no coincidence that the TMT sector is the one most commonly associated with the employment of the much-talked-about Gen Y demographic, nor that the business practices most commonly associated with this overly-stereotyped group are those that are having the greatest influence in the way we design and manage offices.

























May 16, 2014
We need to add another dimension to meet the stress management challenge
by Mark Eltringham • Comment, Workplace, Workplace design
(more…)