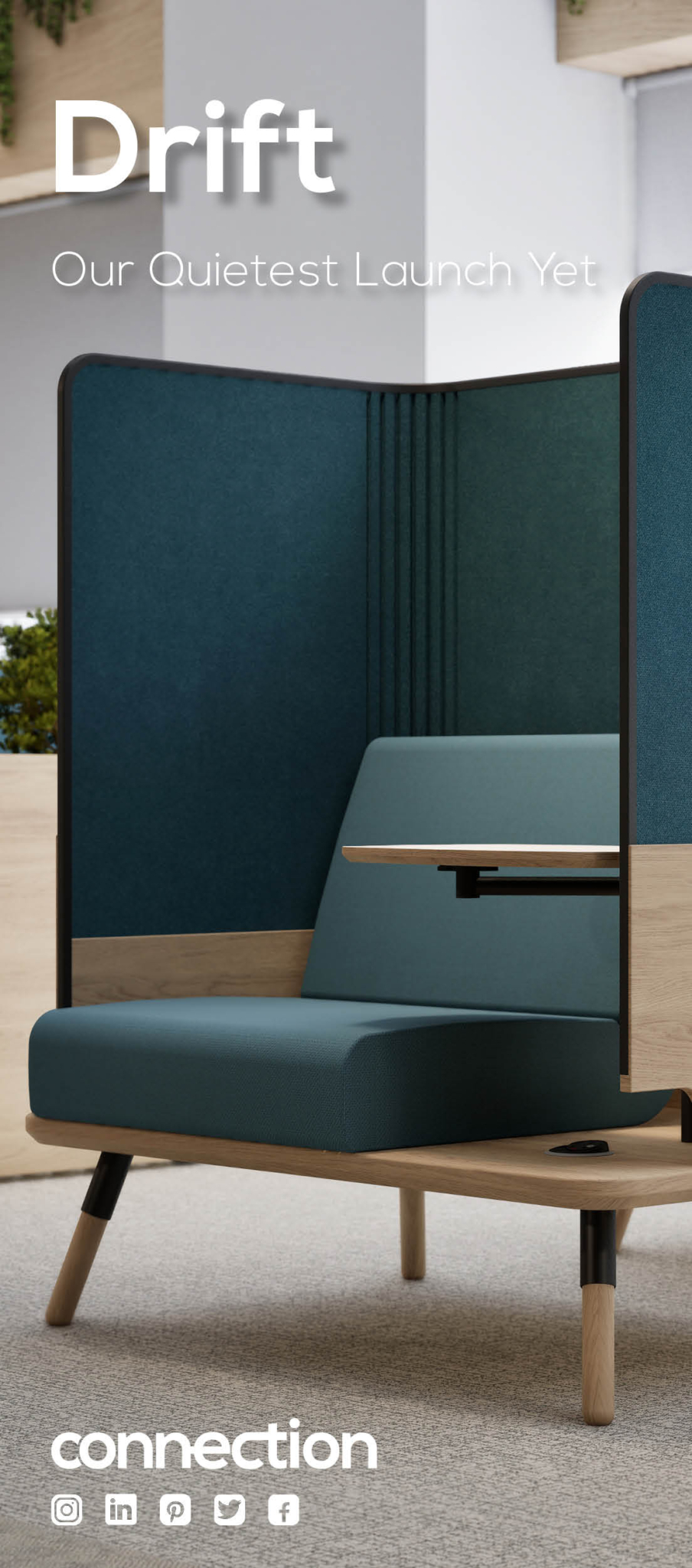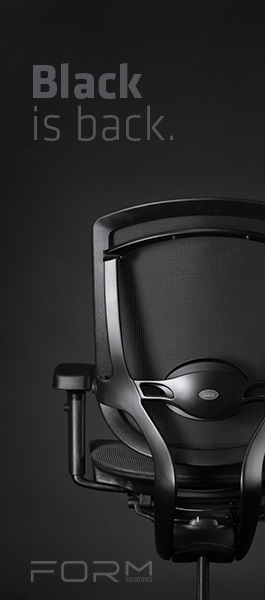April 8, 2015
Sino might: a review of the CIFF office design show in Guangzhou
 Guangzhou, about two hours by train from Hong Kong, is China’s third city. It is a sprawling metropolis. Apart from a cluster of skyscrapers and the busy, broad sweep of the Pearl River which carves the city into districts, it has few redeeming features. Unlike the previous years’ office design shows hosted in Guangzhou, the heavy rain stayed away and the weather was hot and humid. It would probably have been sunny, were it not for the pall of smog which constantly shrouds the city. The 35th China International Furniture Fair is too large to be held at one time in the 430,000 sq. m. China Import & Export Fair complex, so it’s split into two, five day phases, held six days apart. Billed as the ‘Fabulous Furniture Fair’, Phase 1 concentrated on residential furniture. Phase 2 was for CIFF Office and for Interzum – the furniture materials and machinery show.
Guangzhou, about two hours by train from Hong Kong, is China’s third city. It is a sprawling metropolis. Apart from a cluster of skyscrapers and the busy, broad sweep of the Pearl River which carves the city into districts, it has few redeeming features. Unlike the previous years’ office design shows hosted in Guangzhou, the heavy rain stayed away and the weather was hot and humid. It would probably have been sunny, were it not for the pall of smog which constantly shrouds the city. The 35th China International Furniture Fair is too large to be held at one time in the 430,000 sq. m. China Import & Export Fair complex, so it’s split into two, five day phases, held six days apart. Billed as the ‘Fabulous Furniture Fair’, Phase 1 concentrated on residential furniture. Phase 2 was for CIFF Office and for Interzum – the furniture materials and machinery show.
























April 9, 2015
Why Facebook and other tech giants still apply mainstream office design ideas 0
by Charles Marks • Comment, Facilities management, Workplace design
More →